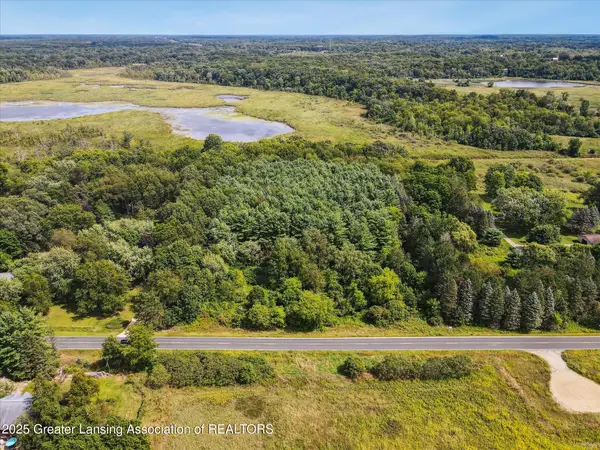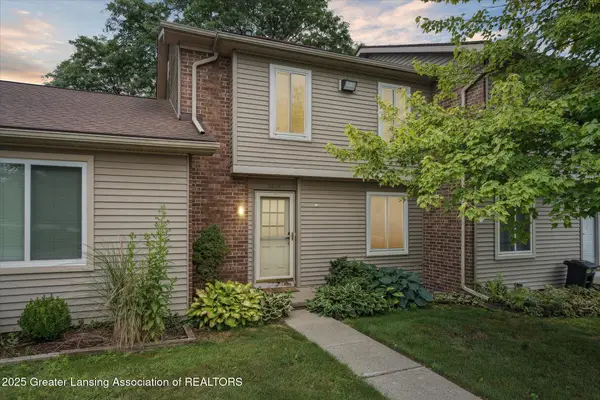1695 S Crystal Cove Drive #22, Haslett, MI 48840
Local realty services provided by:ERA Reardon Realty
1695 S Crystal Cove Drive #22,Haslett, MI 48840
$375,000
- 4 Beds
- 3 Baths
- 2,440 sq. ft.
- Condominium
- Active
Listed by:missy lord
Office:re/max real estate professionals dewitt
MLS#:291175
Source:MI_GLAR
Price summary
- Price:$375,000
- Price per sq. ft.:$128.6
- Monthly HOA dues:$210
About this home
Welcome to this beautifully maintained ranch home condo quietly tucked away on one of the best lots in the neighborhood with the privacy of the woods in the back, and a gorgeous pond across the street! This spacious home offers 4 bedrooms, 3 full baths, and a finished walkout lower level!
Condo living doesn't mean you need to give up space, as this home features over 2400 square feet of living space! The light and bright living room features soaring cathedral ceilings and peaceful views of the private wooded backdrop. The kitchen is equipped with plenty of cabinetry, quartz countertops, a large island, and flows seamlessly to the dining area. First-floor laundry is conveniently located just off the garage entry. The oversized primary suite includes a walk-in closet and a spacious bath with double sinks and a walk-in shower. There is a second bedroom on the main level that would be a great office or bedroom as well as another full bathroom for guests. The finished walkout lower level adds even more living space with a family room, two bedrooms, a full bath, and access to the concrete patio, the perfect spot to relax and take in the peaceful setting and nature views. There is a 2 car garage as well as lots of storage in the home including a lower level storage area that could also make a great sound proof studio or private office.
You will love the many updates including a new roof (2024), new furnace, AC and water heater (2020), Trex deck (2022), quartz countertops, new sink, cellular blinds, new windows and patio doors in 2023. Across the street, enjoy the pretty pond with a fountain and seating area. The association is low cost and very well run, making this community highly desirable. This home is located in a prime Haslett location, just minutes to Lake Lansing, Costco, shopping, and highway access! HOA is only $210/month and includes snow removal, lawn care/exterior maintenance, and trash removal. Condos here do not come available often, so schedule your tour today!
Contact an agent
Home facts
- Year built:2001
- Listing ID #:291175
- Added:5 day(s) ago
- Updated:September 15, 2025 at 05:50 PM
Rooms and interior
- Bedrooms:4
- Total bathrooms:3
- Full bathrooms:3
- Living area:2,440 sq. ft.
Heating and cooling
- Cooling:Central Air, Exhaust Fan
- Heating:Forced Air, Heating, Natural Gas
Structure and exterior
- Roof:Shingle
- Year built:2001
- Building area:2,440 sq. ft.
Utilities
- Water:Public
- Sewer:Public Sewer
Finances and disclosures
- Price:$375,000
- Price per sq. ft.:$128.6
- Tax amount:$7,109 (2024)
New listings near 1695 S Crystal Cove Drive #22
- New
 $525,000Active3 beds 3 baths2,394 sq. ft.
$525,000Active3 beds 3 baths2,394 sq. ft.5614 Copper Creek Drive, Haslett, MI 48840
MLS# 291170Listed by: RE/MAX REAL ESTATE PROFESSIONALS - New
 $167,000Active2 beds 3 baths1,404 sq. ft.
$167,000Active2 beds 3 baths1,404 sq. ft.1792 Nemoke Trail, Haslett, MI 48840
MLS# 291091Listed by: KELLER WILLIAMS REALTY LANSING - New
 $349,900Active3 beds 2 baths1,922 sq. ft.
$349,900Active3 beds 2 baths1,922 sq. ft.1138 Cliffdale Drive, Haslett, MI 48840
MLS# 291031Listed by: COLDWELL BANKER PROFESSIONALS -OKEMOS  $199,000Active2 beds 2 baths960 sq. ft.
$199,000Active2 beds 2 baths960 sq. ft.9991 W Stoll Road, Haslett, MI 48840
MLS# 291015Listed by: COLDWELL BANKER PROFESSIONALS -OKEMOS $327,000Active4 beds 2 baths2,100 sq. ft.
$327,000Active4 beds 2 baths2,100 sq. ft.6370 Royal Oak Drive, Haslett, MI 48840
MLS# 290924Listed by: RE/MAX REAL ESTATE PROFESSIONALS $139,900Pending14.91 Acres
$139,900Pending14.91 AcresV/L Upton Road, East Lansing, MI 48823
MLS# 290896Listed by: RE/MAX REAL ESTATE PROFESSIONALS $149,900Active2 beds 2 baths992 sq. ft.
$149,900Active2 beds 2 baths992 sq. ft.5954 Village Drive, Haslett, MI 48840
MLS# 290874Listed by: RE/MAX REAL ESTATE PROFESSIONALS $190,000Active3 beds 2 baths1,193 sq. ft.
$190,000Active3 beds 2 baths1,193 sq. ft.5808 Okemos Road, Haslett, MI 48840
MLS# 290700Listed by: RE/MAX REAL ESTATE PROFESSIONALS $1,200,000Active4 beds 3 baths4,495 sq. ft.
$1,200,000Active4 beds 3 baths4,495 sq. ft.5837 Carlton Street, Haslett, MI 48840
MLS# 290613Listed by: RE/MAX REAL ESTATE PROFESSIONALS
