1138 Cliffdale Drive, Haslett, MI 48840
Local realty services provided by:ERA Reardon Realty
1138 Cliffdale Drive,Haslett, MI 48840
$324,900
- 3 Beds
- 2 Baths
- 1,922 sq. ft.
- Single family
- Pending
Listed by:carin h. whybrew
Office:coldwell banker professionals -okemos
MLS#:291031
Source:MI_GLAR
Price summary
- Price:$324,900
- Price per sq. ft.:$150.14
About this home
Welcome to 1138 Cliffdale Drive in Haslett!
Impressive 3 bed, 2 bath bi-level home that has over 1900 SQFT of finished space, lots of large windows, open airy ceilings, an expansive back deck and large private back yard with up north Michigan feel. Ideal, quiet Haslett location situated within Woodside Estates right off of Cornell Rd - a designated Natural Beauty Rd. Close to Lake Lansing which has two public parks featuring concerts, a concessions stand and is an all sports lake. Also close to Haslett High School and various options for shopping and dining. Enjoy dinner and drinks on the rooftop of the Mayfair bar, walking distance from your new home.
Lots of updates including LVP in the lower level, new garage door, freshly stained deck, new blinds.
See supplemental remarks! Newer garage door in '22, newer water heater in '22, all new blinds and vinyl plank flooring throughout the lower level. Private deck off the primary bedroom which has two large walk in closets and tons of storage. Within one of these closets you have access to the clean and dry (partial) crawlspace which offers even more storage. 2 car garage. Close to EVERYTHING Haslett has to offer. Quiet, tree lined street and neighborhood in one of the most beautiful areas. Walking distance to Lake Lansing parks, shopping, dining and Meridian Sun golf course.
Contact an agent
Home facts
- Year built:1985
- Listing ID #:291031
- Added:59 day(s) ago
- Updated:November 03, 2025 at 09:52 PM
Rooms and interior
- Bedrooms:3
- Total bathrooms:2
- Full bathrooms:2
- Living area:1,922 sq. ft.
Heating and cooling
- Cooling:Central Air
- Heating:Forced Air, Heating
Structure and exterior
- Roof:Shingle
- Year built:1985
- Building area:1,922 sq. ft.
- Lot area:0.28 Acres
Utilities
- Water:Public
- Sewer:Public Sewer
Finances and disclosures
- Price:$324,900
- Price per sq. ft.:$150.14
- Tax amount:$7,535 (2025)
New listings near 1138 Cliffdale Drive
- New
 $280,000Active-- beds 1 baths
$280,000Active-- beds 1 baths5716-5718 Ridgeway Drive, Haslett, MI 48840
MLS# 292383Listed by: RE/MAX REAL ESTATE PROFESSIONALS - New
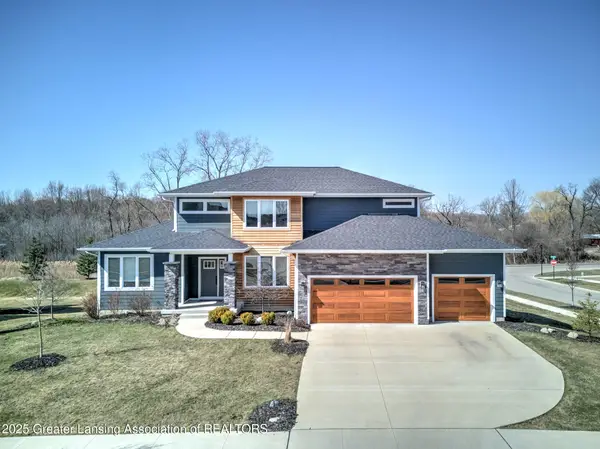 $680,000Active4 beds 4 baths3,060 sq. ft.
$680,000Active4 beds 4 baths3,060 sq. ft.6101 Sleepy Hollow Lane, East Lansing, MI 48823
MLS# 292285Listed by: EXP REALTY - HASLETT - New
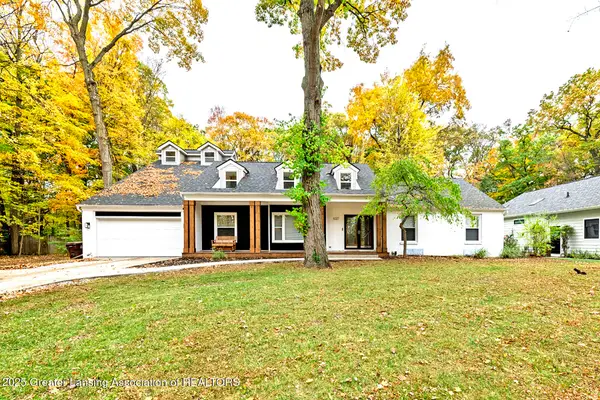 $584,900Active5 beds 3 baths5,863 sq. ft.
$584,900Active5 beds 3 baths5,863 sq. ft.6327 Skyline Drive, East Lansing, MI 48823
MLS# 292216Listed by: WHITE PINE SOTHEBY'S INTERNATIONAL REALTY - New
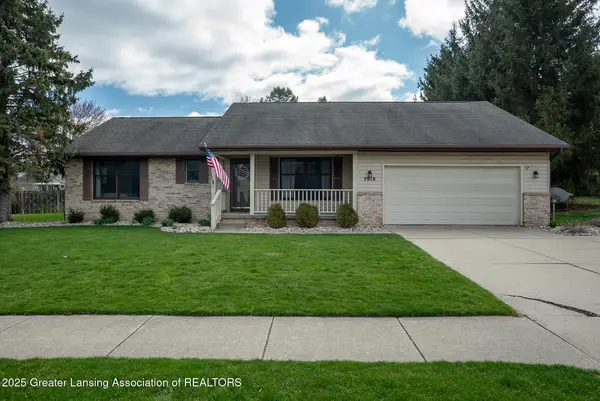 $370,000Active4 beds 4 baths2,765 sq. ft.
$370,000Active4 beds 4 baths2,765 sq. ft.5918 Eagles Way, Haslett, MI 48840
MLS# 292198Listed by: RE/MAX REAL ESTATE PROFESSIONALS 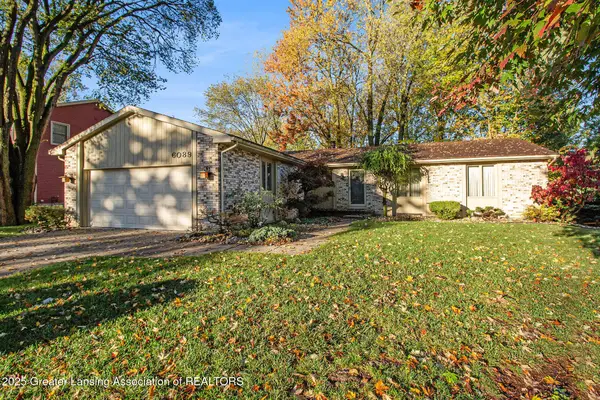 $339,900Active3 beds 3 baths2,613 sq. ft.
$339,900Active3 beds 3 baths2,613 sq. ft.6089 Horizon Drive, East Lansing, MI 48823
MLS# 292122Listed by: BERKSHIRE HATHAWAY HOMESERVICES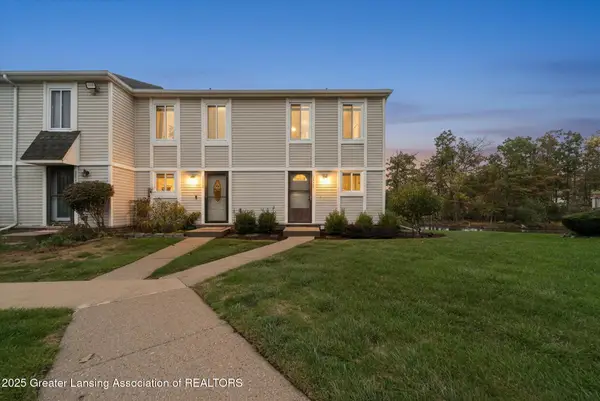 $195,000Pending2 beds 2 baths992 sq. ft.
$195,000Pending2 beds 2 baths992 sq. ft.1996 Lac Du Mont Drive, Haslett, MI 48840
MLS# 292084Listed by: REDFIN CORPORATION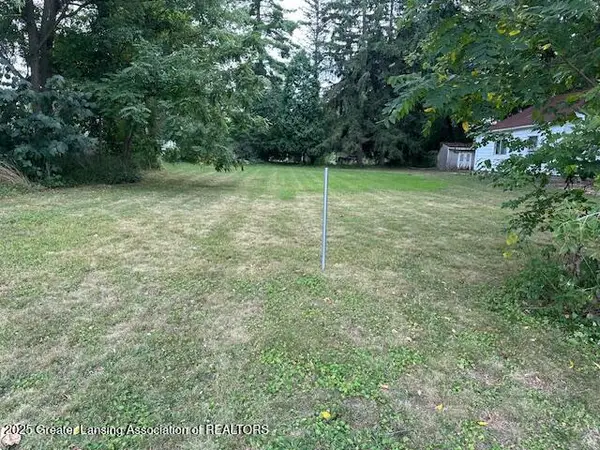 $33,900Active0.22 Acres
$33,900Active0.22 Acres3143 Birch Row Drive, East Lansing, MI 48823
MLS# 292071Listed by: MAZZOLA AND COMPANY REAL ESTATE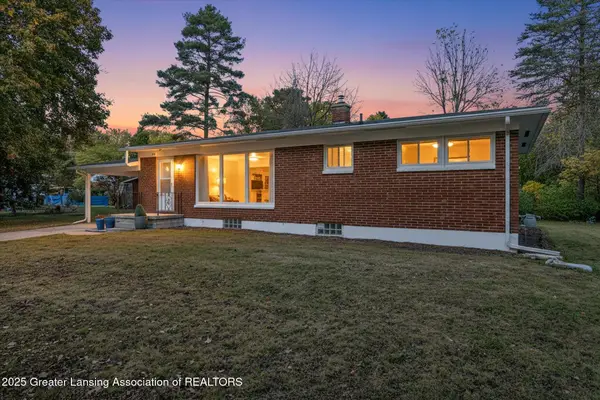 $254,900Active2 beds 1 baths1,556 sq. ft.
$254,900Active2 beds 1 baths1,556 sq. ft.1840 Lyndhurst Way, Haslett, MI 48840
MLS# 292066Listed by: RE/MAX REAL ESTATE PROFESSIONALS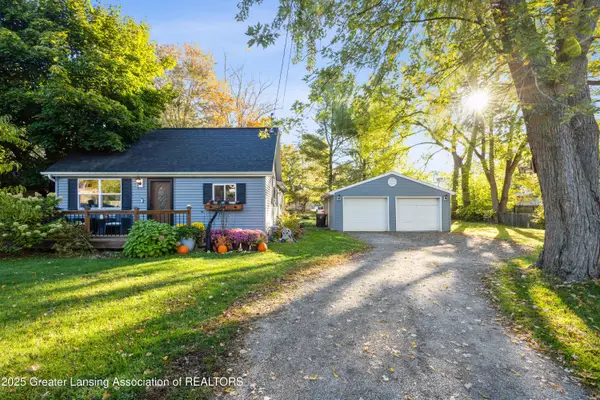 $234,000Active3 beds 1 baths1,144 sq. ft.
$234,000Active3 beds 1 baths1,144 sq. ft.6192 Towar Avenue, East Lansing, MI 48823
MLS# 292035Listed by: RE/MAX REAL ESTATE PROFESSIONALS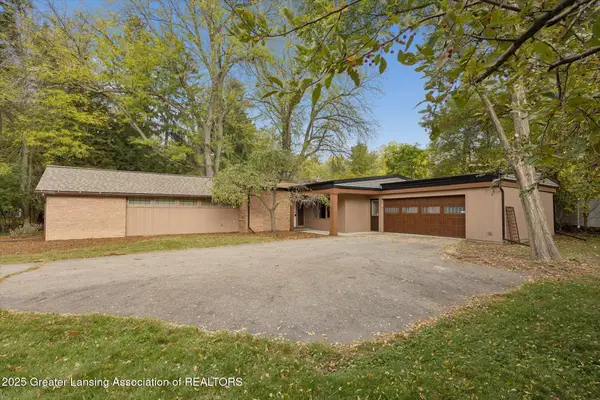 $249,900Active3 beds 2 baths1,832 sq. ft.
$249,900Active3 beds 2 baths1,832 sq. ft.3470 Taylor Drive, East Lansing, MI 48823
MLS# 292023Listed by: RE/MAX REAL ESTATE PROFESSIONALS
