3807 Bush Gardens Lane, Holt, MI 48842
Local realty services provided by:ERA Reardon Realty
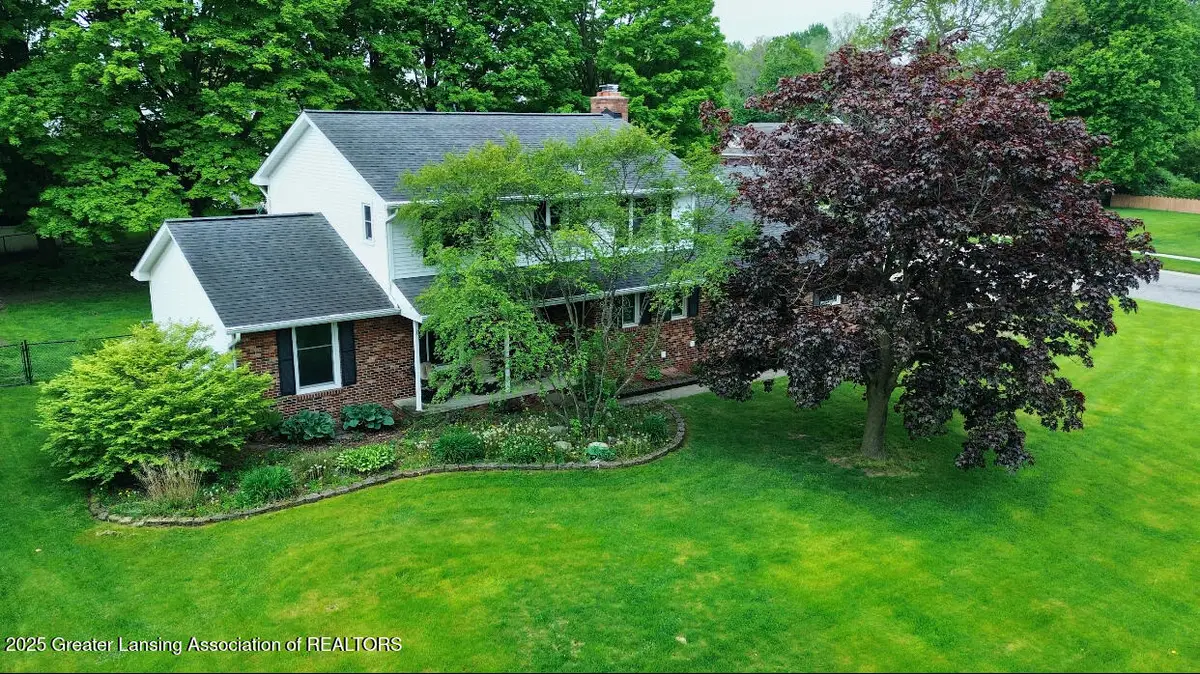
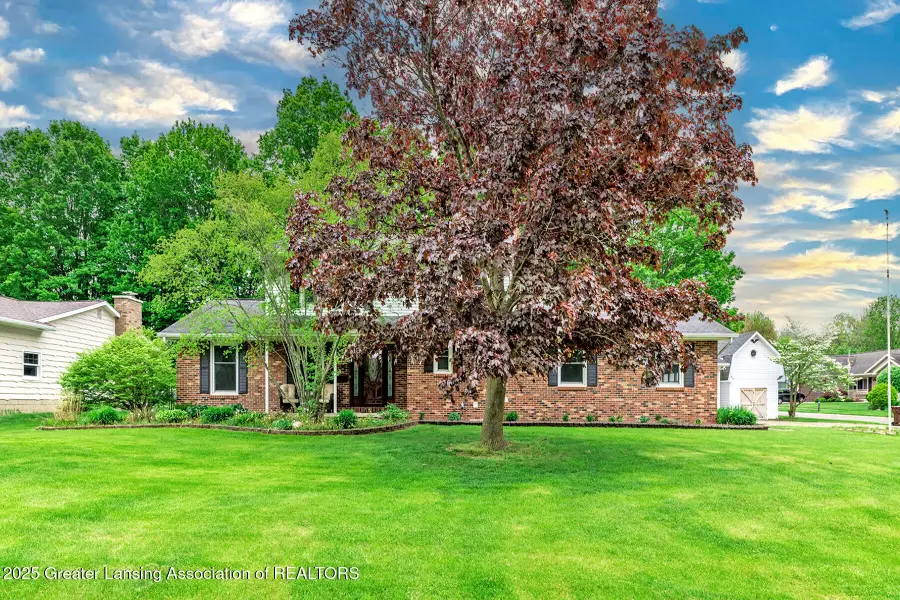
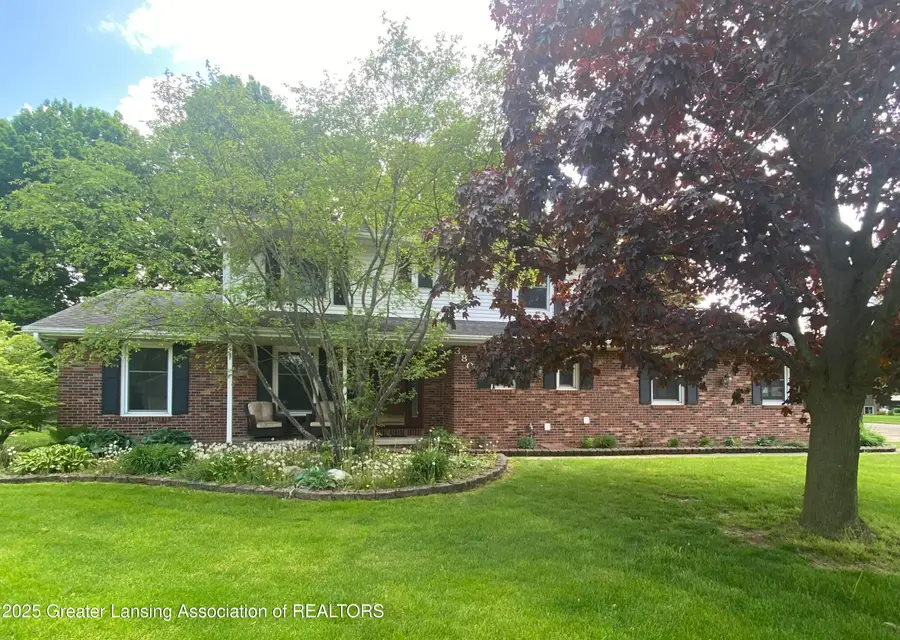
3807 Bush Gardens Lane,Holt, MI 48842
$399,900
- 4 Beds
- 4 Baths
- 3,184 sq. ft.
- Single family
- Pending
Listed by:elizabeth fleckenstein
Office:berkshire hathaway homeservices
MLS#:288164
Source:MI_GLAR
Price summary
- Price:$399,900
- Price per sq. ft.:$108.4
About this home
The perfect property doesn't exist. Or does it? This gorgeous brick two story home, located in the desirable Willoughby Heights subdivision within the Holt School district will check every single box and even boxes you didn't know you had! Sitting on a corner lot on a little under a half acre, you'll immediately be charmed by the landscaping and curb appeal. Enter from the covered front porch into the tiled foyer. To the right you will find the laundry/mud room, half bathroom and access to the oversized attached garage. To the left of the foyer, you are welcomed into the beautifully spacious and bright formal living room which opens to the formal dining room complete with a large Bay window. The eat-in kitchen offers tons of counter space, an abundance of cabinet storage, an island with built-in electric, cook top range, built-in stainless steel oven and microwave, a large pantry and a sliding door that will take you to the deck and fully fenced back yard. Beyond the kitchen, you will find the incredibly spacious family room with a wood-burning fireplace with brick surround and access to the fabulous 4-seasons room that is a perfect space for relaxing. Upstairs you will be delighted by the enormous primary bedroom with a walk-in closet and primary bathroom that includes a large shower. The additional 3 bedrooms are sizable with neutral decor. The main bathroom offers a double vanity, shower/tub, linen storage and is just waiting for you to add your personal touches. The basement is an entertainers dream! You will find an impressive bar that includes barstool seating, lit shelving, overhead glassware storage, a bar sink and refrigerator. There is a half bathroom for the convenience of your guests. There is also a bonus room that would make a great office, den or workout space. Just when you think this home can't exceed your expectations any further, head outside to the fully-fenced, private back yard. Take note of the enclosed, raised garden area, the inviting deck and the fabulous covered patio. Additionally, you will find a huge heated garage with an incredible workshop space, a large, 2 story shed including a balcony overlooking the beautiful back yard that is perfect for bird watching or sunbathing. This property has been lovingly maintained and offers so much opportunity, you aren't going to want to miss it!
Contact an agent
Home facts
- Year built:1979
- Listing Id #:288164
- Added:86 day(s) ago
- Updated:July 19, 2025 at 07:25 AM
Rooms and interior
- Bedrooms:4
- Total bathrooms:4
- Full bathrooms:2
- Half bathrooms:2
- Living area:3,184 sq. ft.
Heating and cooling
- Cooling:Central Air
- Heating:Forced Air, Heating, Natural Gas
Structure and exterior
- Roof:Shingle
- Year built:1979
- Building area:3,184 sq. ft.
- Lot area:0.44 Acres
Utilities
- Water:Public
- Sewer:Public Sewer, Sewer Connected
Finances and disclosures
- Price:$399,900
- Price per sq. ft.:$108.4
- Tax amount:$5,958 (2024)
New listings near 3807 Bush Gardens Lane
- New
 $190,000Active-- beds -- baths
$190,000Active-- beds -- baths4660 Ammon Drive, Holt, MI 48842
MLS# 25041317Listed by: FIVE STAR REAL ESTATE - New
 $319,900Active3 beds 2 baths1,460 sq. ft.
$319,900Active3 beds 2 baths1,460 sq. ft.4625 Glenberry Drive, Holt, MI 48842
MLS# 290444Listed by: BERKSHIRE HATHAWAY HOMESERVICES - New
 $449,900Active5 beds 4 baths3,298 sq. ft.
$449,900Active5 beds 4 baths3,298 sq. ft.2584 Varsity Lane, Holt, MI 48842
MLS# 290428Listed by: COLDWELL BANKER PROFESSIONALS -OKEMOS - Open Sun, 12:30am to 2pmNew
 $384,900Active5 beds 4 baths2,446 sq. ft.
$384,900Active5 beds 4 baths2,446 sq. ft.2475 Sanibel Hollow, Holt, MI 48842
MLS# 290426Listed by: BERKSHIRE HATHAWAY HOMESERVICES - New
 $419,900Active3 beds 4 baths2,792 sq. ft.
$419,900Active3 beds 4 baths2,792 sq. ft.2410 Renfrew Way, Lansing, MI 48911
MLS# 290418Listed by: KELLER WILLIAMS PLATINUM - New
 $200,000Active3 beds 2 baths1,155 sq. ft.
$200,000Active3 beds 2 baths1,155 sq. ft.4604 Kathy Court, Holt, MI 48842
MLS# 25040674Listed by: AMPLIFIED REAL ESTATE - New
 $369,900Active3 beds 3 baths1,919 sq. ft.
$369,900Active3 beds 3 baths1,919 sq. ft.5243 Witherspoon Way, Holt, MI 48842
MLS# 290399Listed by: COLDWELL BANKER PROFESSIONALS-E.L. - New
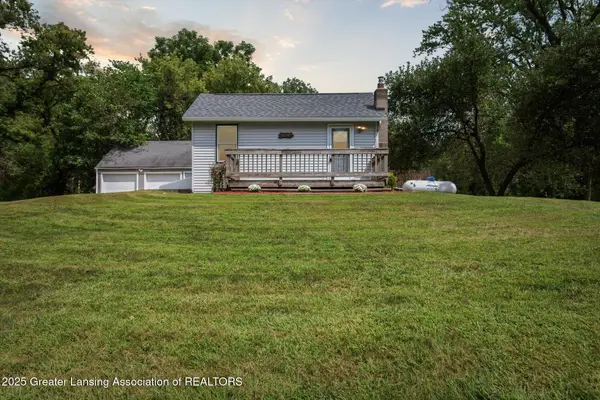 $169,000Active2 beds 1 baths726 sq. ft.
$169,000Active2 beds 1 baths726 sq. ft.2310 Gilbert Road, Lansing, MI 48911
MLS# 290394Listed by: KELLER WILLIAMS REALTY LANSING - Open Sun, 1 to 2:30pmNew
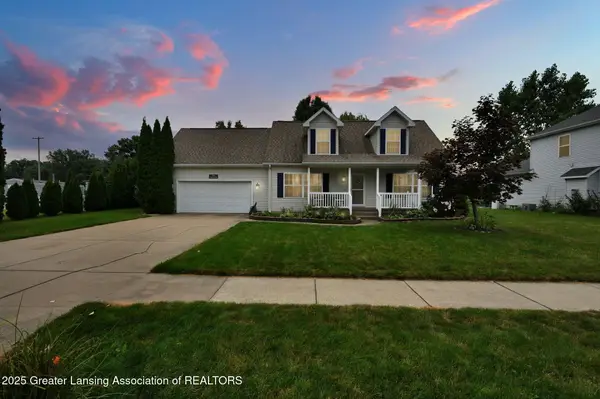 $360,000Active4 beds 3 baths1,936 sq. ft.
$360,000Active4 beds 3 baths1,936 sq. ft.5011 Haddon Hall Drive, Holt, MI 48842
MLS# 290395Listed by: CENTURY 21 AFFILIATED - New
 $289,900Active3 beds 2 baths1,439 sq. ft.
$289,900Active3 beds 2 baths1,439 sq. ft.5729 Ladderback Drive, Holt, MI 48842
MLS# 290388Listed by: BERKSHIRE HATHAWAY HOMESERVICES
