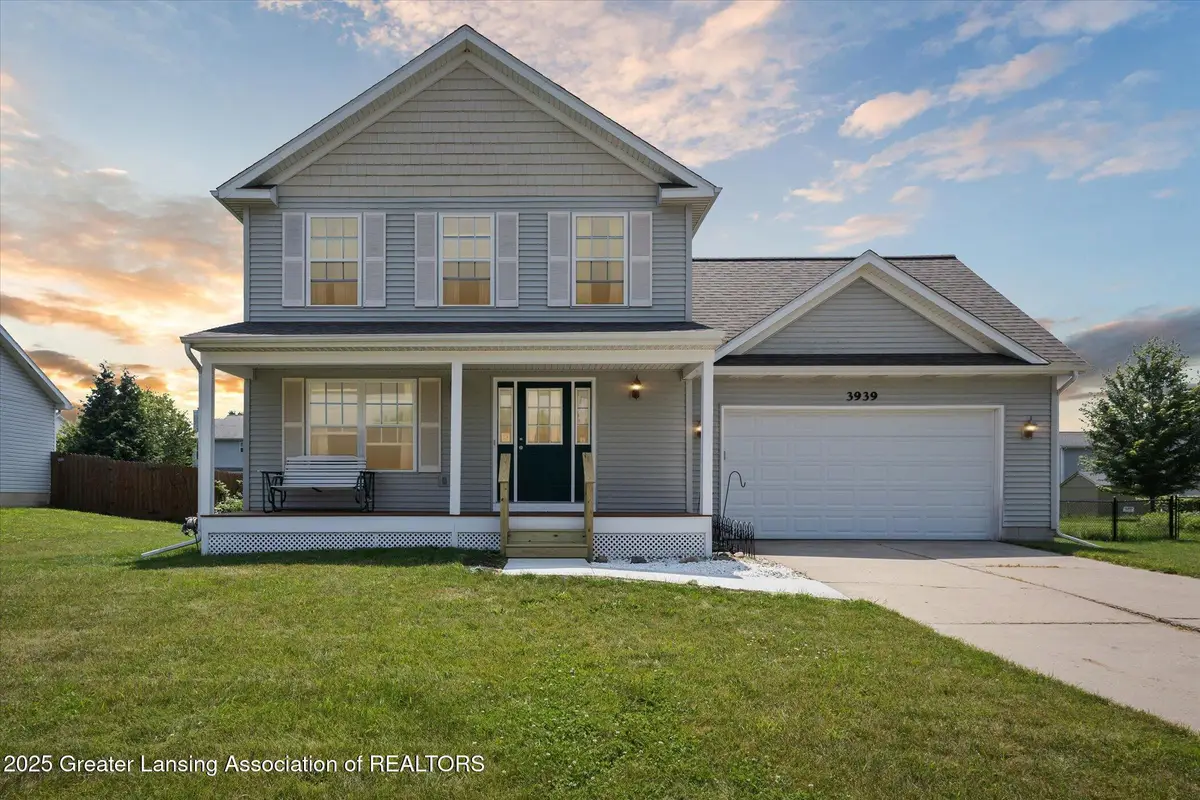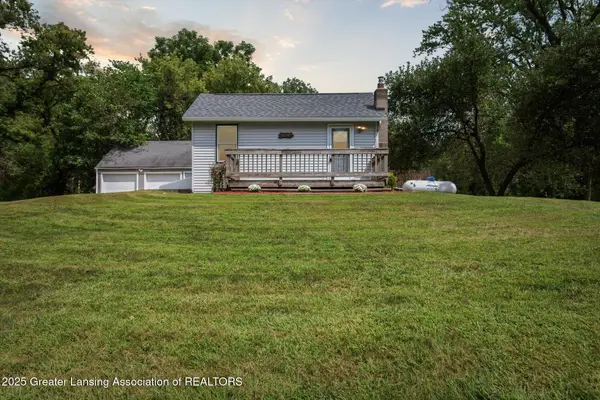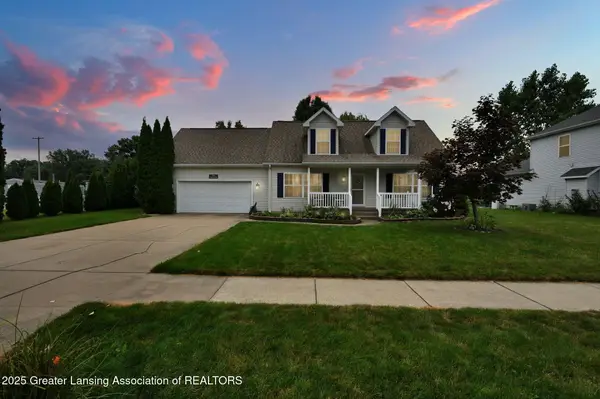3939 Calypso Lane, Holt, MI 48842
Local realty services provided by:ERA Reardon Realty



3939 Calypso Lane,Holt, MI 48842
$290,000
- 4 Beds
- 3 Baths
- 1,668 sq. ft.
- Single family
- Active
Listed by:deanna powers
Office:five star real estate - lansing
MLS#:289768
Source:MI_GLAR
Price summary
- Price:$290,000
- Price per sq. ft.:$124.04
About this home
OPEN HOUSE SATURDAY JULY 26 FROM NOON -1:00 JOIN US! Phenomenal 4 bedroom, 3 bathroom home in the desirable Aspen Woods Subdivision! New furnace and AC in 2025! Roof replaced in 2021. Entry sidewalk and steps just replaced! The spacious kitchen in your new home features plenty of cabinets and hardwood flooring. Newer refrigerator and microwave! (2023) The kitchen and dining area is open to the light filled living room. A generous sized half bath completes this level. The primary ensuite enjoys a double vanity and walk in closet. The second level also includes 3 additional bedrooms OR 2 more bedrooms and an office. There is an egress window in the basement that is waiting for your finishing touches. It is also plumbed for a bathroom in the lower level. Entertaining and summer barbeques will be enjoyed on the large composite deck that sits in the huge fenced back yard with plenty of space for a garden.
Don't wait! Call for your personal showing today!
Contact an agent
Home facts
- Year built:2005
- Listing Id #:289768
- Added:28 day(s) ago
- Updated:July 30, 2025 at 01:48 AM
Rooms and interior
- Bedrooms:4
- Total bathrooms:3
- Full bathrooms:2
- Half bathrooms:1
- Living area:1,668 sq. ft.
Heating and cooling
- Cooling:Central Air
- Heating:Forced Air, Heating, Natural Gas
Structure and exterior
- Roof:Shingle
- Year built:2005
- Building area:1,668 sq. ft.
- Lot area:0.24 Acres
Utilities
- Water:Public, Water Connected
- Sewer:Public Sewer, Sewer Connected
Finances and disclosures
- Price:$290,000
- Price per sq. ft.:$124.04
- Tax amount:$5,097 (2024)
New listings near 3939 Calypso Lane
- New
 $190,000Active-- beds -- baths
$190,000Active-- beds -- baths4660 Ammon Drive, Holt, MI 48842
MLS# 25041317Listed by: FIVE STAR REAL ESTATE - New
 $319,900Active3 beds 2 baths1,460 sq. ft.
$319,900Active3 beds 2 baths1,460 sq. ft.4625 Glenberry Drive, Holt, MI 48842
MLS# 290444Listed by: BERKSHIRE HATHAWAY HOMESERVICES - New
 $449,900Active5 beds 4 baths3,298 sq. ft.
$449,900Active5 beds 4 baths3,298 sq. ft.2584 Varsity Lane, Holt, MI 48842
MLS# 290428Listed by: COLDWELL BANKER PROFESSIONALS -OKEMOS - Open Sun, 12:30am to 2pmNew
 $384,900Active5 beds 4 baths2,446 sq. ft.
$384,900Active5 beds 4 baths2,446 sq. ft.2475 Sanibel Hollow, Holt, MI 48842
MLS# 290426Listed by: BERKSHIRE HATHAWAY HOMESERVICES - New
 $419,900Active3 beds 4 baths2,792 sq. ft.
$419,900Active3 beds 4 baths2,792 sq. ft.2410 Renfrew Way, Lansing, MI 48911
MLS# 290418Listed by: KELLER WILLIAMS PLATINUM - New
 $200,000Active3 beds 2 baths1,155 sq. ft.
$200,000Active3 beds 2 baths1,155 sq. ft.4604 Kathy Court, Holt, MI 48842
MLS# 25040674Listed by: AMPLIFIED REAL ESTATE - New
 $369,900Active3 beds 3 baths1,919 sq. ft.
$369,900Active3 beds 3 baths1,919 sq. ft.5243 Witherspoon Way, Holt, MI 48842
MLS# 290399Listed by: COLDWELL BANKER PROFESSIONALS-E.L. - New
 $169,000Active2 beds 1 baths726 sq. ft.
$169,000Active2 beds 1 baths726 sq. ft.2310 Gilbert Road, Lansing, MI 48911
MLS# 290394Listed by: KELLER WILLIAMS REALTY LANSING - Open Sun, 1 to 2:30pmNew
 $360,000Active4 beds 3 baths1,936 sq. ft.
$360,000Active4 beds 3 baths1,936 sq. ft.5011 Haddon Hall Drive, Holt, MI 48842
MLS# 290395Listed by: CENTURY 21 AFFILIATED - New
 $289,900Active3 beds 2 baths1,439 sq. ft.
$289,900Active3 beds 2 baths1,439 sq. ft.5729 Ladderback Drive, Holt, MI 48842
MLS# 290388Listed by: BERKSHIRE HATHAWAY HOMESERVICES
