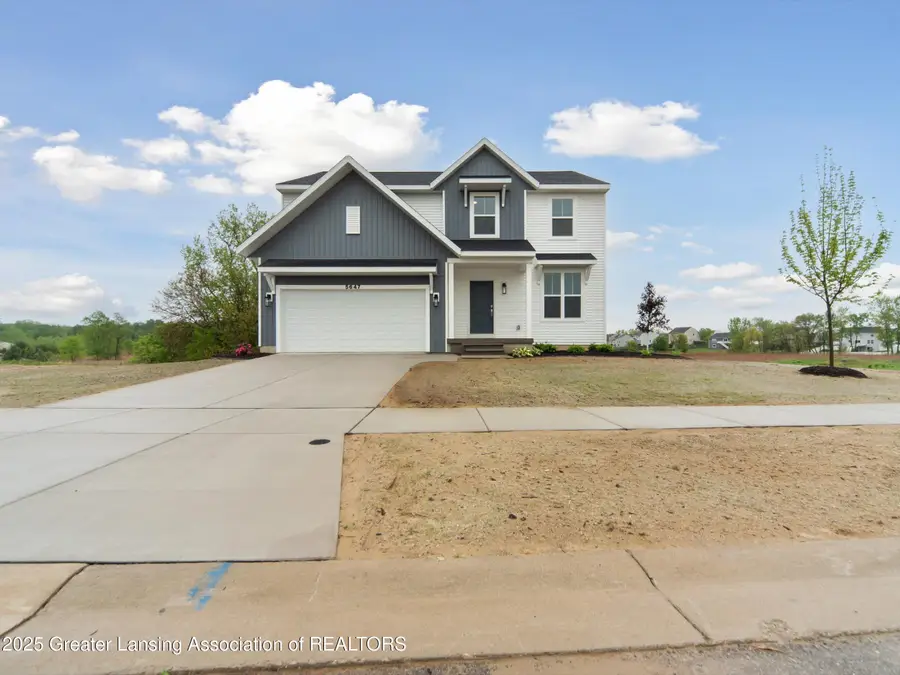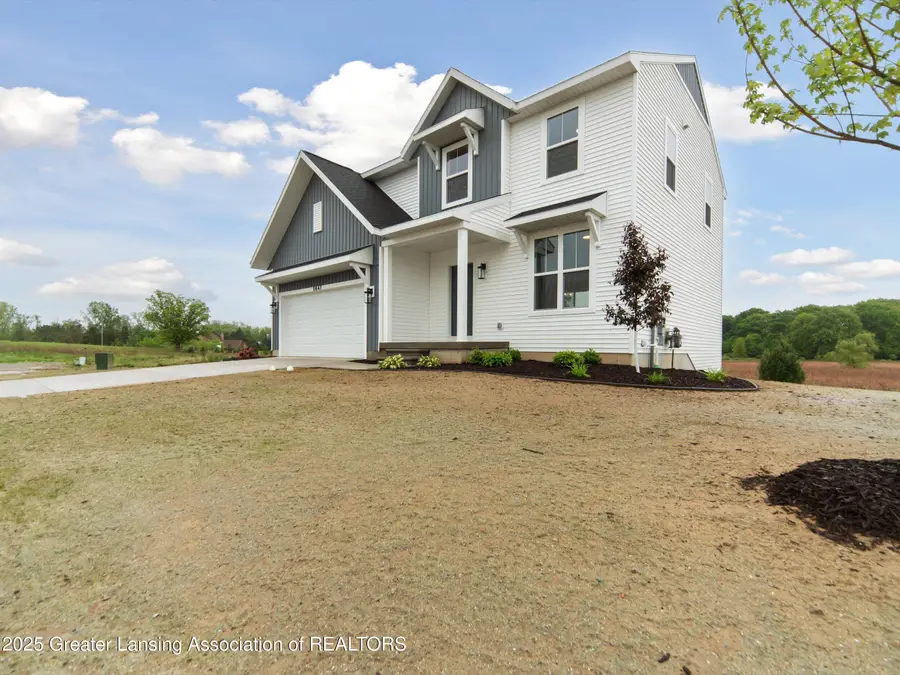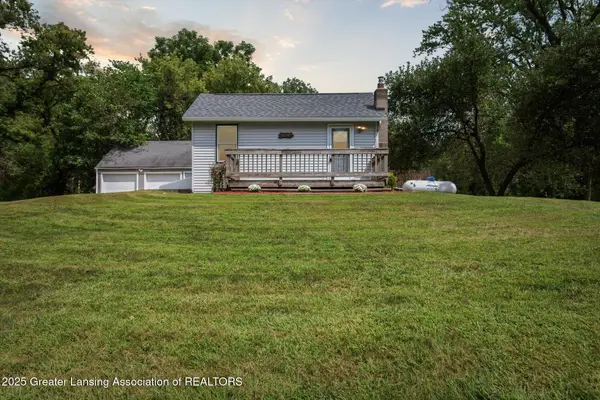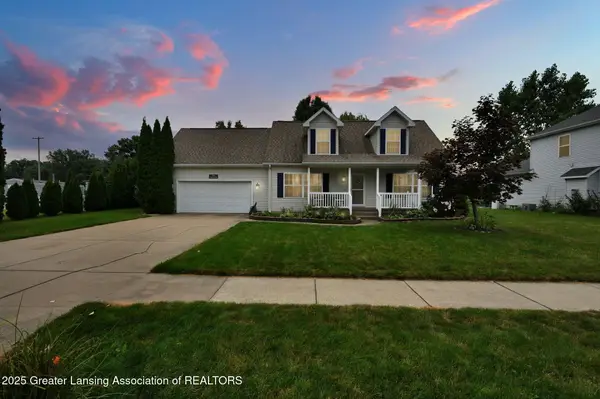5647 Skylar Drive, Holt, MI 48842
Local realty services provided by:ERA Reardon Realty



5647 Skylar Drive,Holt, MI 48842
$399,900
- 4 Beds
- 3 Baths
- 2,080 sq. ft.
- Single family
- Active
Listed by:steven mittleman
Office:mayberry real estate
MLS#:287612
Source:MI_GLAR
Price summary
- Price:$399,900
- Price per sq. ft.:$134.96
About this home
Discover your perfect sanctuary in the picturesque community of Meadow Ridge in Holt, MI. This brand-new, energy-efficient home offers 2,080 sq. ft. of thoughtfully designed living space, combining luxury, comfort, and modern amenities.
Featuring four spacious bedrooms and 2.5 bathrooms, this home is perfect for growing families or those who love to entertain. The primary suite is a true retreat, boasting two large walk-in closets and a luxurious bathroom with dual vanities, providing ample space for relaxation and organization. The first floor also includes a versatile flex room with elegant double French doors, perfect for a home office, study, or playroom. Practicality meets convenience with a second-floor laundry room, making household chores a breeze. This home is Energy Star certified, ensuring superior energy efficiency and cost savings, while also contributing to a greener environment.
Nestled in the serene Meadow Ridge community, you'll enjoy a perfect blend of tranquility and accessibility. Embrace the charm and sophistication of this exceptional home. Schedule your private tour today and take the first step towards making this your dream home. CURRENTLY UNDER CONSTRUCTION Estimated date of completion May 2025
Contact an agent
Home facts
- Year built:2025
- Listing Id #:287612
- Added:112 day(s) ago
- Updated:August 02, 2025 at 07:47 PM
Rooms and interior
- Bedrooms:4
- Total bathrooms:3
- Full bathrooms:2
- Half bathrooms:1
- Living area:2,080 sq. ft.
Heating and cooling
- Cooling:Central Air
- Heating:Forced Air, Heating, Natural Gas
Structure and exterior
- Roof:Shingle
- Year built:2025
- Building area:2,080 sq. ft.
- Lot area:0.32 Acres
Utilities
- Water:Public
- Sewer:Public Sewer
Finances and disclosures
- Price:$399,900
- Price per sq. ft.:$134.96
- Tax amount:$156 (2024)
New listings near 5647 Skylar Drive
- New
 $190,000Active-- beds -- baths
$190,000Active-- beds -- baths4660 Ammon Drive, Holt, MI 48842
MLS# 25041317Listed by: FIVE STAR REAL ESTATE - New
 $319,900Active3 beds 2 baths1,460 sq. ft.
$319,900Active3 beds 2 baths1,460 sq. ft.4625 Glenberry Drive, Holt, MI 48842
MLS# 290444Listed by: BERKSHIRE HATHAWAY HOMESERVICES - New
 $449,900Active5 beds 4 baths3,298 sq. ft.
$449,900Active5 beds 4 baths3,298 sq. ft.2584 Varsity Lane, Holt, MI 48842
MLS# 290428Listed by: COLDWELL BANKER PROFESSIONALS -OKEMOS - Open Sun, 12:30am to 2pmNew
 $384,900Active5 beds 4 baths2,446 sq. ft.
$384,900Active5 beds 4 baths2,446 sq. ft.2475 Sanibel Hollow, Holt, MI 48842
MLS# 290426Listed by: BERKSHIRE HATHAWAY HOMESERVICES - New
 $419,900Active3 beds 4 baths2,792 sq. ft.
$419,900Active3 beds 4 baths2,792 sq. ft.2410 Renfrew Way, Lansing, MI 48911
MLS# 290418Listed by: KELLER WILLIAMS PLATINUM - New
 $200,000Active3 beds 2 baths1,155 sq. ft.
$200,000Active3 beds 2 baths1,155 sq. ft.4604 Kathy Court, Holt, MI 48842
MLS# 25040674Listed by: AMPLIFIED REAL ESTATE - New
 $369,900Active3 beds 3 baths1,919 sq. ft.
$369,900Active3 beds 3 baths1,919 sq. ft.5243 Witherspoon Way, Holt, MI 48842
MLS# 290399Listed by: COLDWELL BANKER PROFESSIONALS-E.L. - New
 $169,000Active2 beds 1 baths726 sq. ft.
$169,000Active2 beds 1 baths726 sq. ft.2310 Gilbert Road, Lansing, MI 48911
MLS# 290394Listed by: KELLER WILLIAMS REALTY LANSING - Open Sun, 1 to 2:30pmNew
 $360,000Active4 beds 3 baths1,936 sq. ft.
$360,000Active4 beds 3 baths1,936 sq. ft.5011 Haddon Hall Drive, Holt, MI 48842
MLS# 290395Listed by: CENTURY 21 AFFILIATED - New
 $289,900Active3 beds 2 baths1,439 sq. ft.
$289,900Active3 beds 2 baths1,439 sq. ft.5729 Ladderback Drive, Holt, MI 48842
MLS# 290388Listed by: BERKSHIRE HATHAWAY HOMESERVICES
