3751 Hillside Drive, Hudsonville, MI 49426
Local realty services provided by:ERA Reardon Realty Great Lakes
3751 Hillside Drive,Hudsonville, MI 49426
$615,000
- 4 Beds
- 4 Baths
- 3,150 sq. ft.
- Single family
- Active
Upcoming open houses
- Sun, Oct 1201:00 pm - 03:00 pm
Listed by:leah m boyd
Office:key realty
MLS#:25051271
Source:MI_GRAR
Price summary
- Price:$615,000
- Price per sq. ft.:$357.97
About this home
Welcome to this beautifully maintained walkout ranch offering over 3,000 finished square feet in Hudsonville School District. Tucked away on a quiet dead-end street and situated on ¾ of an acre, this home provides rare privacy with wooded views—all while still enjoying a neighborhood setting. The main floor features a spacious open-concept layout, perfect for both everyday living and entertaining. The living room boasts a tray ceiling with decorative beams, a cozy atmosphere, and a custom built-in entertainment center. The luxurious kitchen includes solid-surface countertops, a large center island, and an abundance of cabinetry for all your storage needs. The primary suite is a true retreat with a walk-in closet and a spacious bathroom featuring a dual-sink vanity. The main level also includes a convenient half bathroom, a well-designed mudroom, laundry room, and an additional bedroom. Downstairs, the walkout basement offers even more living space with two generously sized bedrooms and two full bathrooms. You'll also find an inviting entertainment area filled with natural light and views of the private backyard. Storage won't be an issue thanks to plenty of closet space and additional storage areas. Outside, enjoy the composite deck overlooking the peaceful wooded setting, and don't miss the spacious 3-stall garage. A rare find that combines modern living, privacy, and convenience within city limits! Don't miss your opportunity to make this incredible home yours.
Contact an agent
Home facts
- Year built:2015
- Listing ID #:25051271
- Added:2 day(s) ago
- Updated:October 09, 2025 at 03:35 PM
Rooms and interior
- Bedrooms:4
- Total bathrooms:4
- Full bathrooms:3
- Half bathrooms:1
- Living area:3,150 sq. ft.
Heating and cooling
- Heating:Forced Air
Structure and exterior
- Year built:2015
- Building area:3,150 sq. ft.
- Lot area:0.75 Acres
Utilities
- Water:Public
Finances and disclosures
- Price:$615,000
- Price per sq. ft.:$357.97
- Tax amount:$6,535 (2025)
New listings near 3751 Hillside Drive
- New
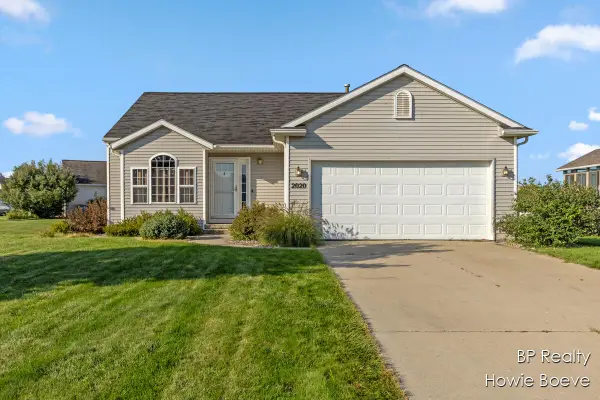 $379,900Active3 beds 3 baths1,225 sq. ft.
$379,900Active3 beds 3 baths1,225 sq. ft.2020 Jaclyn Drive, Hudsonville, MI 49426
MLS# 25051894Listed by: BP REALTY - New
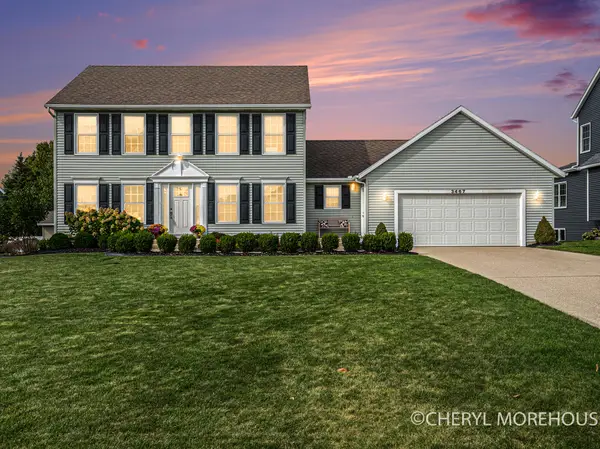 $475,000Active4 beds 4 baths2,820 sq. ft.
$475,000Active4 beds 4 baths2,820 sq. ft.3467 Stonyridge Drive, Hudsonville, MI 49426
MLS# 25051914Listed by: BERKSHIRE HATHAWAY HOMESERVICES MICHIGAN REAL ESTATE (SOUTH) - Open Sat, 6 to 7pmNew
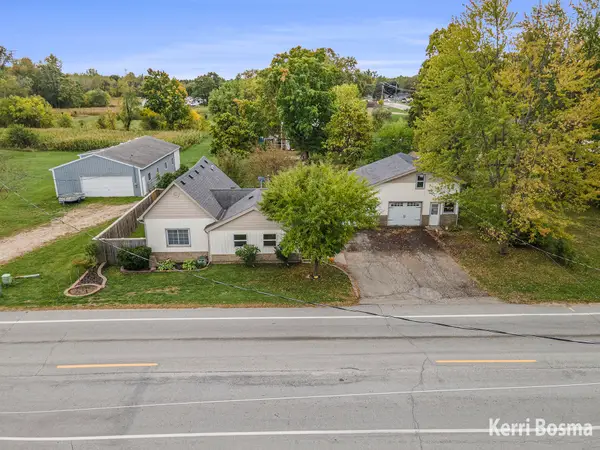 $295,000Active2 beds 1 baths1,063 sq. ft.
$295,000Active2 beds 1 baths1,063 sq. ft.4768 Bauer Road, Hudsonville, MI 49426
MLS# 25051779Listed by: CITY2SHORE REAL ESTATE - Open Thu, 4 to 6pmNew
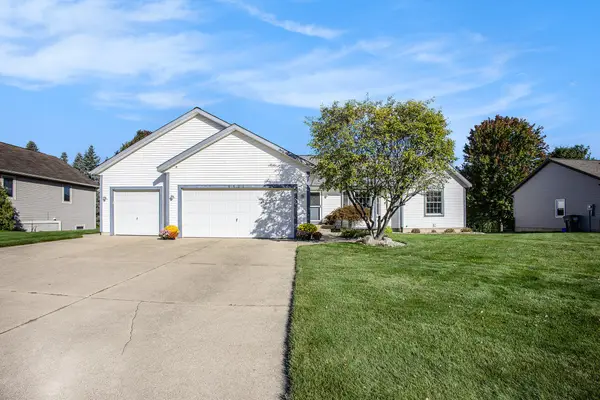 $480,000Active5 beds 3 baths2,353 sq. ft.
$480,000Active5 beds 3 baths2,353 sq. ft.4421 Creek View Drive, Hudsonville, MI 49426
MLS# 25051603Listed by: FIVE STAR REAL ESTATE (GRANDV) - Open Sat, 2:30 to 4pmNew
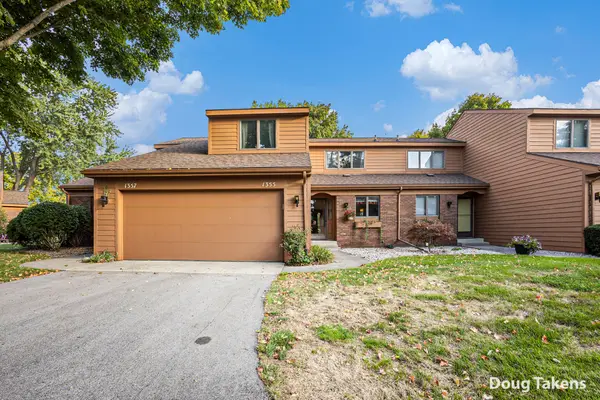 $274,900Active2 beds 2 baths1,978 sq. ft.
$274,900Active2 beds 2 baths1,978 sq. ft.1355 Bent Tree Drive, Hudsonville, MI 49426
MLS# 25051481Listed by: INDEPENDENCE REALTY (MAIN) - New
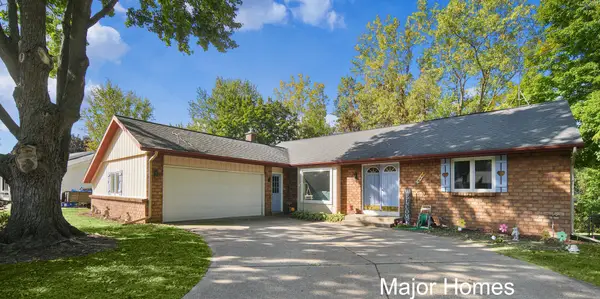 $335,000Active3 beds 3 baths2,217 sq. ft.
$335,000Active3 beds 3 baths2,217 sq. ft.6863 Bridgeport Drive, Hudsonville, MI 49426
MLS# 25051470Listed by: KELLER WILLIAMS REALTY RIVERTOWN - Open Thu, 9am to 1pm
 $484,900Active3 beds 3 baths2,212 sq. ft.
$484,900Active3 beds 3 baths2,212 sq. ft.1519 Eagle Shore Court #Lot 33, Hudsonville, MI 49426
MLS# 25033885Listed by: WEST EDGE REAL ESTATE LLC  $694,900Active4 beds 4 baths2,913 sq. ft.
$694,900Active4 beds 4 baths2,913 sq. ft.4717 Lexem Drive #Lot 41, Hudsonville, MI 49426
MLS# 25036228Listed by: WEST EDGE REAL ESTATE LLC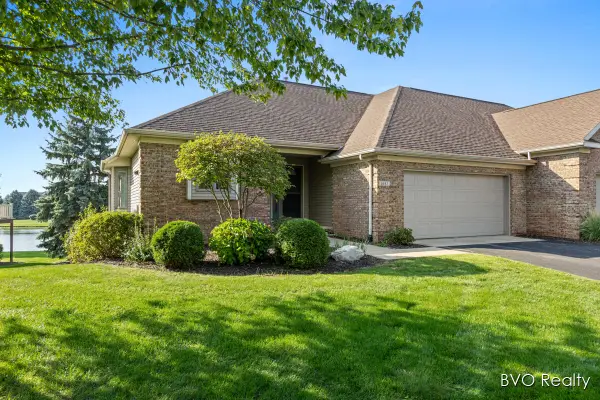 $359,900Pending2 beds 3 baths2,385 sq. ft.
$359,900Pending2 beds 3 baths2,385 sq. ft.1643 Laramy Lane, Hudsonville, MI 49426
MLS# 25051206Listed by: RE/MAX OF GRAND RAPIDS (STNDL)
