4421 Creek View Drive, Hudsonville, MI 49426
Local realty services provided by:ERA Reardon Realty Great Lakes
4421 Creek View Drive,Hudsonville, MI 49426
$480,000
- 5 Beds
- 3 Baths
- 2,353 sq. ft.
- Single family
- Active
Upcoming open houses
- Sat, Oct 1110:00 am - 12:00 pm
Listed by:laurie brooks
Office:five star real estate (grandv)
MLS#:25051603
Source:MI_GRAR
Price summary
- Price:$480,000
- Price per sq. ft.:$293.94
About this home
Step inside and immediately feel at ease in this beautiful, 5 bedroom/3 bath Hudsonville home. Cathedral ceilings and an open floor plan provide ideal space for making memories and entertaining. Kitchen/dining features granite snack bar, updated stainless appliances, desk nook and slider to relaxing backyard deck. 3 bedrooms on the main floor including primary with en suite and main floor laundry. Downstairs you'll find 2 more bedrooms, a large rec room, full bath and loads of storage. Major perks with this home including Kohler whole-house generator, 3-stall garage with added hobby room/office with mini-split for year-round comfort. Adjacent to the 3rd garage stall there's room for an RV and in the backyard you'll find a 12'x12' garage! High-quality updates include Anderson replacement windows, HVAC w/ RenewAire ERV for high efficiency/low energy costs, newer roof and much more. Great proximity to Holland and GR! This home is a must-see treasure.
Contact an agent
Home facts
- Year built:1995
- Listing ID #:25051603
- Added:1 day(s) ago
- Updated:October 10, 2025 at 10:33 AM
Rooms and interior
- Bedrooms:5
- Total bathrooms:3
- Full bathrooms:3
- Living area:2,353 sq. ft.
Heating and cooling
- Heating:Forced Air
Structure and exterior
- Year built:1995
- Building area:2,353 sq. ft.
- Lot area:0.32 Acres
Schools
- High school:Hudsonville High School
- Middle school:Hudson Middle School
Utilities
- Water:Public
Finances and disclosures
- Price:$480,000
- Price per sq. ft.:$293.94
- Tax amount:$3,890 (2024)
New listings near 4421 Creek View Drive
- Open Sun, 2 to 4pmNew
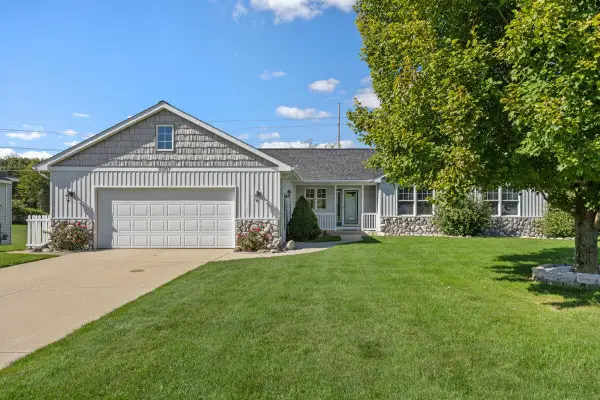 $429,900Active3 beds 3 baths2,302 sq. ft.
$429,900Active3 beds 3 baths2,302 sq. ft.6207 Gemini Court, Hudsonville, MI 49426
MLS# 25052151Listed by: EPIQUE REALTY - Open Sun, 12 to 3pmNew
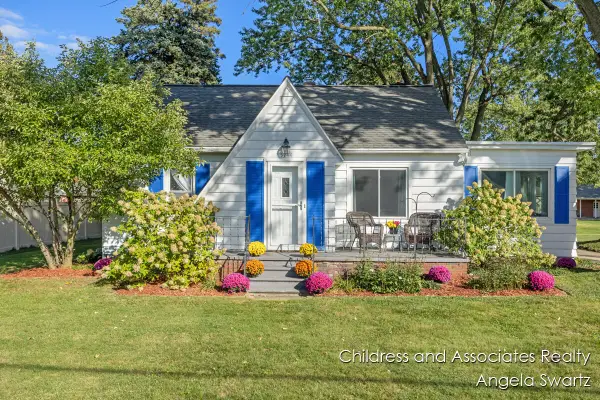 $329,000Active4 beds 2 baths1,260 sq. ft.
$329,000Active4 beds 2 baths1,260 sq. ft.5744 36th Avenue, Hudsonville, MI 49426
MLS# 25052024Listed by: CHILDRESS & ASSOCIATES REALTY - New
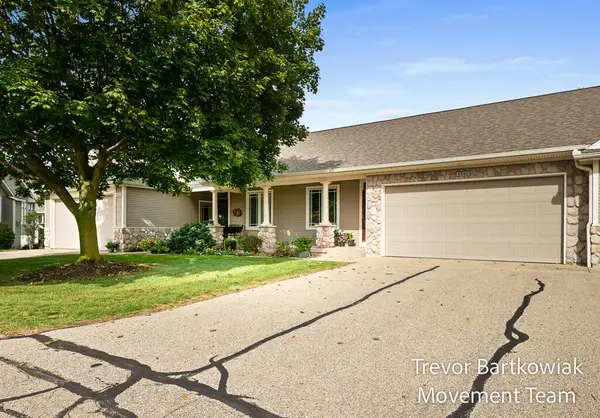 $335,000Active2 beds 3 baths2,135 sq. ft.
$335,000Active2 beds 3 baths2,135 sq. ft.4646 Canterbury Drive, Hudsonville, MI 49426
MLS# 25052045Listed by: RE/MAX LAKESHORE - New
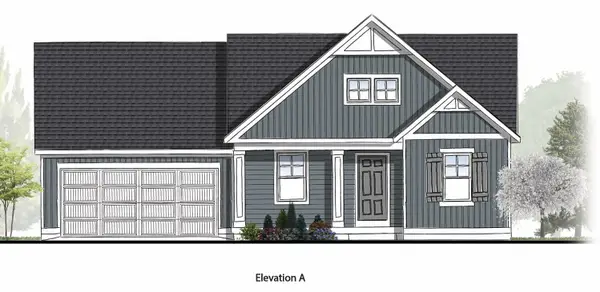 $440,000Active3 beds 2 baths1,457 sq. ft.
$440,000Active3 beds 2 baths1,457 sq. ft.2415 Dayflower Boulevard #15, Hudsonville, MI 49426
MLS# 25052058Listed by: KENSINGTON REALTY GROUP INC. - New
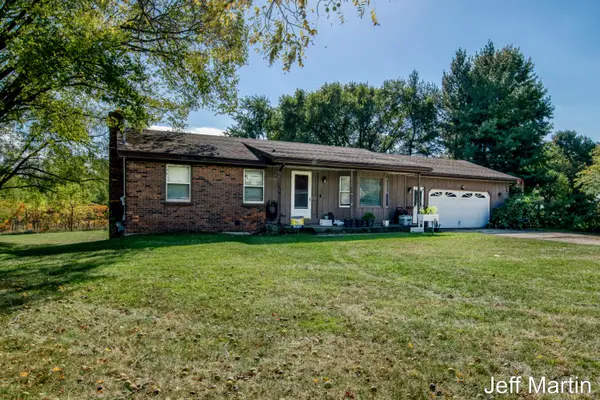 $385,900Active3 beds 2 baths1,918 sq. ft.
$385,900Active3 beds 2 baths1,918 sq. ft.3204 Port Sheldon Street, Hudsonville, MI 49426
MLS# 25051984Listed by: COLDWELL BANKER SCHMIDT REALTORS - Open Sat, 2am to 4pmNew
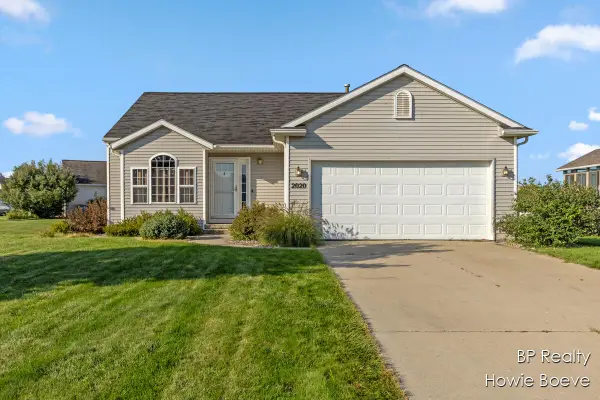 $379,900Active3 beds 3 baths1,225 sq. ft.
$379,900Active3 beds 3 baths1,225 sq. ft.2020 Jaclyn Drive, Hudsonville, MI 49426
MLS# 25051894Listed by: BP REALTY - Open Sun, 12:30 to 2pmNew
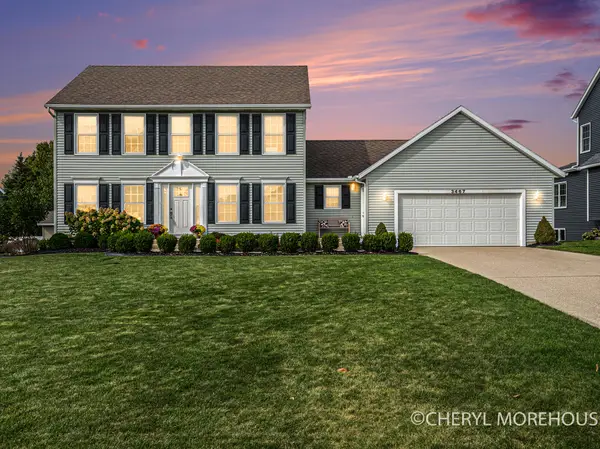 $475,000Active4 beds 4 baths2,820 sq. ft.
$475,000Active4 beds 4 baths2,820 sq. ft.3467 Stonyridge Drive, Hudsonville, MI 49426
MLS# 25051914Listed by: BERKSHIRE HATHAWAY HOMESERVICES MICHIGAN REAL ESTATE (SOUTH) - Open Sat, 6 to 7pmNew
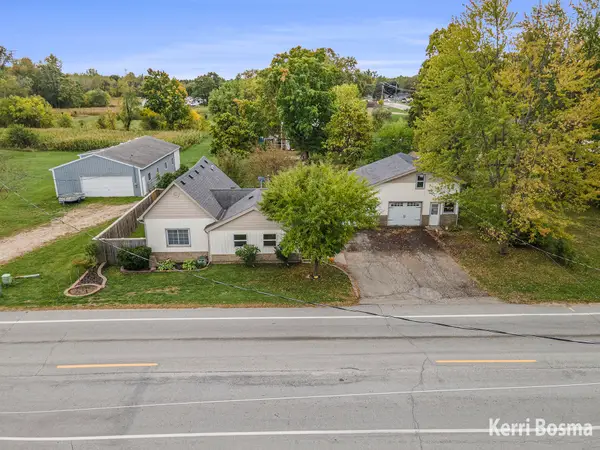 $295,000Active2 beds 1 baths1,063 sq. ft.
$295,000Active2 beds 1 baths1,063 sq. ft.4768 Bauer Road, Hudsonville, MI 49426
MLS# 25051779Listed by: CITY2SHORE REAL ESTATE - Open Sat, 2:30 to 4pmNew
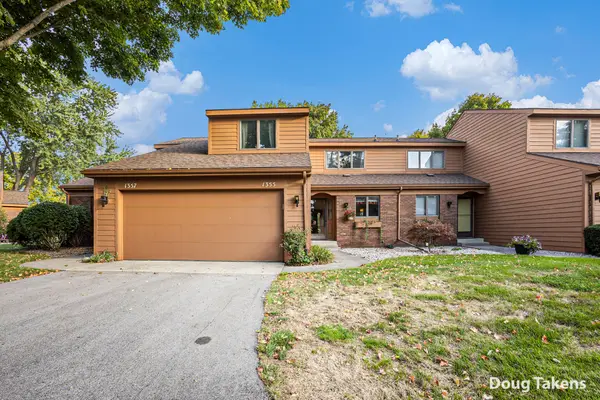 $274,900Active2 beds 2 baths1,978 sq. ft.
$274,900Active2 beds 2 baths1,978 sq. ft.1355 Bent Tree Drive, Hudsonville, MI 49426
MLS# 25051481Listed by: INDEPENDENCE REALTY (MAIN)
