4646 Canterbury Drive, Hudsonville, MI 49426
Local realty services provided by:ERA Reardon Realty
Listed by:trevor bartkowiak
Office:re/max lakeshore
MLS#:25052045
Source:MI_GRAR
Price summary
- Price:$335,000
- Price per sq. ft.:$295.15
- Monthly HOA dues:$337
About this home
Welcome to one of Hudsonville's most sought-after condo associations—where homes rarely hit the market! This beautifully crafted unit was finished out by a local builder, showcasing exceptional craftsmanship, real wood trim, solid doors, and custom finishes throughout. The main level features 1,135 sq ft of living space with a spacious primary suite, convenient main-floor laundry, and a stunning kitchen with a center island and abundant cabinetry. The fully finished walkout lower level extends your living space and opens to a concrete patio overlooking the largest pond in the community—perfect for relaxing evenings. Recent updates include a new roof and brand-new central air unit. Enjoy a peaceful setting, friendly neighbors, and maintenance-free living—lawn care and exterior maintenance (including the garage door) are handled by the association. Rare opportunity in one of Hudsonville's most desirable condo communities!
Contact an agent
Home facts
- Year built:2001
- Listing ID #:25052045
- Added:1 day(s) ago
- Updated:October 10, 2025 at 12:52 AM
Rooms and interior
- Bedrooms:2
- Total bathrooms:3
- Full bathrooms:2
- Half bathrooms:1
- Living area:2,135 sq. ft.
Heating and cooling
- Heating:Forced Air
Structure and exterior
- Year built:2001
- Building area:2,135 sq. ft.
Utilities
- Water:Public
Finances and disclosures
- Price:$335,000
- Price per sq. ft.:$295.15
- Tax amount:$2,684 (2024)
New listings near 4646 Canterbury Drive
- Open Sun, 2 to 4pmNew
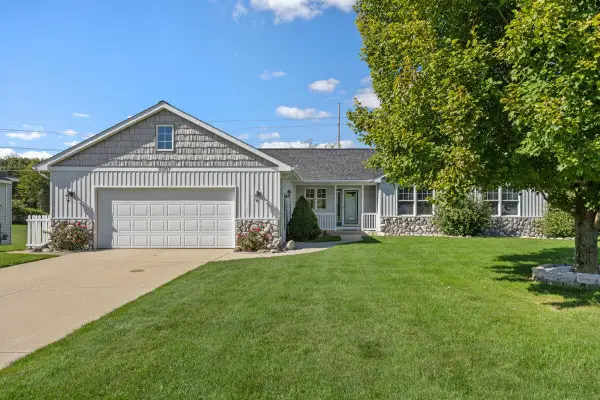 $429,900Active3 beds 3 baths2,302 sq. ft.
$429,900Active3 beds 3 baths2,302 sq. ft.6207 Gemini Court, Hudsonville, MI 49426
MLS# 25052151Listed by: EPIQUE REALTY - Open Sun, 12 to 3pmNew
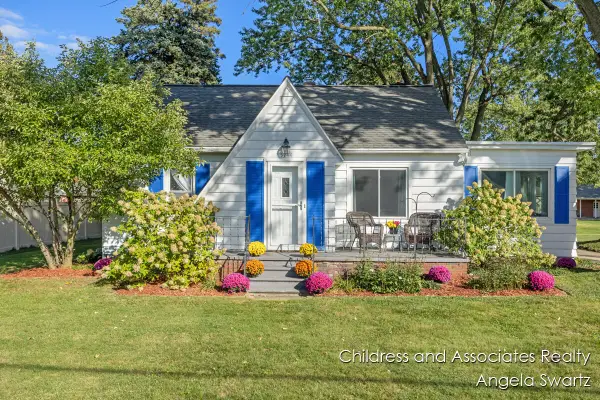 $329,000Active4 beds 2 baths1,260 sq. ft.
$329,000Active4 beds 2 baths1,260 sq. ft.5744 36th Avenue, Hudsonville, MI 49426
MLS# 25052024Listed by: CHILDRESS & ASSOCIATES REALTY - New
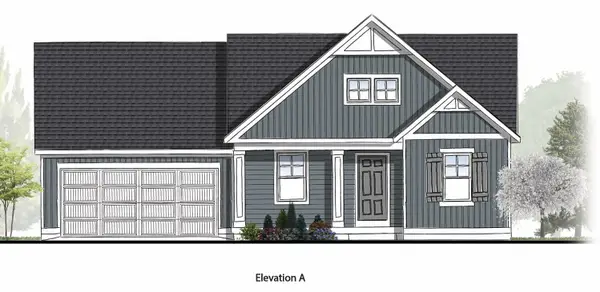 $440,000Active3 beds 2 baths1,457 sq. ft.
$440,000Active3 beds 2 baths1,457 sq. ft.2415 Dayflower Boulevard #15, Hudsonville, MI 49426
MLS# 25052058Listed by: KENSINGTON REALTY GROUP INC. - New
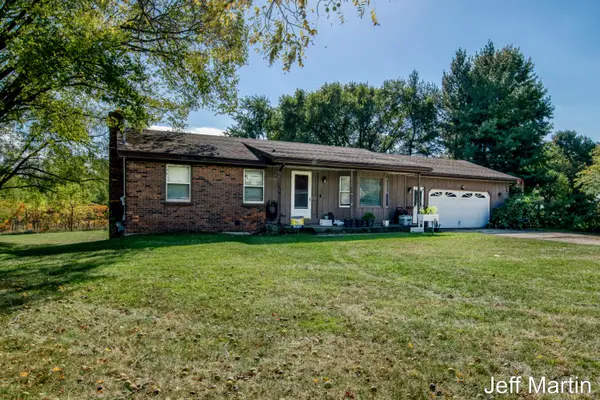 $385,900Active3 beds 2 baths1,918 sq. ft.
$385,900Active3 beds 2 baths1,918 sq. ft.3204 Port Sheldon Street, Hudsonville, MI 49426
MLS# 25051984Listed by: COLDWELL BANKER SCHMIDT REALTORS - Open Sat, 2am to 4pmNew
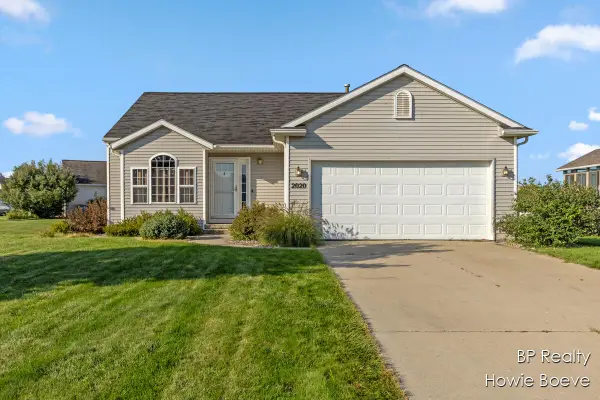 $379,900Active3 beds 3 baths1,225 sq. ft.
$379,900Active3 beds 3 baths1,225 sq. ft.2020 Jaclyn Drive, Hudsonville, MI 49426
MLS# 25051894Listed by: BP REALTY - Open Sun, 12:30 to 2pmNew
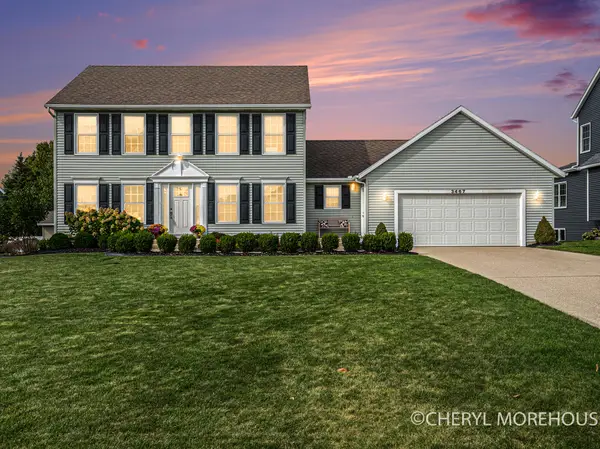 $475,000Active4 beds 4 baths2,820 sq. ft.
$475,000Active4 beds 4 baths2,820 sq. ft.3467 Stonyridge Drive, Hudsonville, MI 49426
MLS# 25051914Listed by: BERKSHIRE HATHAWAY HOMESERVICES MICHIGAN REAL ESTATE (SOUTH) - Open Sat, 6 to 7pmNew
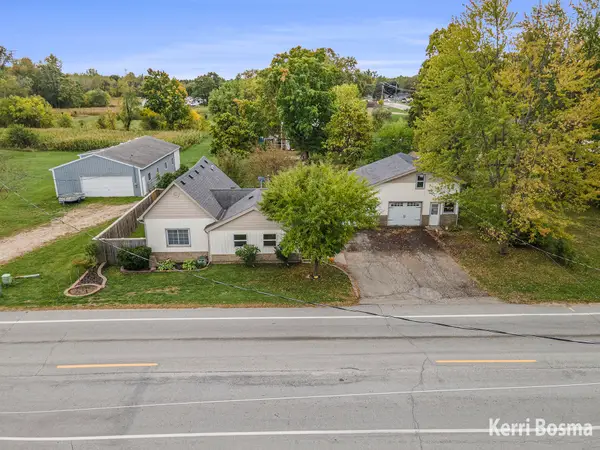 $295,000Active2 beds 1 baths1,063 sq. ft.
$295,000Active2 beds 1 baths1,063 sq. ft.4768 Bauer Road, Hudsonville, MI 49426
MLS# 25051779Listed by: CITY2SHORE REAL ESTATE - Open Sat, 10am to 12pmNew
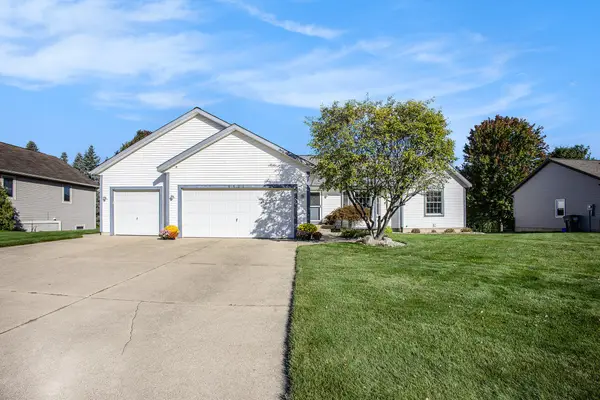 $480,000Active5 beds 3 baths2,353 sq. ft.
$480,000Active5 beds 3 baths2,353 sq. ft.4421 Creek View Drive, Hudsonville, MI 49426
MLS# 25051603Listed by: FIVE STAR REAL ESTATE (GRANDV) - Open Sat, 2:30 to 4pmNew
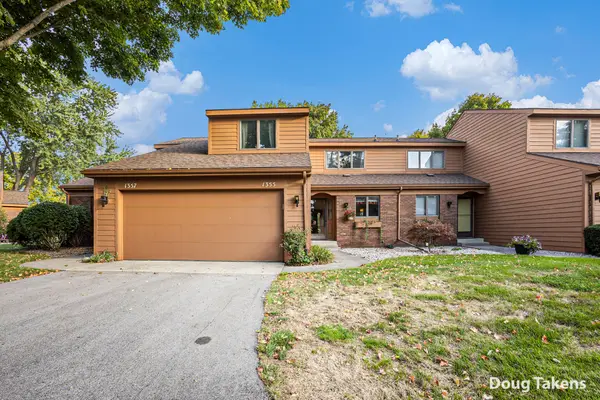 $274,900Active2 beds 2 baths1,978 sq. ft.
$274,900Active2 beds 2 baths1,978 sq. ft.1355 Bent Tree Drive, Hudsonville, MI 49426
MLS# 25051481Listed by: INDEPENDENCE REALTY (MAIN)
