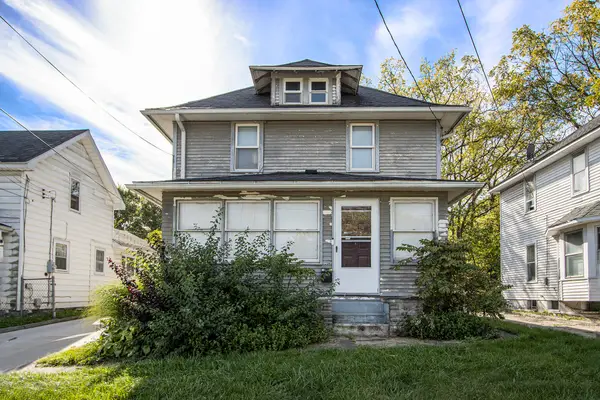2206 Treehaven Drive, Kalamazoo, MI 49008
Local realty services provided by:ERA Reardon Realty
2206 Treehaven Drive,Kalamazoo, MI 49008
$435,000
- 4 Beds
- 3 Baths
- 2,339 sq. ft.
- Single family
- Active
Listed by:suzzette m deaux
Office:jaqua, realtors
MLS#:25050990
Source:MI_GRAR
Price summary
- Price:$435,000
- Price per sq. ft.:$185.98
About this home
Experience the best of Kalamazoo living in this impeccable, custom-built ranch located in the highly sought-after Winchell Neighborhood. Offering over 3,330 finished square feet, this 4-bedroom, 3-full-bath home is designed for effortless main-floor living. The heart of the home is the beautifully remodeled kitchen, a true chef's delight with Pennville Honey Oak Cabinets, granite countertops, a stylish tile backsplash, and durable LVT flooring. The functional and bright layout continues into the sun-drenched Great Room, which features a skylight and expansive views, perfectly framed by mature trees and plantings that deliver nature right to your window. The main level offers unparalleled convenience, including three of the four oversized bedrooms, two full updated bathrooms, a spacious living room, formal dining room, dedicated office, and main-floor laundry. Additional storage and parking are provided by the massive 22 x 31 oversized garage. Recent peace-of-mind upgrades include: new roof in September 2025, resurfaced driveway 2024, washer & Dryer 2024, newer boiler and central air, 200 Amp electrical upgrades. The location is unbeatable minutes to downtown Kalamazoo, near US 131, shopping, WMU, and Kalamazoo College. Best of all, this home qualifies for the exceptional Kalamazoo Promise! Be sure to see the full List of Improvements in the Listing's document section.
Contact an agent
Home facts
- Year built:1954
- Listing ID #:25050990
- Added:1 day(s) ago
- Updated:October 03, 2025 at 08:54 PM
Rooms and interior
- Bedrooms:4
- Total bathrooms:3
- Full bathrooms:3
- Living area:2,339 sq. ft.
Heating and cooling
- Heating:Hot Water
Structure and exterior
- Year built:1954
- Building area:2,339 sq. ft.
- Lot area:0.89 Acres
Schools
- High school:Loy Norrix High School
- Middle school:Maple Street Magnet School for the Arts
- Elementary school:Winchell Elementary School
Utilities
- Water:Public
Finances and disclosures
- Price:$435,000
- Price per sq. ft.:$185.98
- Tax amount:$7,389 (2025)
New listings near 2206 Treehaven Drive
- New
 $159,900Active4 beds 2 baths1,992 sq. ft.
$159,900Active4 beds 2 baths1,992 sq. ft.1121 Douglas Avenue, Kalamazoo, MI 49007
MLS# 25051009Listed by: O'BRIEN REAL ESTATE - New
 $345,000Active3 beds 2 baths2,233 sq. ft.
$345,000Active3 beds 2 baths2,233 sq. ft.2307 Crane Avenue, Kalamazoo, MI 49001
MLS# 25050926Listed by: CHUCK JAQUA, REALTOR - Open Sun, 12 to 2pmNew
 $265,000Active3 beds 2 baths1,466 sq. ft.
$265,000Active3 beds 2 baths1,466 sq. ft.115 Monroe Street, Kalamazoo, MI 49006
MLS# 25050867Listed by: JAQUA, REALTORS - New
 $510,000Active5 beds 4 baths2,780 sq. ft.
$510,000Active5 beds 4 baths2,780 sq. ft.4752 Forest Creek Drive, Kalamazoo, MI 49009
MLS# 25050854Listed by: CHUCK JAQUA, REALTOR - Open Sun, 12 to 2pmNew
 $530,000Active3 beds 3 baths3,160 sq. ft.
$530,000Active3 beds 3 baths3,160 sq. ft.6115 Far Hills Way, Kalamazoo, MI 49009
MLS# 25050825Listed by: FIVE STAR REAL ESTATE - New
 $199,000Active2 beds 1 baths816 sq. ft.
$199,000Active2 beds 1 baths816 sq. ft.5503 Comstock Avenue, Kalamazoo, MI 49048
MLS# 25050818Listed by: JAQUA, REALTORS - New
 $164,900Active2 beds 1 baths1,094 sq. ft.
$164,900Active2 beds 1 baths1,094 sq. ft.707 Fenimore Avenue, Kalamazoo, MI 49048
MLS# 25050253Listed by: BERKSHIRE HATHAWAY HOMESERVICES MI - New
 $199,000Active3 beds 2 baths2,009 sq. ft.
$199,000Active3 beds 2 baths2,009 sq. ft.1312 Sunnyside Drive, Kalamazoo, MI 49048
MLS# 25050284Listed by: KELLER WILLIAMS KALAMAZOO MARKET CENTER - New
 $1,350,000Active4 beds 4 baths3,956 sq. ft.
$1,350,000Active4 beds 4 baths3,956 sq. ft.1208 N Eagle Lake Drive, Kalamazoo, MI 49009
MLS# 25050795Listed by: ALWAYS ELITE REAL ESTATE
