1012 Grenoble Circle #106, Lansing, MI 48917
Local realty services provided by:ERA Reardon Realty
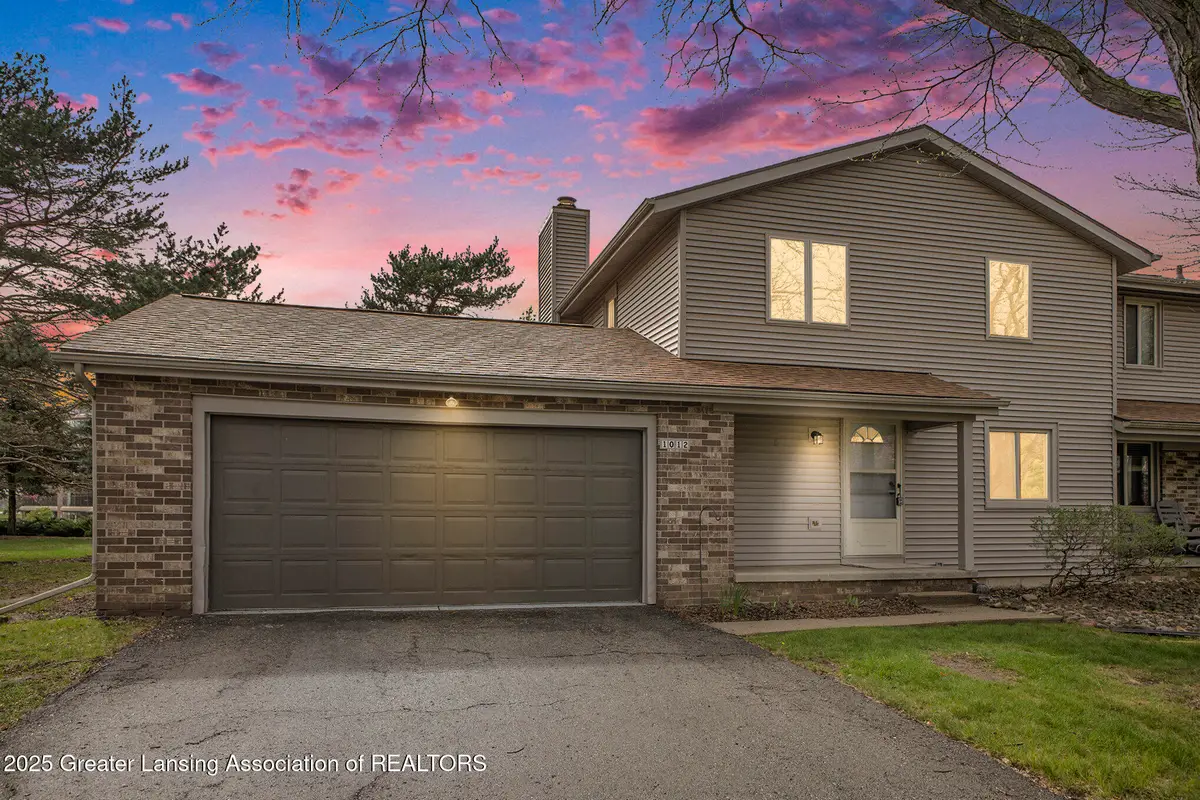

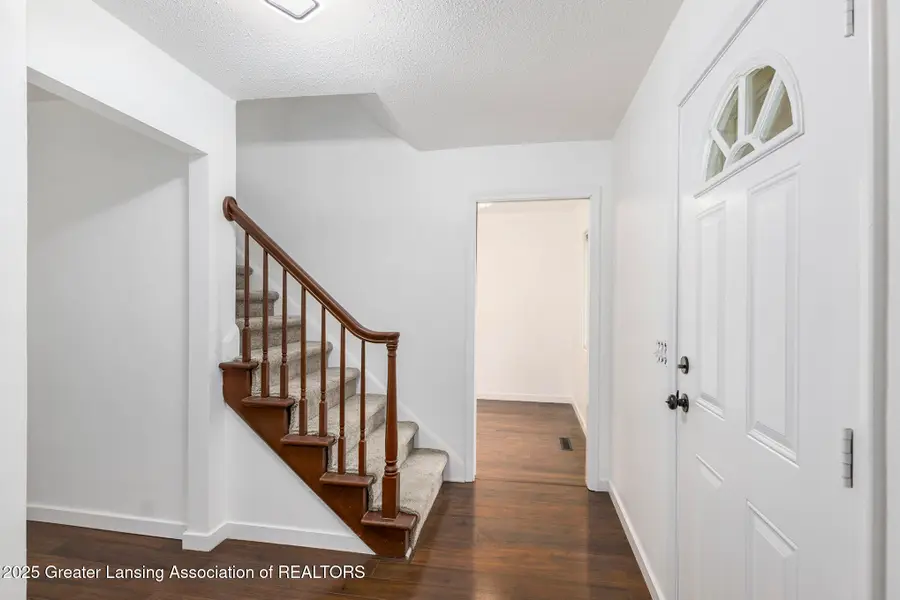
1012 Grenoble Circle #106,Lansing, MI 48917
$207,900
- 3 Beds
- 2 Baths
- 1,684 sq. ft.
- Condominium
- Active
Listed by:brian kasper
Office:century 21 affiliated
MLS#:287972
Source:MI_GLAR
Price summary
- Price:$207,900
- Price per sq. ft.:$124.12
- Monthly HOA dues:$487
About this home
Beautifully Remodeled 3-Bedroom Condo with Finished Basement & Access to Pool Amenities Step into style and comfort in this fully remodeled two-story condo, featuring modern updates and thoughtful design throughout. The main level boasts sleek vinyl flooring that flows into a spacious living area and a kitchen designed for function and entertaining, offering ample countertop space and abundant cabinetry. Upstairs, the spacious primary bedroom offers a large walk-in closet, while the two additional bedrooms boast newer windows that let in plenty of natural light and each include ample closet space. Both the full and half bathrooms have been fully updated with modern finishes and stylish fixtures. The basement offers even more living space, with finished areas perfect for a home office, rec room, mancave or guest retreat. All with the same updated flooring for a cohesive look. Enjoy the perks of condo living with access to a beautifully maintained community pool, ideal for relaxing or entertaining during the summer months. This property is listed by a licensed realtor and images are virtually staged for visualization purposes only, no physical furnishings are present. BATVAI.
Contact an agent
Home facts
- Year built:1979
- Listing Id #:287972
- Added:90 day(s) ago
- Updated:July 19, 2025 at 03:05 PM
Rooms and interior
- Bedrooms:3
- Total bathrooms:2
- Full bathrooms:1
- Half bathrooms:1
- Living area:1,684 sq. ft.
Heating and cooling
- Cooling:Central Air
- Heating:Forced Air, Heating, Natural Gas
Structure and exterior
- Roof:Shingle
- Year built:1979
- Building area:1,684 sq. ft.
- Lot area:0.03 Acres
Schools
- Elementary school:Waverly Senior High School
Utilities
- Water:Public
- Sewer:Public Sewer, Sewer Connected
Finances and disclosures
- Price:$207,900
- Price per sq. ft.:$124.12
- Tax amount:$3,174 (2024)
New listings near 1012 Grenoble Circle #106
- New
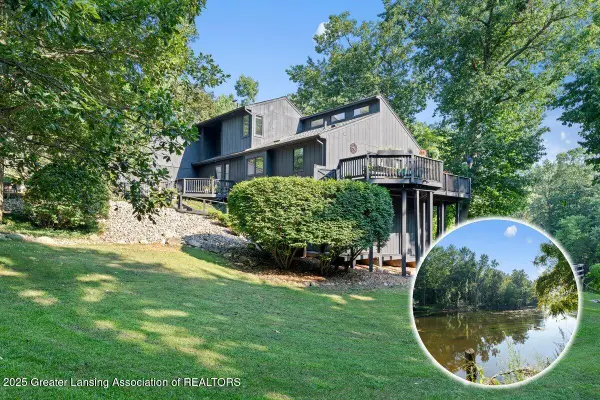 $489,000Active3 beds 6 baths3,477 sq. ft.
$489,000Active3 beds 6 baths3,477 sq. ft.7427 Delta River Drive, Lansing, MI 48906
MLS# 290579Listed by: RE/MAX REAL ESTATE PROFESSIONALS DEWITT - New
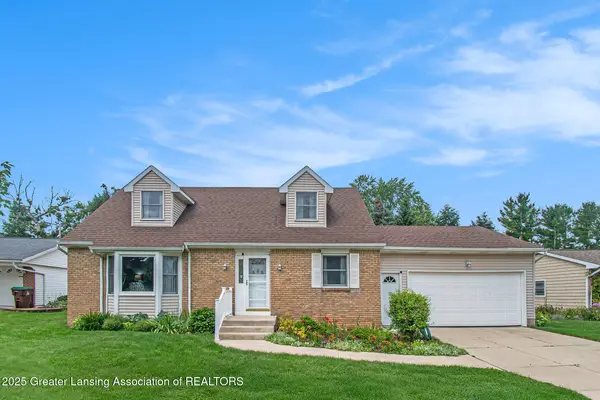 $291,000Active4 beds 2 baths1,984 sq. ft.
$291,000Active4 beds 2 baths1,984 sq. ft.530 Kenway Drive, Lansing, MI 48917
MLS# 290566Listed by: BERKSHIRE HATHAWAY HOMESERVICES - New
 $255,000Active3 beds 2 baths1,722 sq. ft.
$255,000Active3 beds 2 baths1,722 sq. ft.4758 Grandwoods Drive, Lansing, MI 48917
MLS# 290568Listed by: RE/MAX REAL ESTATE PROFESSIONALS DEWITT - Open Thu, 4:30 to 6pmNew
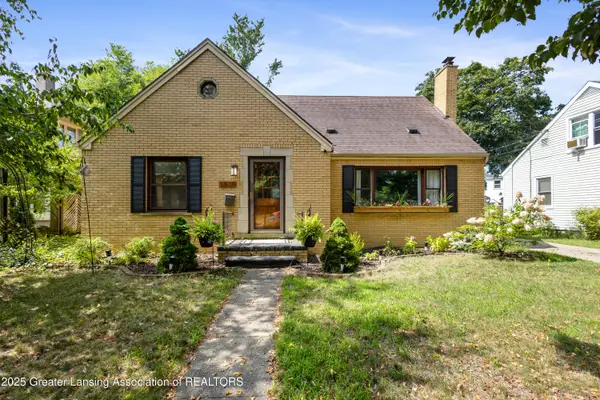 $240,000Active3 beds 2 baths1,351 sq. ft.
$240,000Active3 beds 2 baths1,351 sq. ft.1313 S Genesee Drive, Lansing, MI 48915
MLS# 290569Listed by: RE/MAX REAL ESTATE PROFESSIONALS - New
 $104,900Active3 beds 2 baths1,596 sq. ft.
$104,900Active3 beds 2 baths1,596 sq. ft.6309 Beechfield Drive, Lansing, MI 48911
MLS# 290571Listed by: RE/MAX REAL ESTATE PROFESSIONALS - New
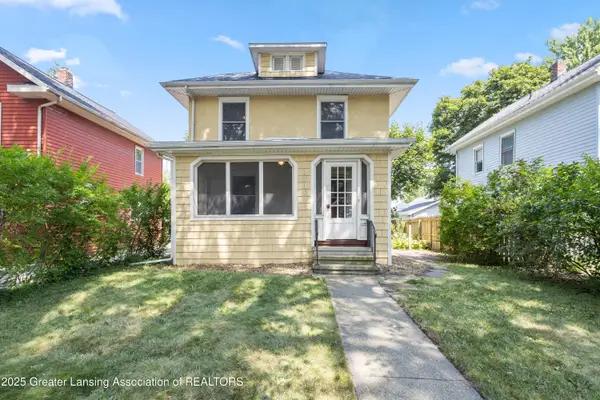 $144,900Active3 beds 1 baths1,162 sq. ft.
$144,900Active3 beds 1 baths1,162 sq. ft.1808 Drexel Road, Lansing, MI 48915
MLS# 290562Listed by: RE/MAX REAL ESTATE PROFESSIONALS - New
 $95,000Active4 beds 2 baths1,459 sq. ft.
$95,000Active4 beds 2 baths1,459 sq. ft.519 N Clemens Avenue, Lansing, MI 48912
MLS# 290565Listed by: HOWARD HANNA REAL ESTATE EXECUTIVES - New
 $238,000Active2 beds 3 baths1,767 sq. ft.
$238,000Active2 beds 3 baths1,767 sq. ft.416 Mcpherson Ave Avenue, Lansing, MI 48915
MLS# 290557Listed by: HOWARD HANNA REAL ESTATE EXECUTIVES - New
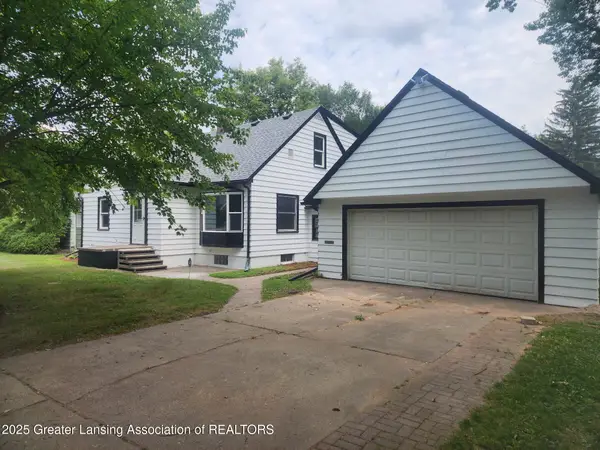 $229,000Active4 beds 3 baths1,378 sq. ft.
$229,000Active4 beds 3 baths1,378 sq. ft.2500 Gary Avenue, Lansing, MI 48906
MLS# 290554Listed by: KELLER WILLIAMS REALTY LANSING - New
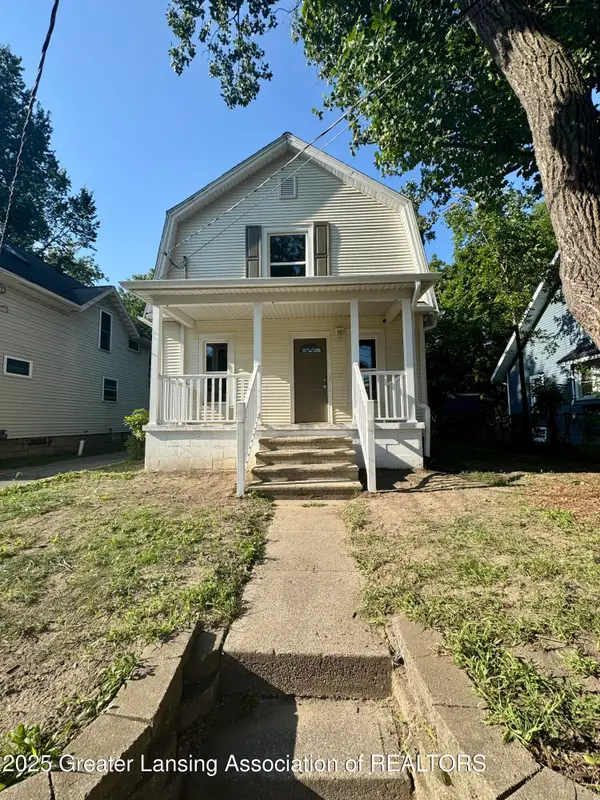 $119,900Active2 beds 1 baths1,133 sq. ft.
$119,900Active2 beds 1 baths1,133 sq. ft.1128 W Lenawee Street, Lansing, MI 48915
MLS# 290550Listed by: HOME TOWNE REAL ESTATE
