1527 Lindy Drive, Lansing, MI 48917
Local realty services provided by:ERA Reardon Realty
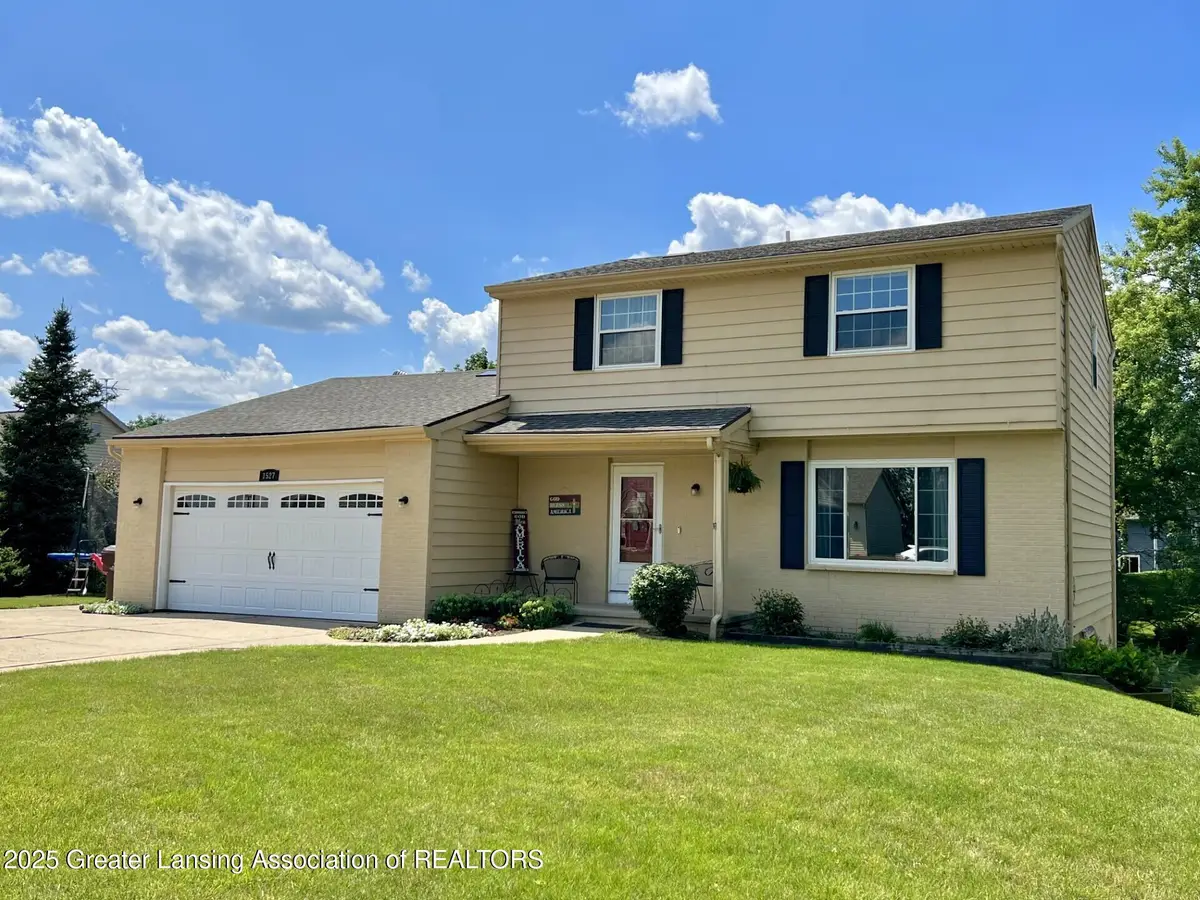


1527 Lindy Drive,Lansing, MI 48917
$349,900
- 5 Beds
- 4 Baths
- 2,372 sq. ft.
- Single family
- Active
Listed by:shirley boucha
Office:coldwell banker professionals-e.l.
MLS#:289120
Source:MI_GLAR
Price summary
- Price:$349,900
- Price per sq. ft.:$119.58
About this home
Stunning 5 bed 3.5 bath updated home with gorgeous hardwood floors in a desirable neighborhood! Just what you are looking for! Kitchen has granite countertops & tons of cabinet space that flows seamlessly into the dining/breakfast nook. From the breakfast nook you have an impressive 14x32 deck that oversees an expansive private backyard. There's plenty of space for hosting gatherings in the family room, living room or formal dining, all located on the main floor. For convenience there's a half bath on the main floor perfect for guests and everyday living.
Upstairs you will find a master bedroom with an en-suite full bathroom plus three other bedrooms & a second bath. In the walkout basement, there is a full kitchen, living space & 5th bedroom complete with its own full bath, perfect as an in-law suite or for extended stay guests. Form this suite you can walk out to a covered patio perfect for lazy evenings
Active SOLAR heat powers heat to lower heating costs. Whole house air filter (heat exchanger) provides the house with fresh air. Updates include paint '25, new flooring '25, AC '25, some windows '16, garage door '22, appliances '20, and roof '16. Need storage? There are 2 sheds out back.
This is a gorgeous house that pictures don't do it justice. The perfect new owner might just be you! Schedule your tour today!
Contact an agent
Home facts
- Year built:1976
- Listing Id #:289120
- Added:58 day(s) ago
- Updated:August 15, 2025 at 03:15 PM
Rooms and interior
- Bedrooms:5
- Total bathrooms:4
- Full bathrooms:3
- Half bathrooms:1
- Living area:2,372 sq. ft.
Heating and cooling
- Cooling:Central Air
- Heating:Forced Air, Heating, Natural Gas, Solar
Structure and exterior
- Roof:Shingle
- Year built:1976
- Building area:2,372 sq. ft.
- Lot area:0.43 Acres
Utilities
- Water:Public
- Sewer:Public Sewer
Finances and disclosures
- Price:$349,900
- Price per sq. ft.:$119.58
- Tax amount:$4,191 (2024)
New listings near 1527 Lindy Drive
- New
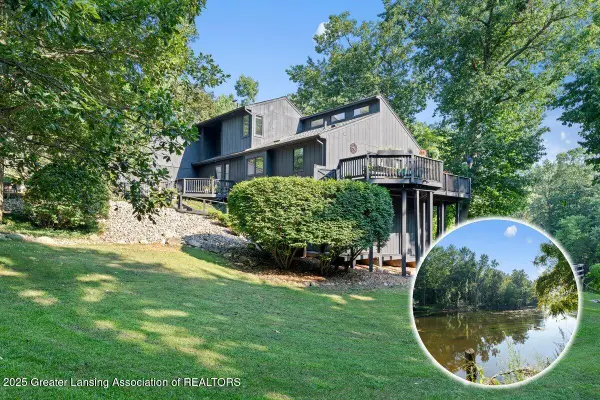 $489,000Active3 beds 6 baths3,477 sq. ft.
$489,000Active3 beds 6 baths3,477 sq. ft.7427 Delta River Drive, Lansing, MI 48906
MLS# 290579Listed by: RE/MAX REAL ESTATE PROFESSIONALS DEWITT - New
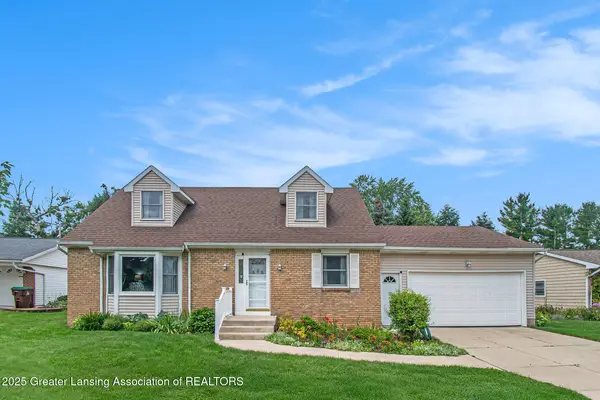 $291,000Active4 beds 2 baths1,984 sq. ft.
$291,000Active4 beds 2 baths1,984 sq. ft.530 Kenway Drive, Lansing, MI 48917
MLS# 290566Listed by: BERKSHIRE HATHAWAY HOMESERVICES - New
 $255,000Active3 beds 2 baths1,722 sq. ft.
$255,000Active3 beds 2 baths1,722 sq. ft.4758 Grandwoods Drive, Lansing, MI 48917
MLS# 290568Listed by: RE/MAX REAL ESTATE PROFESSIONALS DEWITT - Open Thu, 4:30 to 6pmNew
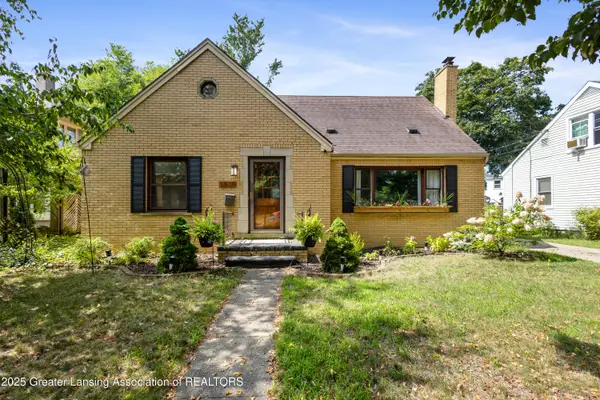 $240,000Active3 beds 2 baths1,351 sq. ft.
$240,000Active3 beds 2 baths1,351 sq. ft.1313 S Genesee Drive, Lansing, MI 48915
MLS# 290569Listed by: RE/MAX REAL ESTATE PROFESSIONALS - New
 $104,900Active3 beds 2 baths1,596 sq. ft.
$104,900Active3 beds 2 baths1,596 sq. ft.6309 Beechfield Drive, Lansing, MI 48911
MLS# 290571Listed by: RE/MAX REAL ESTATE PROFESSIONALS - New
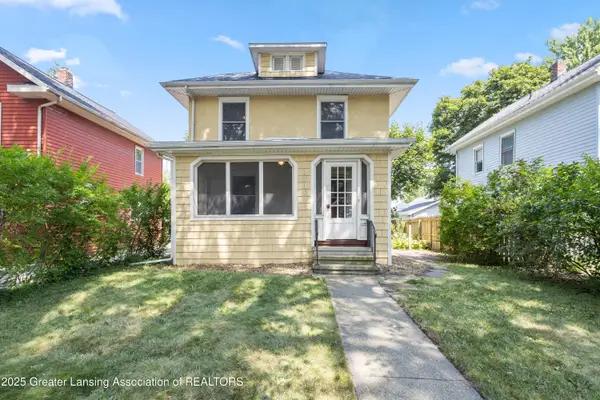 $144,900Active3 beds 1 baths1,162 sq. ft.
$144,900Active3 beds 1 baths1,162 sq. ft.1808 Drexel Road, Lansing, MI 48915
MLS# 290562Listed by: RE/MAX REAL ESTATE PROFESSIONALS - New
 $95,000Active4 beds 2 baths1,459 sq. ft.
$95,000Active4 beds 2 baths1,459 sq. ft.519 N Clemens Avenue, Lansing, MI 48912
MLS# 290565Listed by: HOWARD HANNA REAL ESTATE EXECUTIVES - New
 $238,000Active2 beds 3 baths1,767 sq. ft.
$238,000Active2 beds 3 baths1,767 sq. ft.416 Mcpherson Ave Avenue, Lansing, MI 48915
MLS# 290557Listed by: HOWARD HANNA REAL ESTATE EXECUTIVES - New
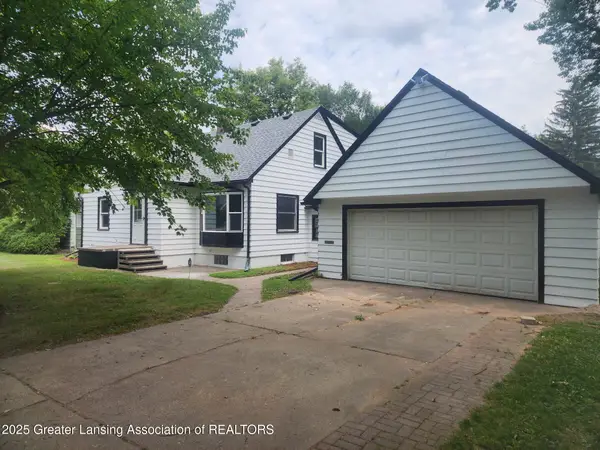 $229,000Active4 beds 3 baths1,378 sq. ft.
$229,000Active4 beds 3 baths1,378 sq. ft.2500 Gary Avenue, Lansing, MI 48906
MLS# 290554Listed by: KELLER WILLIAMS REALTY LANSING - New
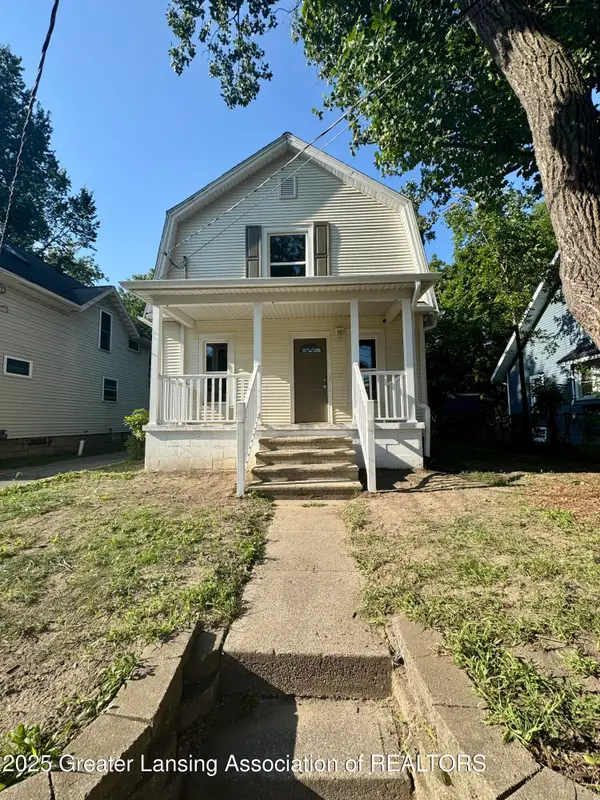 $119,900Active2 beds 1 baths1,133 sq. ft.
$119,900Active2 beds 1 baths1,133 sq. ft.1128 W Lenawee Street, Lansing, MI 48915
MLS# 290550Listed by: HOME TOWNE REAL ESTATE
