600 Nantucket Drive, Lansing, MI 48906
Local realty services provided by:ERA Reardon Realty
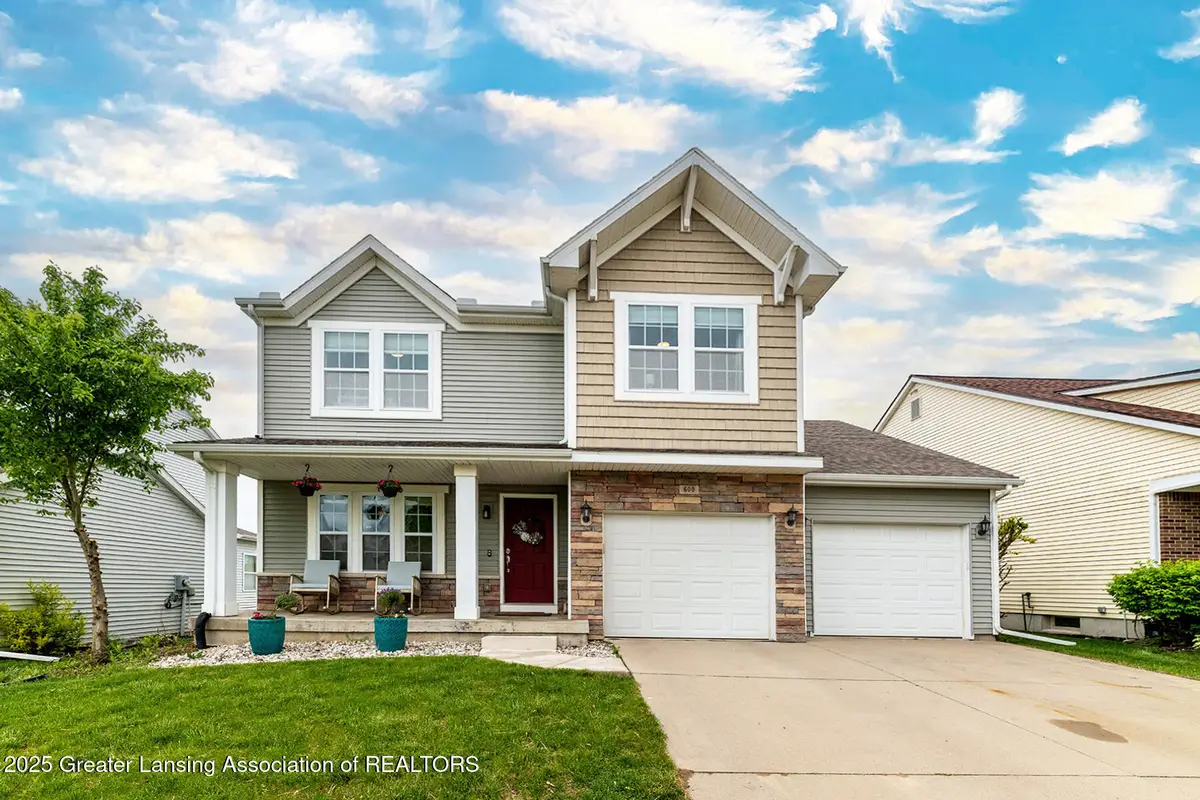


600 Nantucket Drive,Lansing, MI 48906
$365,800
- 4 Beds
- 4 Baths
- 2,740 sq. ft.
- Single family
- Pending
Listed by:rob buffington
Office:white pine sotheby's international realty
MLS#:288421
Source:MI_GLAR
Price summary
- Price:$365,800
- Price per sq. ft.:$117.24
- Monthly HOA dues:$58
About this home
Welcome to this meticulously maintained 4-bedroom, 3.5-bathroom home, ideally located within a short walk of the main campus of U of M Health-Sparrow Hospital, offering easy access to various amenities such as parks and schools.
This home is designed for modern living, featuring an inviting open-concept layout. The spacious living room, accentuated by a gas fireplace, seamlessly connects to the dining area and kitchen. The kitchen boasts like-new Stainless Steel appliances, granite counters, and a ceramic tile backsplash. The bright and airy sunroom is the perfect spot for savoring your morning coffee or unwinding in the evening.
The primary suite is a true private retreat, featuring a walk-in closet and an en-suite bathroom. Upstairs, you will find two additional generously sized bedrooms, a loft/rec space, and a full bathroom.
The finished lower level is equipped with built-in surround sound, making it the perfect space for entertainment or a home theater setup. A bedroom and a full bathroom complete this inviting entertainment oasis.
The attached 3-car garage features a tandem bay, ideal for extra storage, a workshop space, or parking an additional vehicle.
Enjoy the fenced backyard from the like-new deck, perfect for outdoor relaxation.
This home has been lovingly maintained and updated. Recent upgrades include all new kitchen appliances (2021), a new water heater (2022), a brand-new back deck (2022), new flooring on the main floor (2022), and a new HVAC system (2023). These updates ensure the home is in excellent condition and ready for you to move in and enjoy.
Contact an agent
Home facts
- Year built:2011
- Listing Id #:288421
- Added:83 day(s) ago
- Updated:July 31, 2025 at 05:46 PM
Rooms and interior
- Bedrooms:4
- Total bathrooms:4
- Full bathrooms:3
- Half bathrooms:1
- Living area:2,740 sq. ft.
Heating and cooling
- Cooling:Central Air
- Heating:Forced Air, Heating, Natural Gas
Structure and exterior
- Roof:Shingle
- Year built:2011
- Building area:2,740 sq. ft.
- Lot area:0.18 Acres
Utilities
- Water:Public
- Sewer:Public Sewer
Finances and disclosures
- Price:$365,800
- Price per sq. ft.:$117.24
- Tax amount:$8,644 (2024)
New listings near 600 Nantucket Drive
- New
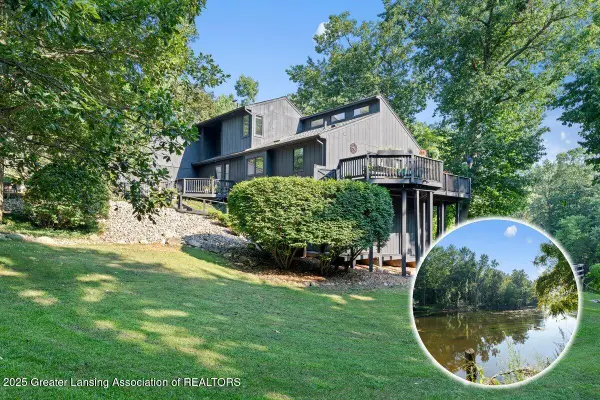 $489,000Active3 beds 6 baths3,477 sq. ft.
$489,000Active3 beds 6 baths3,477 sq. ft.7427 Delta River Drive, Lansing, MI 48906
MLS# 290579Listed by: RE/MAX REAL ESTATE PROFESSIONALS DEWITT - New
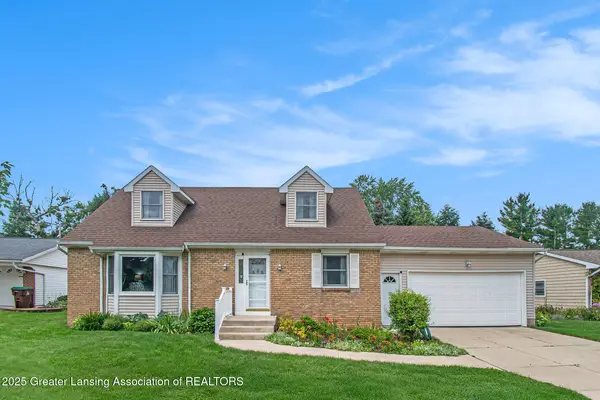 $291,000Active4 beds 2 baths1,984 sq. ft.
$291,000Active4 beds 2 baths1,984 sq. ft.530 Kenway Drive, Lansing, MI 48917
MLS# 290566Listed by: BERKSHIRE HATHAWAY HOMESERVICES - New
 $255,000Active3 beds 2 baths1,722 sq. ft.
$255,000Active3 beds 2 baths1,722 sq. ft.4758 Grandwoods Drive, Lansing, MI 48917
MLS# 290568Listed by: RE/MAX REAL ESTATE PROFESSIONALS DEWITT - Open Thu, 4:30 to 6pmNew
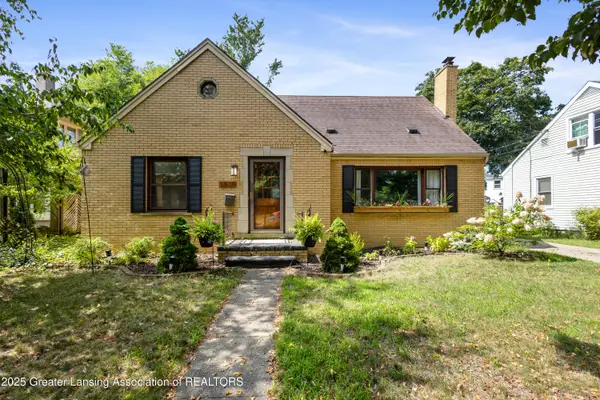 $240,000Active3 beds 2 baths1,351 sq. ft.
$240,000Active3 beds 2 baths1,351 sq. ft.1313 S Genesee Drive, Lansing, MI 48915
MLS# 290569Listed by: RE/MAX REAL ESTATE PROFESSIONALS - New
 $104,900Active3 beds 2 baths1,596 sq. ft.
$104,900Active3 beds 2 baths1,596 sq. ft.6309 Beechfield Drive, Lansing, MI 48911
MLS# 290571Listed by: RE/MAX REAL ESTATE PROFESSIONALS - New
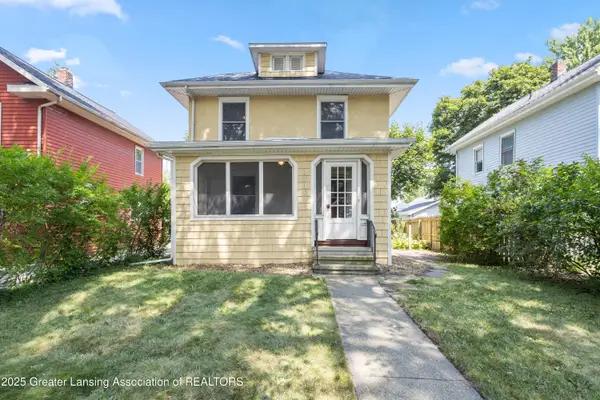 $144,900Active3 beds 1 baths1,162 sq. ft.
$144,900Active3 beds 1 baths1,162 sq. ft.1808 Drexel Road, Lansing, MI 48915
MLS# 290562Listed by: RE/MAX REAL ESTATE PROFESSIONALS - New
 $95,000Active4 beds 2 baths1,459 sq. ft.
$95,000Active4 beds 2 baths1,459 sq. ft.519 N Clemens Avenue, Lansing, MI 48912
MLS# 290565Listed by: HOWARD HANNA REAL ESTATE EXECUTIVES - New
 $238,000Active2 beds 3 baths1,767 sq. ft.
$238,000Active2 beds 3 baths1,767 sq. ft.416 Mcpherson Ave Avenue, Lansing, MI 48915
MLS# 290557Listed by: HOWARD HANNA REAL ESTATE EXECUTIVES - New
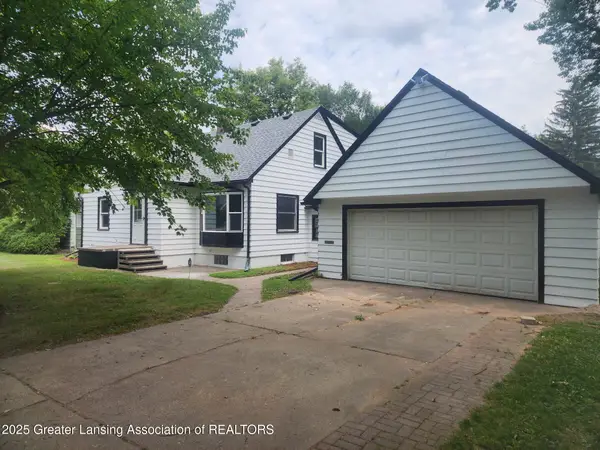 $229,000Active4 beds 3 baths1,378 sq. ft.
$229,000Active4 beds 3 baths1,378 sq. ft.2500 Gary Avenue, Lansing, MI 48906
MLS# 290554Listed by: KELLER WILLIAMS REALTY LANSING - New
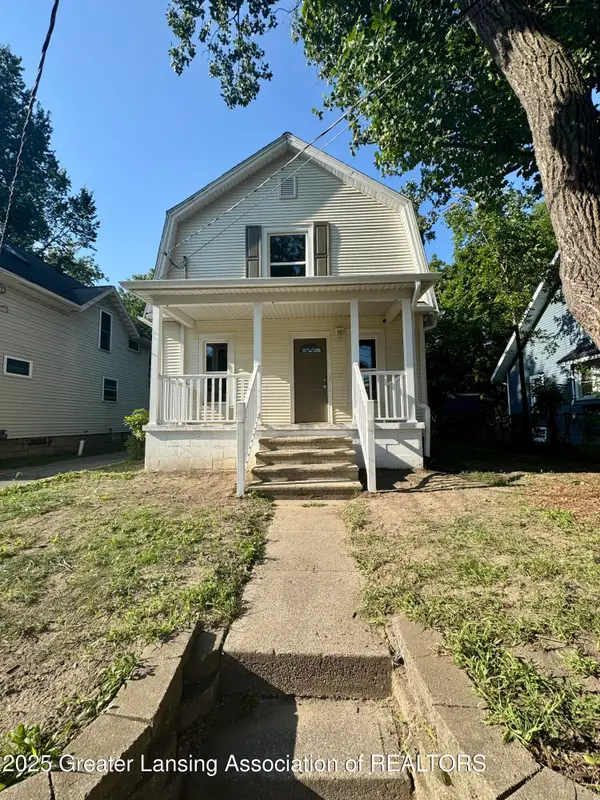 $119,900Active2 beds 1 baths1,133 sq. ft.
$119,900Active2 beds 1 baths1,133 sq. ft.1128 W Lenawee Street, Lansing, MI 48915
MLS# 290550Listed by: HOME TOWNE REAL ESTATE
