603 Worthington Drive, Lansing, MI 48906
Local realty services provided by:ERA Reardon Realty

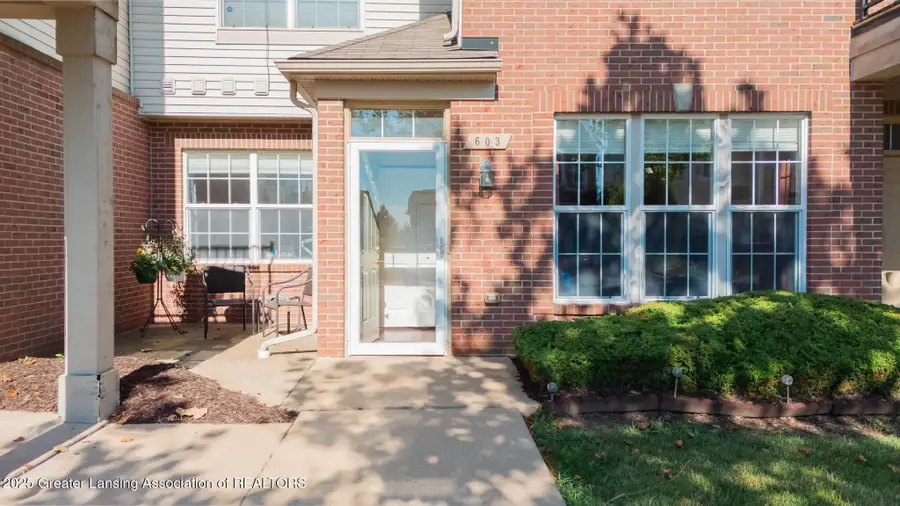
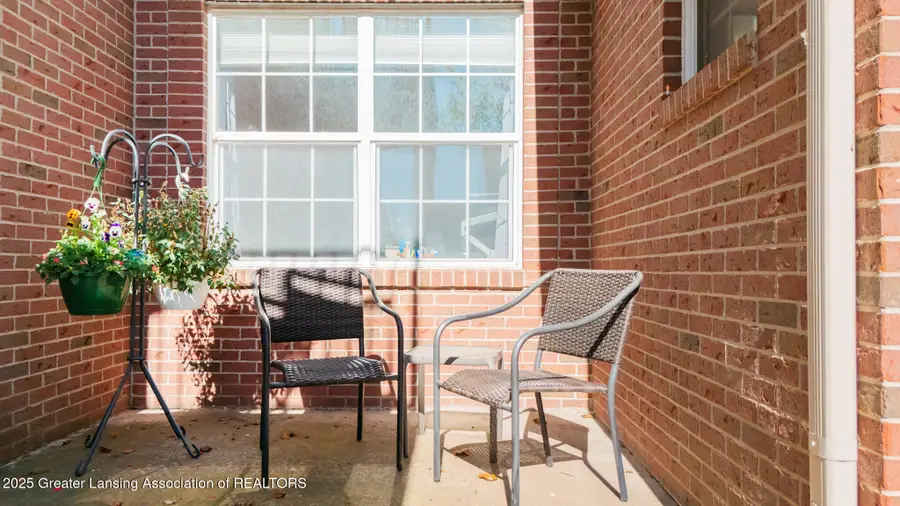
603 Worthington Drive,Lansing, MI 48906
$189,900
- 2 Beds
- 2 Baths
- 1,381 sq. ft.
- Condominium
- Pending
Listed by:kayla dobson
Office:exit realty home partners
MLS#:289436
Source:MI_GLAR
Price summary
- Price:$189,900
- Price per sq. ft.:$137.51
- Monthly HOA dues:$360
About this home
Welcome to 603 Worthington Drive, a beautifully maintained ranch-style condo offering the perfect blend of comfort, convenience, and low-maintenance living. This spacious, single-level home features 2 bedrooms, 2 full bathrooms, and over 1,300 square feet of thoughtfully designed living space. The bright, open-concept layout is highlighted by beautiful flooring, large windows that fill the home with natural light, and a generously sized living room that flows seamlessly into the dining area and kitchen. The kitchen is equipped with a center island, modern appliances, and ample cabinet space, making it ideal for everyday living or entertaining guests. The primary suite offers a private bath and spacious closet, while the second bedroom and full bath provide versatility for guests or a home office. Additional conveniences include an attached 2-car garage and main floor laundry. The HOA takes care of lawn care, snow removal, trash, and water, allowing you to enjoy a truly low-maintenance lifestyle. This condo is just minutes from downtown Lansing, MSU, Sparrow Hospital, shopping, and dining. Whether you're looking to downsize, simplify, or enjoy easy, single-level living, this move-in ready condo is a fantastic choice!
Contact an agent
Home facts
- Year built:2006
- Listing Id #:289436
- Added:45 day(s) ago
- Updated:August 14, 2025 at 04:47 PM
Rooms and interior
- Bedrooms:2
- Total bathrooms:2
- Full bathrooms:2
- Living area:1,381 sq. ft.
Heating and cooling
- Cooling:Central Air
- Heating:Forced Air, Heating, Hot Water, Natural Gas
Structure and exterior
- Roof:Shingle
- Year built:2006
- Building area:1,381 sq. ft.
- Lot area:0.02 Acres
Utilities
- Water:Public
- Sewer:Public Sewer
Finances and disclosures
- Price:$189,900
- Price per sq. ft.:$137.51
- Tax amount:$4,803 (2024)
New listings near 603 Worthington Drive
- New
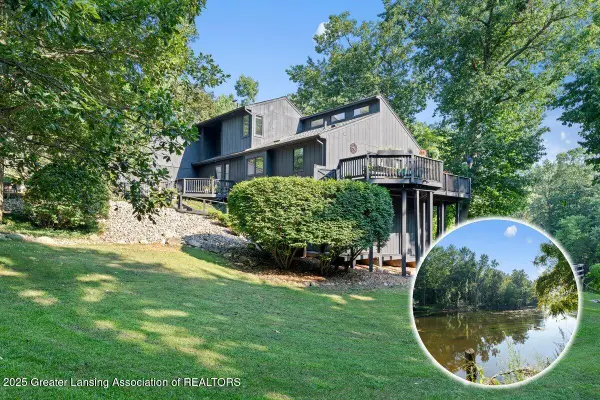 $489,000Active3 beds 6 baths3,477 sq. ft.
$489,000Active3 beds 6 baths3,477 sq. ft.7427 Delta River Drive, Lansing, MI 48906
MLS# 290579Listed by: RE/MAX REAL ESTATE PROFESSIONALS DEWITT - New
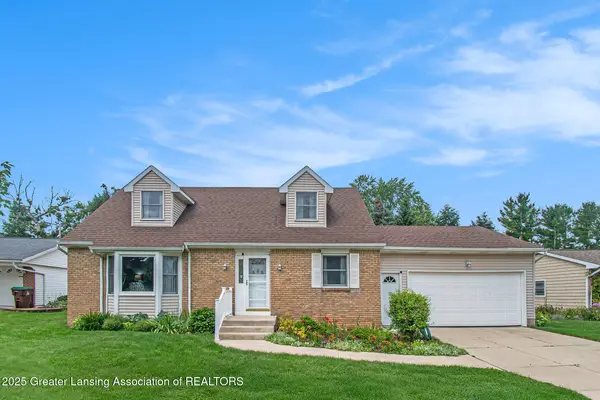 $291,000Active4 beds 2 baths1,984 sq. ft.
$291,000Active4 beds 2 baths1,984 sq. ft.530 Kenway Drive, Lansing, MI 48917
MLS# 290566Listed by: BERKSHIRE HATHAWAY HOMESERVICES - New
 $255,000Active3 beds 2 baths1,722 sq. ft.
$255,000Active3 beds 2 baths1,722 sq. ft.4758 Grandwoods Drive, Lansing, MI 48917
MLS# 290568Listed by: RE/MAX REAL ESTATE PROFESSIONALS DEWITT - Open Thu, 4:30 to 6pmNew
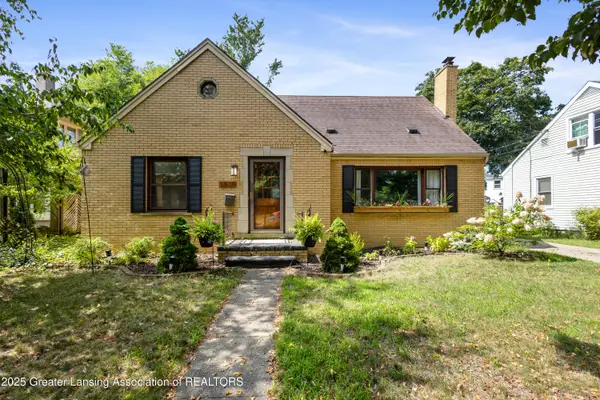 $240,000Active3 beds 2 baths1,351 sq. ft.
$240,000Active3 beds 2 baths1,351 sq. ft.1313 S Genesee Drive, Lansing, MI 48915
MLS# 290569Listed by: RE/MAX REAL ESTATE PROFESSIONALS - New
 $104,900Active3 beds 2 baths1,596 sq. ft.
$104,900Active3 beds 2 baths1,596 sq. ft.6309 Beechfield Drive, Lansing, MI 48911
MLS# 290571Listed by: RE/MAX REAL ESTATE PROFESSIONALS - New
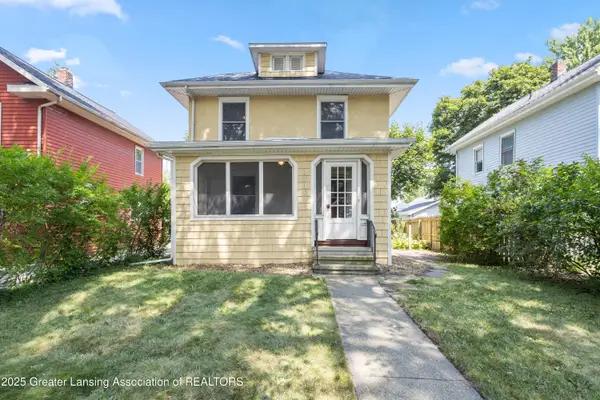 $144,900Active3 beds 1 baths1,162 sq. ft.
$144,900Active3 beds 1 baths1,162 sq. ft.1808 Drexel Road, Lansing, MI 48915
MLS# 290562Listed by: RE/MAX REAL ESTATE PROFESSIONALS - New
 $95,000Active4 beds 2 baths1,459 sq. ft.
$95,000Active4 beds 2 baths1,459 sq. ft.519 N Clemens Avenue, Lansing, MI 48912
MLS# 290565Listed by: HOWARD HANNA REAL ESTATE EXECUTIVES - New
 $238,000Active2 beds 3 baths1,767 sq. ft.
$238,000Active2 beds 3 baths1,767 sq. ft.416 Mcpherson Ave Avenue, Lansing, MI 48915
MLS# 290557Listed by: HOWARD HANNA REAL ESTATE EXECUTIVES - New
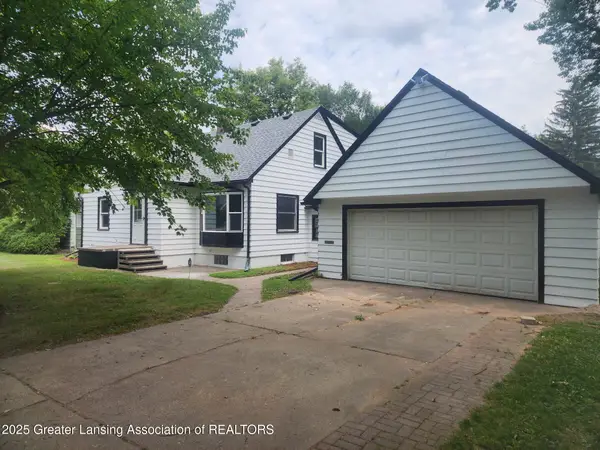 $229,000Active4 beds 3 baths1,378 sq. ft.
$229,000Active4 beds 3 baths1,378 sq. ft.2500 Gary Avenue, Lansing, MI 48906
MLS# 290554Listed by: KELLER WILLIAMS REALTY LANSING - New
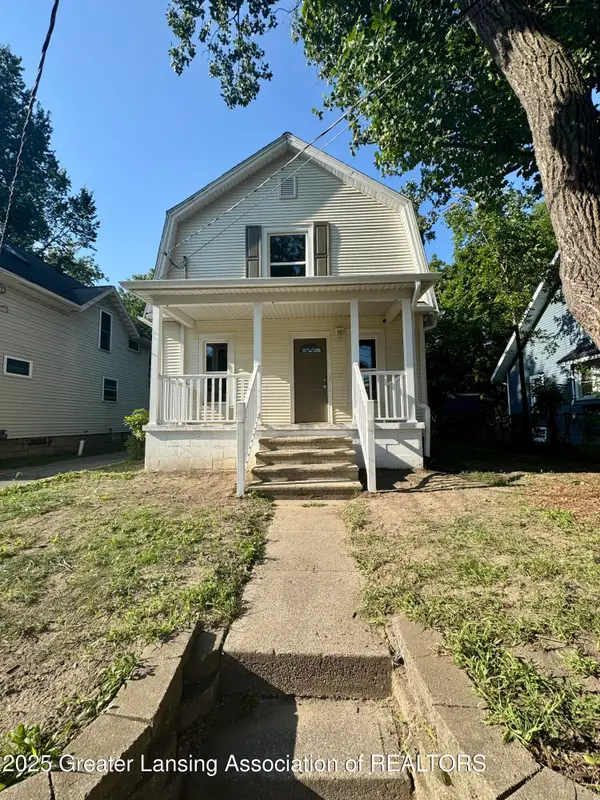 $119,900Active2 beds 1 baths1,133 sq. ft.
$119,900Active2 beds 1 baths1,133 sq. ft.1128 W Lenawee Street, Lansing, MI 48915
MLS# 290550Listed by: HOME TOWNE REAL ESTATE
