6349 Beechfield Drive, Lansing, MI 48911
Local realty services provided by:ERA Reardon Realty
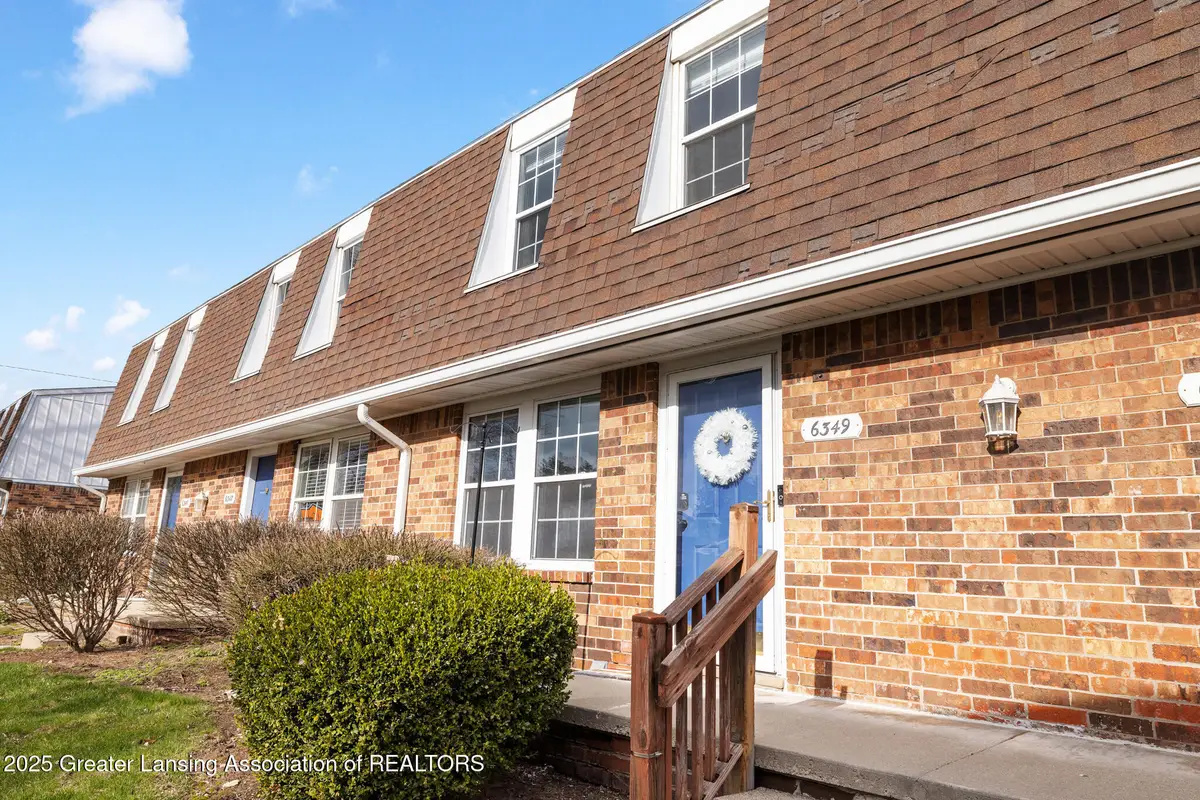


6349 Beechfield Drive,Lansing, MI 48911
$104,900
- 2 Beds
- 2 Baths
- 1,308 sq. ft.
- Condominium
- Pending
Listed by:josh j nelson
Office:white pine sotheby's international realty
MLS#:287331
Source:MI_GLAR
Price summary
- Price:$104,900
- Price per sq. ft.:$70.78
- Monthly HOA dues:$260
About this home
Welcome to 6349 Beechfield! This home features many updates in the last year, including new luxury vinyl plank flooring on the main level and upstairs, new appliances, fresh paint throughout,
and new fixtures and commodes.
The main level features a spacious living room, dining room, half-bathroom, and kitchen. Also, off of the main level, you can sit and relax on the deck. The
upstairs features a large primary bedroom and 2nd bedroom as well as a full bathroom. The basement has been partially finished and offers extra space for storage and a family room.
The association dues include exterior maintenance and trash and use of the community pool and club house. There are two parking spaces included, of which, one is covered parking. This home is conveniently located close to schools, shopping, restaurants, and more. Don't miss your chance to own this beautifully updated turn-key condo. Call or text agent directly for additional information or to schedule a private tour.
Contact an agent
Home facts
- Year built:1972
- Listing Id #:287331
- Added:129 day(s) ago
- Updated:August 11, 2025 at 01:22 PM
Rooms and interior
- Bedrooms:2
- Total bathrooms:2
- Full bathrooms:1
- Half bathrooms:1
- Living area:1,308 sq. ft.
Heating and cooling
- Cooling:Central Air
- Heating:Forced Air, Heating, Natural Gas
Structure and exterior
- Year built:1972
- Building area:1,308 sq. ft.
- Lot area:0.01 Acres
Utilities
- Water:Public
- Sewer:Public Sewer
Finances and disclosures
- Price:$104,900
- Price per sq. ft.:$70.78
- Tax amount:$2,428 (2024)
New listings near 6349 Beechfield Drive
- New
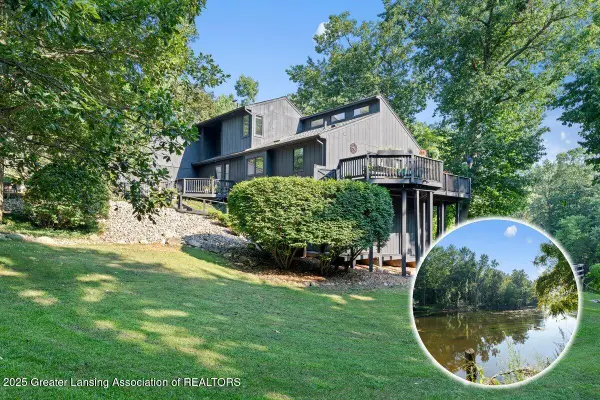 $489,000Active3 beds 6 baths3,477 sq. ft.
$489,000Active3 beds 6 baths3,477 sq. ft.7427 Delta River Drive, Lansing, MI 48906
MLS# 290579Listed by: RE/MAX REAL ESTATE PROFESSIONALS DEWITT - New
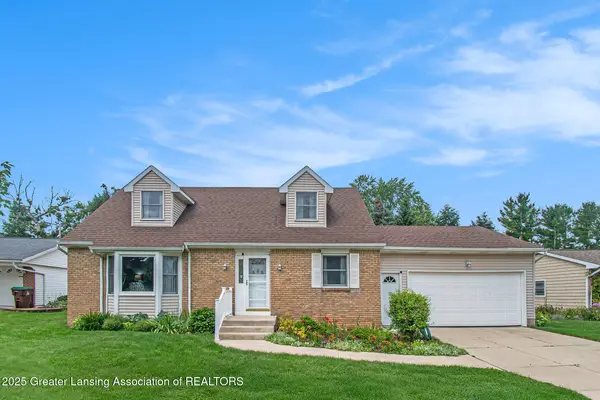 $291,000Active4 beds 2 baths1,984 sq. ft.
$291,000Active4 beds 2 baths1,984 sq. ft.530 Kenway Drive, Lansing, MI 48917
MLS# 290566Listed by: BERKSHIRE HATHAWAY HOMESERVICES - New
 $255,000Active3 beds 2 baths1,722 sq. ft.
$255,000Active3 beds 2 baths1,722 sq. ft.4758 Grandwoods Drive, Lansing, MI 48917
MLS# 290568Listed by: RE/MAX REAL ESTATE PROFESSIONALS DEWITT - Open Thu, 4:30 to 6pmNew
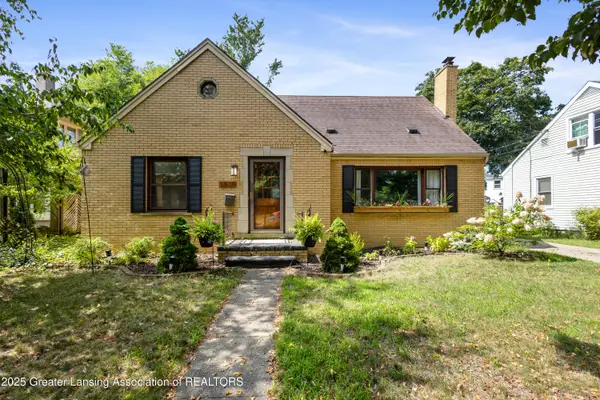 $240,000Active3 beds 2 baths1,351 sq. ft.
$240,000Active3 beds 2 baths1,351 sq. ft.1313 S Genesee Drive, Lansing, MI 48915
MLS# 290569Listed by: RE/MAX REAL ESTATE PROFESSIONALS - New
 $104,900Active3 beds 2 baths1,596 sq. ft.
$104,900Active3 beds 2 baths1,596 sq. ft.6309 Beechfield Drive, Lansing, MI 48911
MLS# 290571Listed by: RE/MAX REAL ESTATE PROFESSIONALS - New
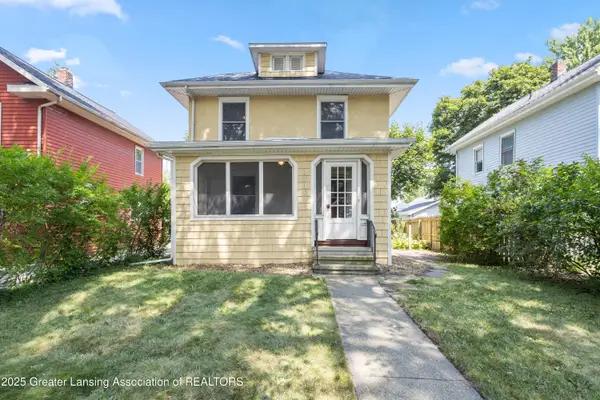 $144,900Active3 beds 1 baths1,162 sq. ft.
$144,900Active3 beds 1 baths1,162 sq. ft.1808 Drexel Road, Lansing, MI 48915
MLS# 290562Listed by: RE/MAX REAL ESTATE PROFESSIONALS - New
 $95,000Active4 beds 2 baths1,459 sq. ft.
$95,000Active4 beds 2 baths1,459 sq. ft.519 N Clemens Avenue, Lansing, MI 48912
MLS# 290565Listed by: HOWARD HANNA REAL ESTATE EXECUTIVES - New
 $238,000Active2 beds 3 baths1,767 sq. ft.
$238,000Active2 beds 3 baths1,767 sq. ft.416 Mcpherson Ave Avenue, Lansing, MI 48915
MLS# 290557Listed by: HOWARD HANNA REAL ESTATE EXECUTIVES - New
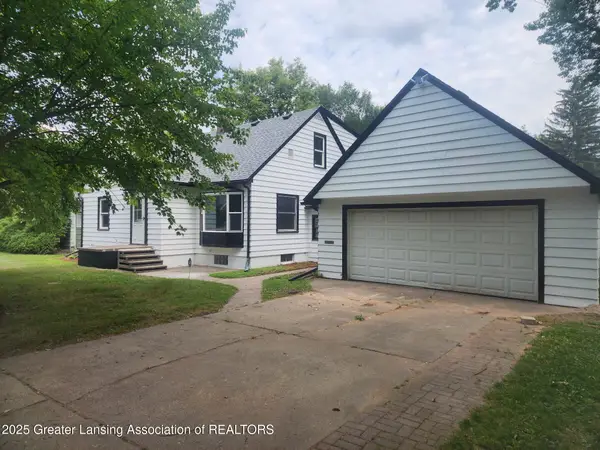 $229,000Active4 beds 3 baths1,378 sq. ft.
$229,000Active4 beds 3 baths1,378 sq. ft.2500 Gary Avenue, Lansing, MI 48906
MLS# 290554Listed by: KELLER WILLIAMS REALTY LANSING - New
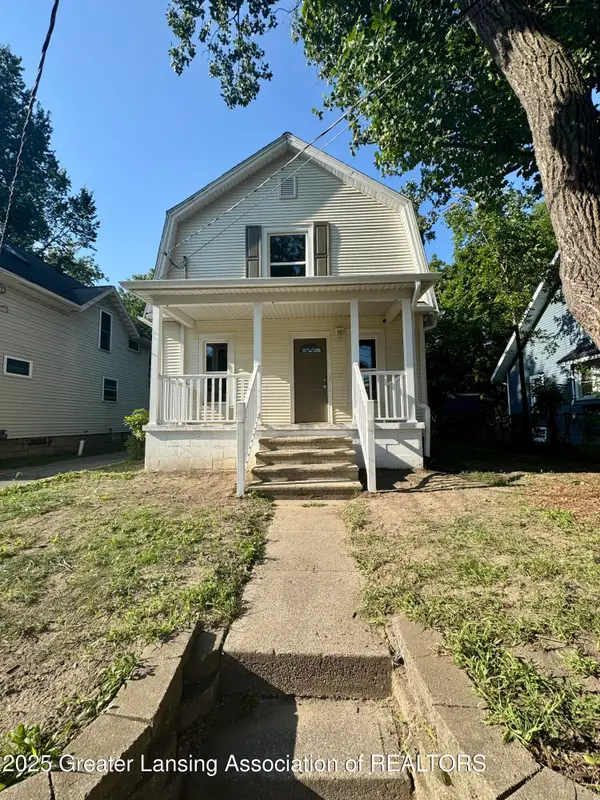 $119,900Active2 beds 1 baths1,133 sq. ft.
$119,900Active2 beds 1 baths1,133 sq. ft.1128 W Lenawee Street, Lansing, MI 48915
MLS# 290550Listed by: HOME TOWNE REAL ESTATE
