8687 Yellowstone Lane, Lansing, MI 48917
Local realty services provided by:ERA Reardon Realty

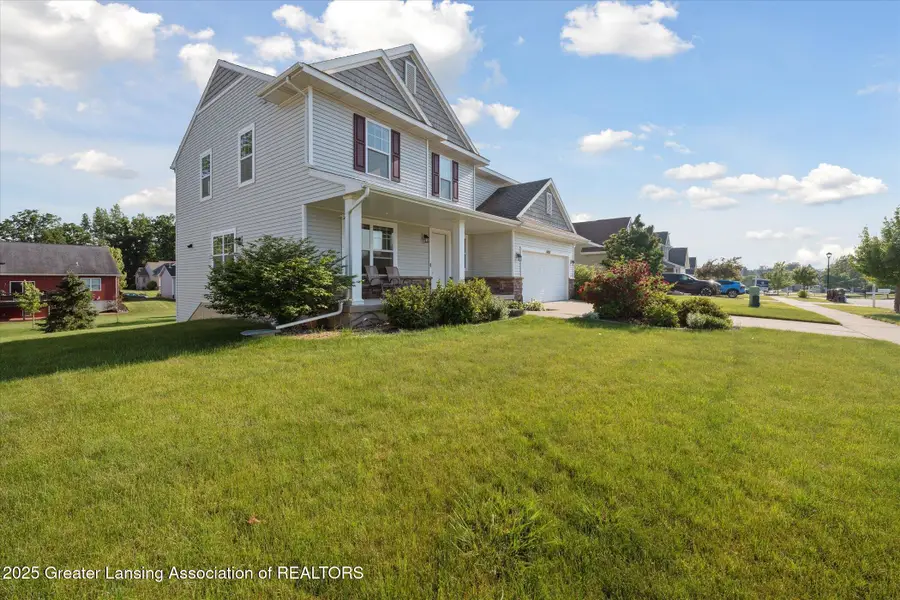
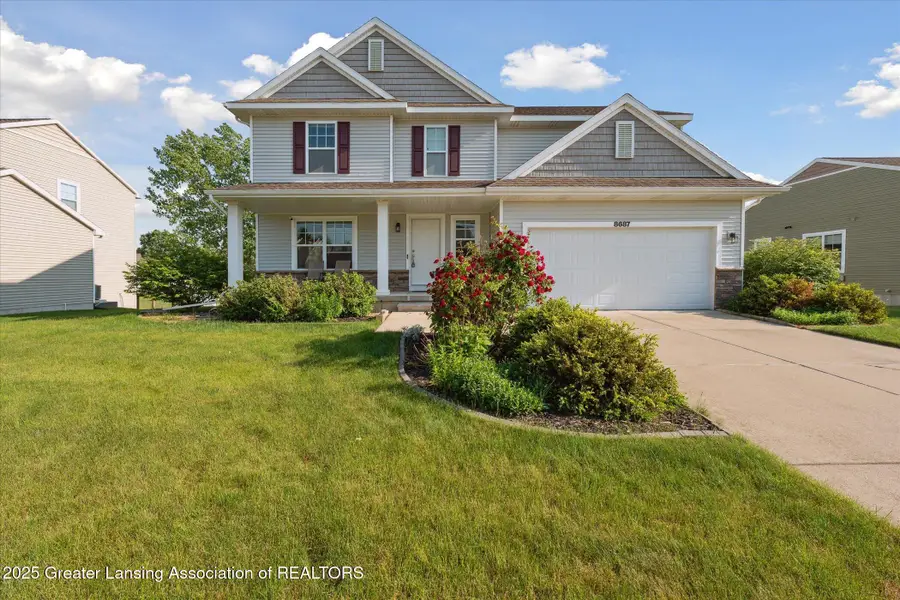
8687 Yellowstone Lane,Lansing, MI 48917
$430,000
- 4 Beds
- 3 Baths
- 2,480 sq. ft.
- Single family
- Active
Listed by:tyler schopper
Office:exit realty home partners
MLS#:288869
Source:MI_GLAR
Price summary
- Price:$430,000
- Price per sq. ft.:$120.52
- Monthly HOA dues:$14.25
About this home
Modern Comfort Meets Ideal Location at 8687 Yellowstone. Step into comfort, convenience, and quality at this beautifully custom designed two-story home within the highly sought after Shadow Glen Subdivision. Perfectly situated within the Grand Ledge School District, this 4-bedroom, 3-bathroom residence offers 2,480 square feet of bright, functional living space freshly built in 2013. The main level welcomes you with an open-concept layout ideal for entertaining and everyday living. A generous kitchen anchors the space, outfitted with expansive countertops, beautiful cabinetry, and an oversized breakfast bar that invites morning coffee chats or casual dining. Just beyond, glass sliders open to a low-maintenance composite deck—perfect for evening unwinding or weekend gatherings.. Thoughtfully designed for flexibility, the first floor includes a full bath and a private bedroom ideal for guests, in-laws, or a home office. Upstairs, you'll find a spacious family room, convenient laundry, and three additional bedrooms including a spacious primary suite. The massive full basement is already insulated and prepped with plumbing for a future bathroom, giving you a blank canvas to customize additional living space to suit your lifestyle.
Additional highlights include fiber-optic internet, a full-yard sprinkler system, and a 2-car garage with an insulated door for energy efficiency. Home has a high energy efficiency rating. Situated perfect in-between Grand Ledge and Waverly just minutes from all the conveniences that make Delta Township shine. Don't miss your chance to call it yours!
Contact an agent
Home facts
- Year built:2013
- Listing Id #:288869
- Added:67 day(s) ago
- Updated:July 19, 2025 at 03:05 PM
Rooms and interior
- Bedrooms:4
- Total bathrooms:3
- Full bathrooms:3
- Living area:2,480 sq. ft.
Heating and cooling
- Cooling:Central Air
- Heating:Central, Heating, Humidity Control, Natural Gas
Structure and exterior
- Roof:Shingle
- Year built:2013
- Building area:2,480 sq. ft.
- Lot area:0.28 Acres
Utilities
- Water:Public
- Sewer:Public Sewer
Finances and disclosures
- Price:$430,000
- Price per sq. ft.:$120.52
- Tax amount:$6,437 (2024)
New listings near 8687 Yellowstone Lane
- New
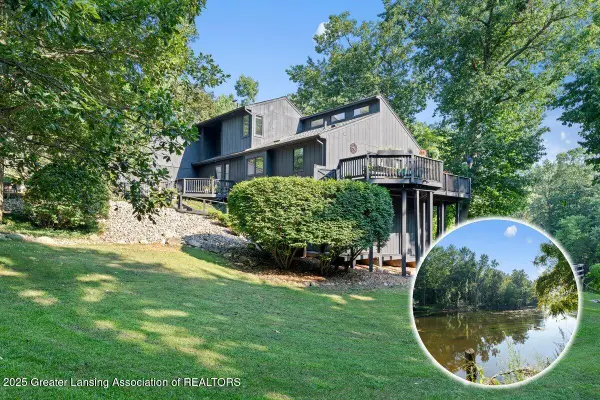 $489,000Active3 beds 6 baths3,477 sq. ft.
$489,000Active3 beds 6 baths3,477 sq. ft.7427 Delta River Drive, Lansing, MI 48906
MLS# 290579Listed by: RE/MAX REAL ESTATE PROFESSIONALS DEWITT - New
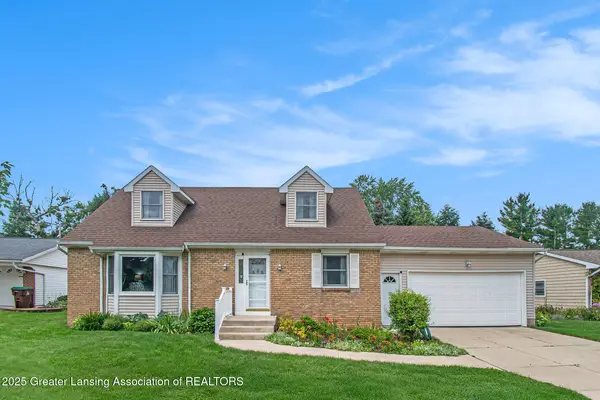 $291,000Active4 beds 2 baths1,984 sq. ft.
$291,000Active4 beds 2 baths1,984 sq. ft.530 Kenway Drive, Lansing, MI 48917
MLS# 290566Listed by: BERKSHIRE HATHAWAY HOMESERVICES - New
 $255,000Active3 beds 2 baths1,722 sq. ft.
$255,000Active3 beds 2 baths1,722 sq. ft.4758 Grandwoods Drive, Lansing, MI 48917
MLS# 290568Listed by: RE/MAX REAL ESTATE PROFESSIONALS DEWITT - Open Thu, 4:30 to 6pmNew
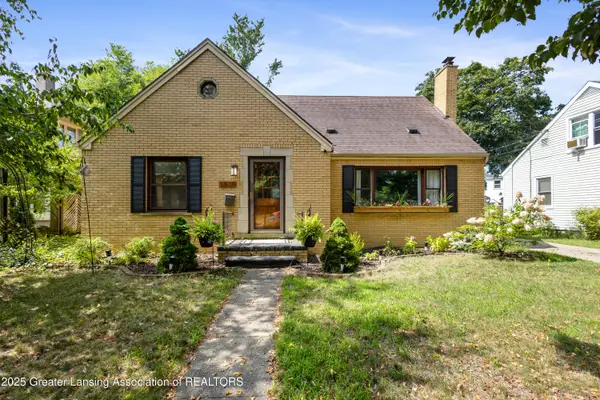 $240,000Active3 beds 2 baths1,351 sq. ft.
$240,000Active3 beds 2 baths1,351 sq. ft.1313 S Genesee Drive, Lansing, MI 48915
MLS# 290569Listed by: RE/MAX REAL ESTATE PROFESSIONALS - New
 $104,900Active3 beds 2 baths1,596 sq. ft.
$104,900Active3 beds 2 baths1,596 sq. ft.6309 Beechfield Drive, Lansing, MI 48911
MLS# 290571Listed by: RE/MAX REAL ESTATE PROFESSIONALS - New
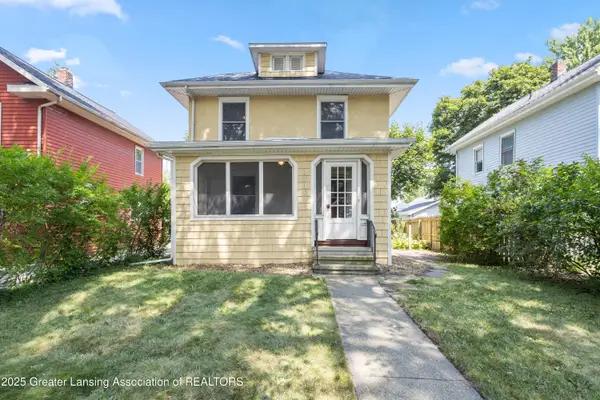 $144,900Active3 beds 1 baths1,162 sq. ft.
$144,900Active3 beds 1 baths1,162 sq. ft.1808 Drexel Road, Lansing, MI 48915
MLS# 290562Listed by: RE/MAX REAL ESTATE PROFESSIONALS - New
 $95,000Active4 beds 2 baths1,459 sq. ft.
$95,000Active4 beds 2 baths1,459 sq. ft.519 N Clemens Avenue, Lansing, MI 48912
MLS# 290565Listed by: HOWARD HANNA REAL ESTATE EXECUTIVES - New
 $238,000Active2 beds 3 baths1,767 sq. ft.
$238,000Active2 beds 3 baths1,767 sq. ft.416 Mcpherson Ave Avenue, Lansing, MI 48915
MLS# 290557Listed by: HOWARD HANNA REAL ESTATE EXECUTIVES - New
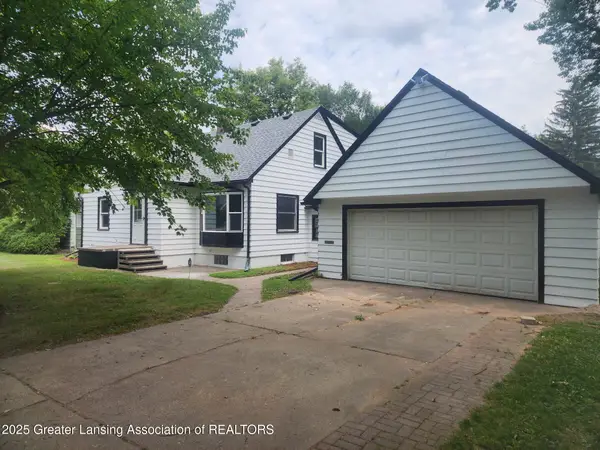 $229,000Active4 beds 3 baths1,378 sq. ft.
$229,000Active4 beds 3 baths1,378 sq. ft.2500 Gary Avenue, Lansing, MI 48906
MLS# 290554Listed by: KELLER WILLIAMS REALTY LANSING - New
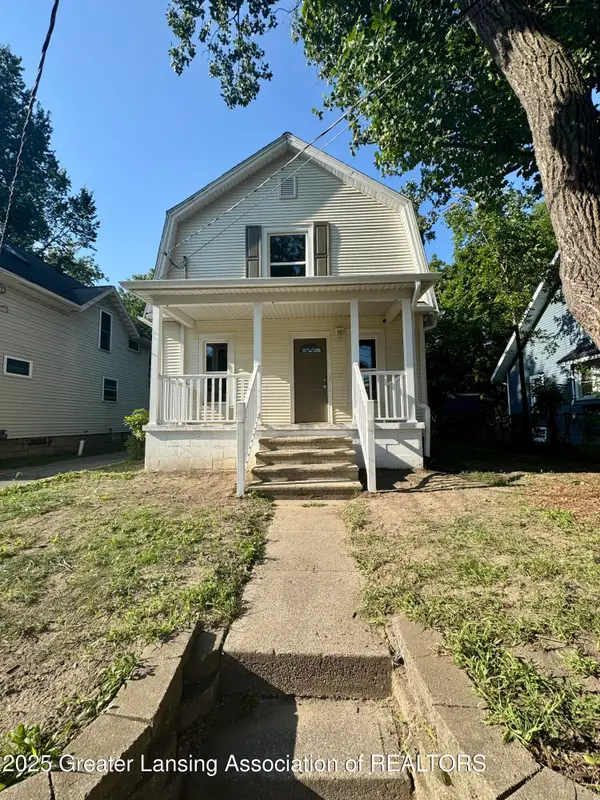 $119,900Active2 beds 1 baths1,133 sq. ft.
$119,900Active2 beds 1 baths1,133 sq. ft.1128 W Lenawee Street, Lansing, MI 48915
MLS# 290550Listed by: HOME TOWNE REAL ESTATE
