528 Riverwalk Drive, Mason, MI 48854
Local realty services provided by:ERA Reardon Realty
528 Riverwalk Drive,Mason, MI 48854
$515,000
- 5 Beds
- 4 Baths
- - sq. ft.
- Single family
- Sold
Listed by: kayla dobson, hpr team
Office: exit realty home partners
MLS#:288763
Source:MI_GLAR
Sorry, we are unable to map this address
Price summary
- Price:$515,000
- Monthly HOA dues:$20.83
About this home
Welcome to 528 Riverwalk Dr - Your Dream Home in the Heart of Mason!
Get ready to fall in love with this gorgeous 5-bedroom, 3.5-bathroom home that perfectly blends comfort, style, and fun. Nestled in one of Mason's most sought-after neighborhoods, Riverwalk Meadows, this home checks every box—and then some!
Inside, you'll find a spacious, light-filled layout designed for how you really live. Whether you're hosting a dinner party or enjoying a quiet night in, the open-concept living spaces make it easy to feel right at home. The primary suite is your personal escape, featuring a spa-like bathroom and generous walk-in closet.
But let's talk about the backyard—because it's something special. Picture this: a heated in-ground pool, your favorite drink in hand, and a built-in fire pit crackling as the sun sets. Whether it's a summer pool party or a crisp fall evening around the fire, this outdoor space was made for memories. Updates include: new furnace and air conditioning and a new pool pump.
Located just minutes from top-rated schools, parks, and all that Mason has to offer, 528 Riverwalk Dr isn't just a house, it's a lifestyle.
Come see it for yourself! You won't want to leave!
Contact an agent
Home facts
- Year built:1998
- Listing ID #:288763
- Added:163 day(s) ago
- Updated:November 18, 2025 at 08:20 AM
Rooms and interior
- Bedrooms:5
- Total bathrooms:4
- Full bathrooms:3
- Half bathrooms:1
Heating and cooling
- Cooling:Central Air
- Heating:Fireplace(s), Forced Air, Heating
Structure and exterior
- Roof:Shingle
- Year built:1998
Utilities
- Water:Public
- Sewer:Public Sewer
Finances and disclosures
- Price:$515,000
- Tax amount:$9,205 (2024)
New listings near 528 Riverwalk Drive
- New
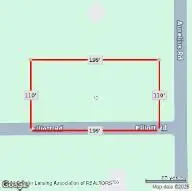 $29,900Active0.5 Acres
$29,900Active0.5 Acres0 S Aurelius Road, Mason, MI 48854
MLS# 292647Listed by: MAZZOLA AND COMPANY REAL ESTATE - New
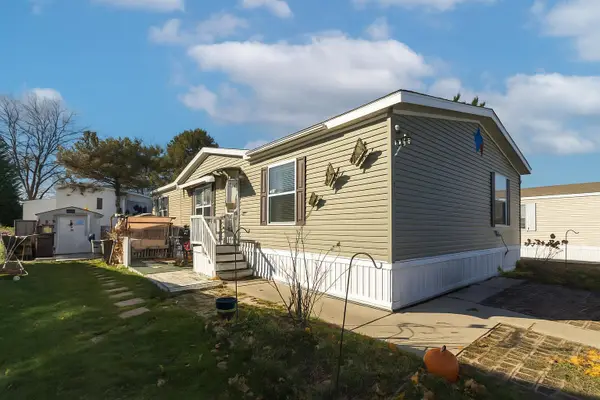 $80,000Active3 beds 2 baths1,450 sq. ft.
$80,000Active3 beds 2 baths1,450 sq. ft.330 Oak Ridge Street, Mason, MI 48854
MLS# 25058369Listed by: KELLER WILLIAMS LANSING - New
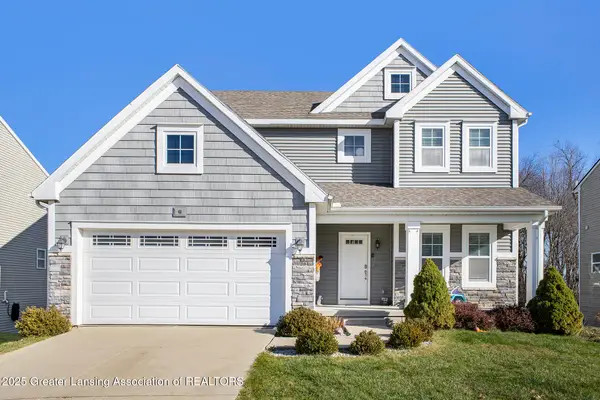 $349,000Active4 beds 4 baths2,896 sq. ft.
$349,000Active4 beds 4 baths2,896 sq. ft.61 Lake Ridge Drive, Mason, MI 48854
MLS# 292604Listed by: BERKSHIRE HATHAWAY HOMESERVICES - New
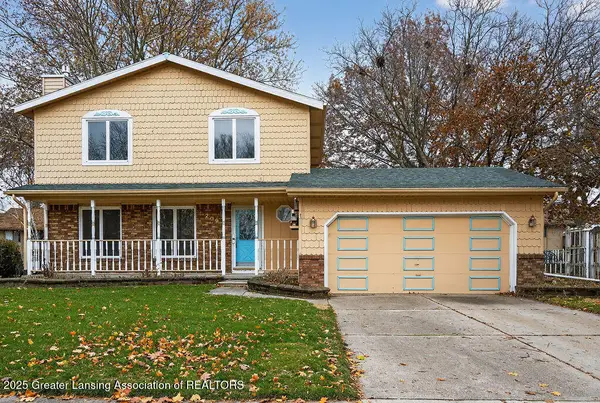 $250,000Active3 beds 2 baths1,456 sq. ft.
$250,000Active3 beds 2 baths1,456 sq. ft.209 Peachtree Place, Mason, MI 48854
MLS# 292605Listed by: VISION REAL ESTATE - New
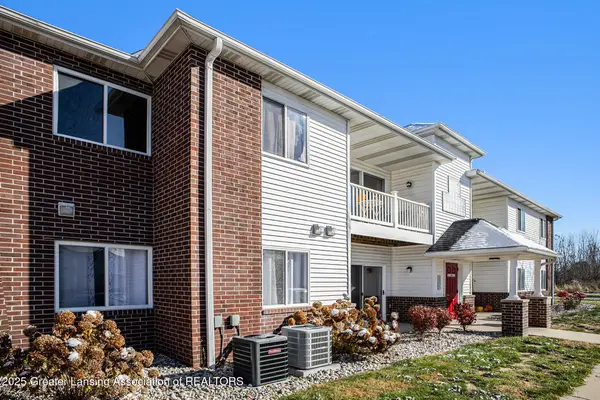 $160,000Active2 beds 2 baths1,026 sq. ft.
$160,000Active2 beds 2 baths1,026 sq. ft.105 Carom Circle, Mason, MI 48854
MLS# 292550Listed by: FIVE STAR REAL ESTATE - LANSING 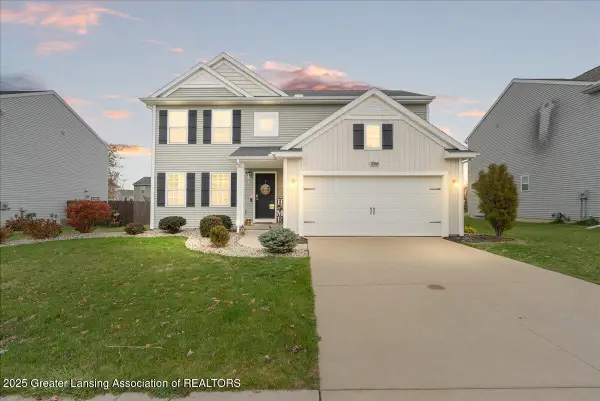 $342,000Active3 beds 3 baths2,434 sq. ft.
$342,000Active3 beds 3 baths2,434 sq. ft.3586 Fernwood Lane #111, Mason, MI 48854
MLS# 292461Listed by: KELLER WILLIAMS REALTY LANSING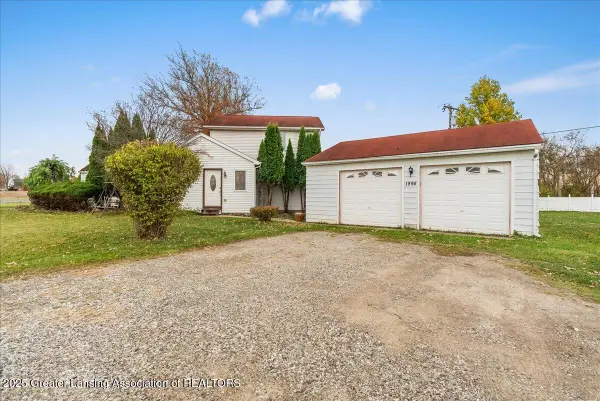 $209,900Active2 beds 1 baths1,680 sq. ft.
$209,900Active2 beds 1 baths1,680 sq. ft.1995 N Every Road, Mason, MI 48854
MLS# 292452Listed by: KELLER WILLIAMS REALTY LANSING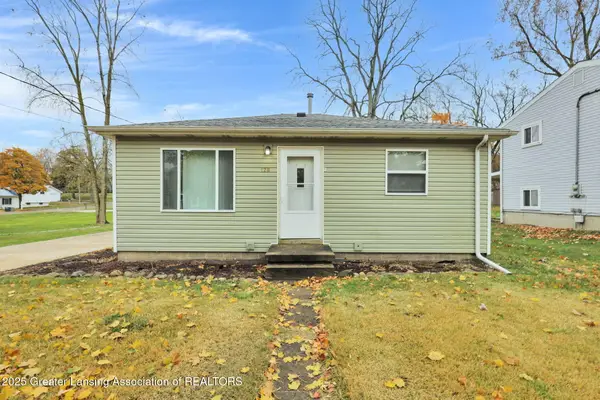 $205,000Active3 beds 2 baths1,104 sq. ft.
$205,000Active3 beds 2 baths1,104 sq. ft.128 E Columbia Street, Mason, MI 48854
MLS# 292453Listed by: FIVE STAR REAL ESTATE - LANSING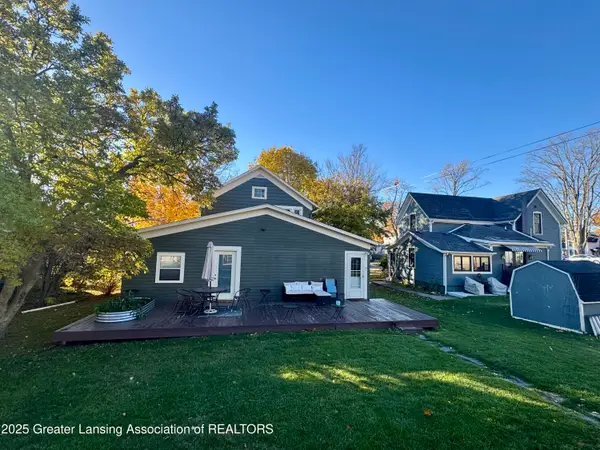 $234,900Active4 beds 2 baths1,824 sq. ft.
$234,900Active4 beds 2 baths1,824 sq. ft.317 E Elm Street, Mason, MI 48854
MLS# 292402Listed by: COLDWELL BANKER PROFESSIONALS -OKEMOS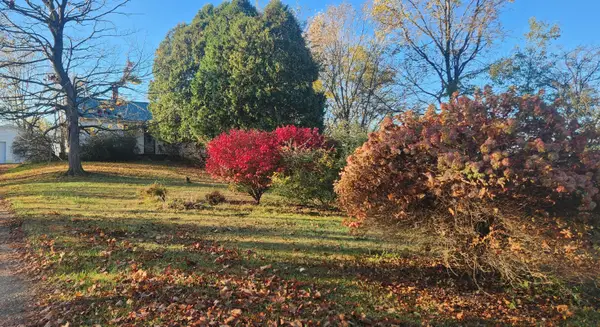 $295,000Active3 beds 1 baths2,012 sq. ft.
$295,000Active3 beds 1 baths2,012 sq. ft.4789 Nichols Road, Mason, MI 48854
MLS# 201837833Listed by: EXIT WATERWAY REALTY
