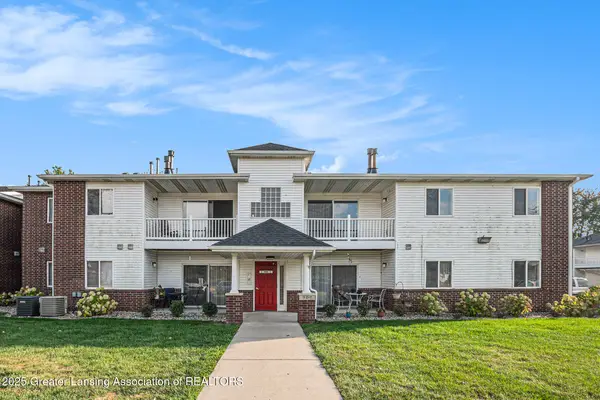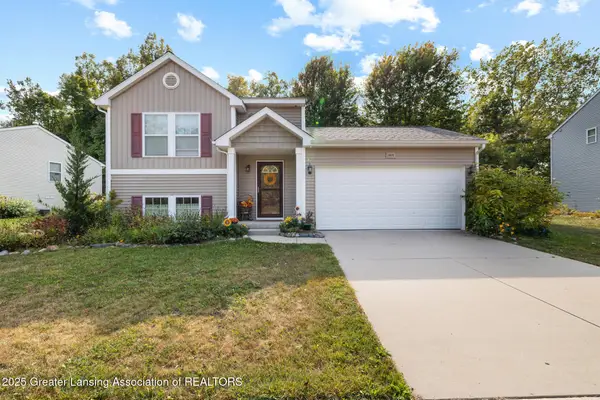754 Ives Road, Mason, MI 48854
Local realty services provided by:ERA Reardon Realty
754 Ives Road,Mason, MI 48854
$389,900
- 3 Beds
- 2 Baths
- 2,283 sq. ft.
- Single family
- Pending
Listed by:cassie stolz
Office:re/max real estate professionals
MLS#:290027
Source:MI_GLAR
Price summary
- Price:$389,900
- Price per sq. ft.:$238.76
About this home
Modern Ranch with Country Views and Exceptional Updates! Welcome to this beautifully updated modern ranch nestled on a scenic acre in desirable Vevay Township. Enjoy the perfect blend of serene country living and convenient access to downtown Mason and nearby highways. A charming covered front porch invites you into a stylish breezeway adorned with 12x24 tile, abundant natural light, and a modern half bath. The designer kitchen is a true showstopper—featuring honed marble countertops, stainless steel appliances, soft-close cabinetry, a glass tile backsplash, oversized sink with touch faucet, and a breakfast bar that flows seamlessly into the dining area. The open-concept main floor boasts gleaming maple hardwood flooring, recessed lighting, new trim, and fresh paint throughout. Additiona highlights: New furnace & A/C (2022), Samsung washer & dryer (included), Natural gas, Low Vevay Township taxes, Newer garage doors with openers & keypad, Solid wood interior doors, Over $130,000 in updates! This is a rare opportunity to own a move-in ready home with thoughtful upgrades and incredible outdoor space. Schedule your private tour today!
Contact an agent
Home facts
- Year built:1959
- Listing ID #:290027
- Added:65 day(s) ago
- Updated:October 02, 2025 at 07:34 AM
Rooms and interior
- Bedrooms:3
- Total bathrooms:2
- Full bathrooms:1
- Half bathrooms:1
- Living area:2,283 sq. ft.
Heating and cooling
- Cooling:Central Air
- Heating:Forced Air, Heating, Natural Gas
Structure and exterior
- Roof:Shingle
- Year built:1959
- Building area:2,283 sq. ft.
- Lot area:1 Acres
Utilities
- Water:Water Connected, Well
- Sewer:Septic Tank, Sewer Connected
Finances and disclosures
- Price:$389,900
- Price per sq. ft.:$238.76
- Tax amount:$5,285 (2024)
New listings near 754 Ives Road
- New
 $419,900Active6 beds 5 baths5,240 sq. ft.
$419,900Active6 beds 5 baths5,240 sq. ft.671 Dart Road, Mason, MI 48854
MLS# 291668Listed by: FIVE STAR REAL ESTATE - POTTERVILLE - Open Sun, 12 to 1:30pmNew
 $183,000Active3 beds 1 baths875 sq. ft.
$183,000Active3 beds 1 baths875 sq. ft.303 Katheryn Street, Mason, MI 48854
MLS# 291619Listed by: HOWARD HANNA REAL ESTATE EXECUTIVES - New
 $349,900Active2 beds 3 baths2,740 sq. ft.
$349,900Active2 beds 3 baths2,740 sq. ft.1569 Willoughby Road, Mason, MI 48854
MLS# 291594Listed by: RE/MAX REAL ESTATE PROFESSIONALS - New
 $275,000Active2 beds 2 baths1,496 sq. ft.
$275,000Active2 beds 2 baths1,496 sq. ft.120 Lawton, Mason, MI 48854
MLS# 291561Listed by: VISION REAL ESTATE - New
 $175,000Active3 beds 2 baths1,110 sq. ft.
$175,000Active3 beds 2 baths1,110 sq. ft.915 Carom Circle, Mason, MI 48854
MLS# 291533Listed by: RE/MAX REAL ESTATE PROFESSIONALS - Open Sat, 1 to 3pmNew
 $275,000Active3 beds 2 baths1,556 sq. ft.
$275,000Active3 beds 2 baths1,556 sq. ft.466 Blue Spruce Lane, Mason, MI 48854
MLS# 291468Listed by: FIVE STAR REAL ESTATE - LANSING  $399,900Active4 beds 5 baths3,066 sq. ft.
$399,900Active4 beds 5 baths3,066 sq. ft.200 Lake Ridge Drive, Mason, MI 48854
MLS# 291395Listed by: REALTY EXECUTIVES MAIN STREET LLC $175,000Pending1 beds 1 baths835 sq. ft.
$175,000Pending1 beds 1 baths835 sq. ft.5485 W Columbia Road, Mason, MI 48854
MLS# 25048322Listed by: SPROAT REALTY PROFESSIONALS-J $189,000Pending3 beds 1 baths1,556 sq. ft.
$189,000Pending3 beds 1 baths1,556 sq. ft.517 E Randolph Street, Mason, MI 48854
MLS# 291283Listed by: VISION REAL ESTATE $279,900Active3 beds 3 baths2,040 sq. ft.
$279,900Active3 beds 3 baths2,040 sq. ft.3532 Fernwood Lane, Mason, MI 48854
MLS# 291260Listed by: DALMAN REALTY
