8 Aviemore Drive, Mason, MI 48854
Local realty services provided by:ERA Reardon Realty
8 Aviemore Drive,Mason, MI 48854
$389,900
- 3 Beds
- 3 Baths
- 2,369 sq. ft.
- Condominium
- Active
Listed by: lynne vandeventer, tomas brown
Office: coldwell banker professionals -okemos
MLS#:291709
Source:MI_GLAR
Price summary
- Price:$389,900
- Price per sq. ft.:$143.4
- Monthly HOA dues:$353
About this home
Welcome to this Beautiful custom condo in The Landings of Raynor Ponds. As you enter the home you are greeted with quality throughout. Vaulted ceilings throughout the first floor. Living features marble surround gas fireplace and built ins. Spacious Kitchen with custom cabinetry and Corain counter tops. Ceramic Flooring and Stainless steel range. Eat in Area within the kitchen. The Four Season room is where you are going to want to spend all your time, Beautiful views for all four seasons. This room brings in so much natural light. Enjoy the custom drapery from Klingmans. Hunter Douglas shades throughout most of the home. Condo features 2 bedrooms with a flex room/den that could be the third bedroom. 2.5 baths and Primary Bath has both large ceramic shower and soaking tub, heated ceramic floors. 1st floor laundry. Lower Level walkout is completely finished with living room, gas fireplace and wet bar. Great for entertaining. Recent updates, Roof 2024, Furnace and AC 2018. Don't miss this opportunity to view this beauty within minutes of downtown Mason.
Contact an agent
Home facts
- Year built:2001
- Listing ID #:291709
- Added:45 day(s) ago
- Updated:November 17, 2025 at 04:30 PM
Rooms and interior
- Bedrooms:3
- Total bathrooms:3
- Full bathrooms:2
- Half bathrooms:1
- Living area:2,369 sq. ft.
Heating and cooling
- Cooling:Central Air
- Heating:Forced Air, Heating
Structure and exterior
- Roof:Shingle
- Year built:2001
- Building area:2,369 sq. ft.
Utilities
- Water:Public
- Sewer:Public Sewer
Finances and disclosures
- Price:$389,900
- Price per sq. ft.:$143.4
- Tax amount:$8,052 (2024)
New listings near 8 Aviemore Drive
- New
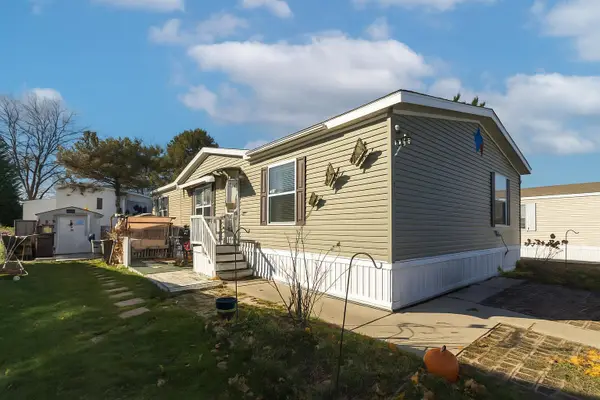 $80,000Active3 beds 2 baths1,450 sq. ft.
$80,000Active3 beds 2 baths1,450 sq. ft.330 Oak Ridge Street, Mason, MI 48854
MLS# 25058369Listed by: KELLER WILLIAMS LANSING - New
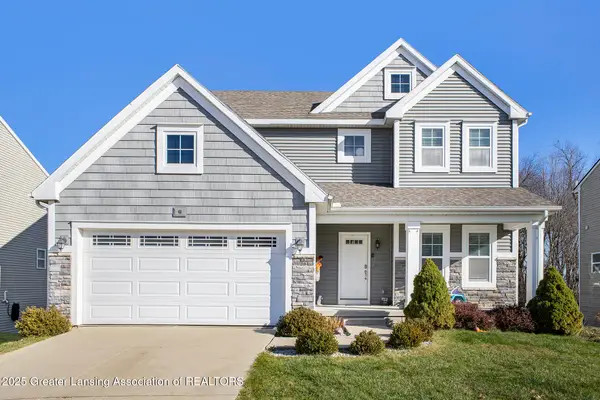 $349,000Active4 beds 4 baths2,896 sq. ft.
$349,000Active4 beds 4 baths2,896 sq. ft.61 Lake Ridge Drive, Mason, MI 48854
MLS# 292604Listed by: BERKSHIRE HATHAWAY HOMESERVICES - New
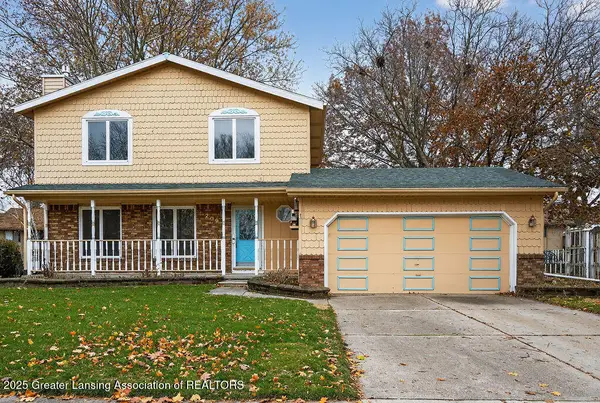 $250,000Active3 beds 2 baths1,456 sq. ft.
$250,000Active3 beds 2 baths1,456 sq. ft.209 Peachtree Place, Mason, MI 48854
MLS# 292605Listed by: VISION REAL ESTATE - New
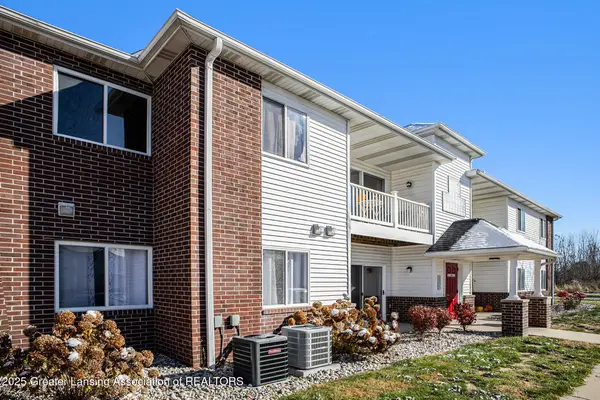 $160,000Active2 beds 2 baths1,026 sq. ft.
$160,000Active2 beds 2 baths1,026 sq. ft.105 Carom Circle, Mason, MI 48854
MLS# 292550Listed by: FIVE STAR REAL ESTATE - LANSING - New
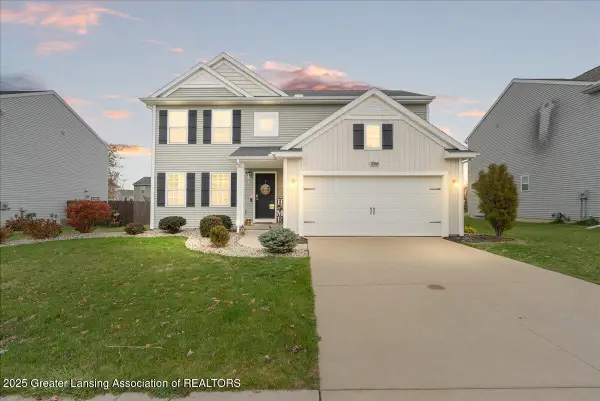 $342,000Active3 beds 3 baths2,434 sq. ft.
$342,000Active3 beds 3 baths2,434 sq. ft.3586 Fernwood Lane #111, Mason, MI 48854
MLS# 292461Listed by: KELLER WILLIAMS REALTY LANSING - New
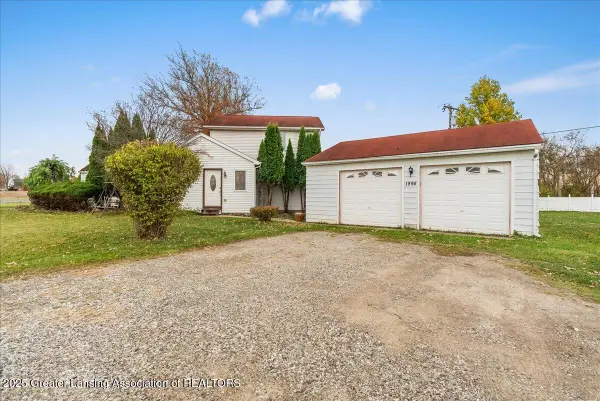 $209,900Active2 beds 1 baths1,680 sq. ft.
$209,900Active2 beds 1 baths1,680 sq. ft.1995 N Every Road, Mason, MI 48854
MLS# 292452Listed by: KELLER WILLIAMS REALTY LANSING - New
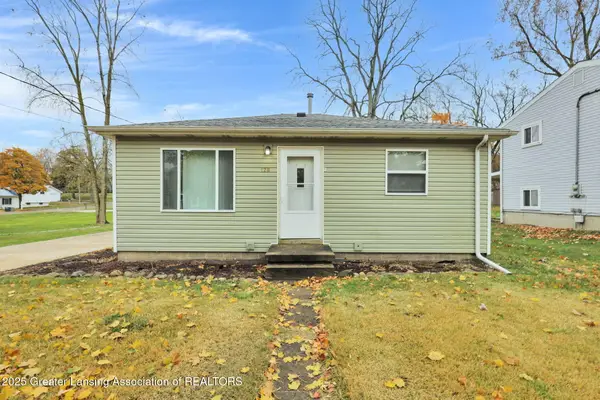 $205,000Active3 beds 2 baths1,104 sq. ft.
$205,000Active3 beds 2 baths1,104 sq. ft.128 E Columbia Street, Mason, MI 48854
MLS# 292453Listed by: FIVE STAR REAL ESTATE - LANSING 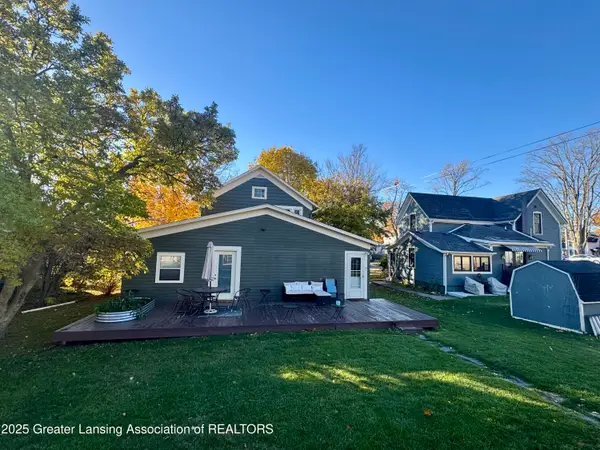 $234,900Active4 beds 2 baths1,824 sq. ft.
$234,900Active4 beds 2 baths1,824 sq. ft.317 E Elm Street, Mason, MI 48854
MLS# 292402Listed by: COLDWELL BANKER PROFESSIONALS -OKEMOS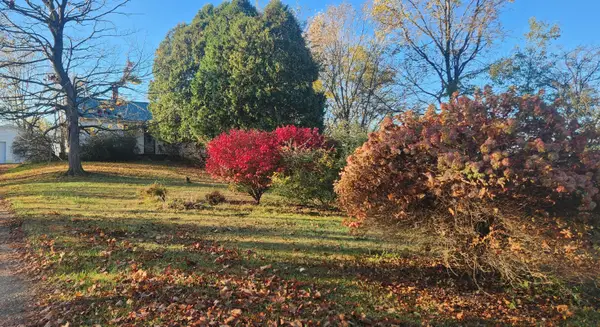 $295,000Active3 beds 1 baths2,012 sq. ft.
$295,000Active3 beds 1 baths2,012 sq. ft.4789 Nichols Road, Mason, MI 48854
MLS# 201837833Listed by: EXIT WATERWAY REALTY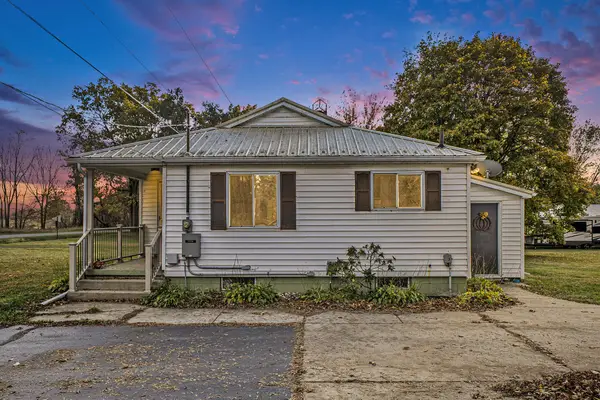 $304,900Pending3 beds 2 baths1,597 sq. ft.
$304,900Pending3 beds 2 baths1,597 sq. ft.1146 S Meridian Road, Mason, MI 48854
MLS# 25056092Listed by: REAL ESTATE WAREHOUSE L.L.C.
