1160 Fox Chase, Okemos, MI 48864
Local realty services provided by:ERA Reardon Realty
1160 Fox Chase,Okemos, MI 48864
$775,000
- 5 Beds
- 5 Baths
- 5,369 sq. ft.
- Single family
- Pending
Listed by: lynne vandeventer
Office: coldwell banker professionals -okemos
MLS#:289854
Source:MI_GLAR
Price summary
- Price:$775,000
- Price per sq. ft.:$142.41
About this home
UP North feel in Okemos, just minutes from stores, restaurants, Meridian Mall
Custom-built home by HDI with 4,600 sq. ft. of living space on a large, private wooded lot in quiet neighborhood with serene nature views from every window. Open floor plan, ideal for entertaining, with kitchen flowing to living room, great room and sunroom. Five bedrooms -- including a first-floor primary suite and an upstairs primary suite - 4.5 bathrooms, all recently updated. Large, finished walkout basement with huge windows. Hardwood flooring throughout first and second floors. Charming foyer with curved oak staircase and high ceiling. Well-designed kitchen with a large center island, coffee bar, stainless-steel appliances, plus a dining area with access to the large deck. South-facing sunroom is always bright with two-story skylights and access to decks on both sides and great view of the huge backyard. The extra deep three car garage is attached to a large breezeway with tons of natural light, perfect for wintering plants. First floor laundry room is convenient to the main living space and the first-floor primary suite. The main floor ensuite has a walk-in closet, sitting area, plus a stunning new bath featuring custom vanity, quartz countertops, double sinks, free-standing tub, tiled shower plus luxury heated floors. A new half bath, also with custom vanity and quartz countertop, is conveniently located off the foyer. Up the curved staircase to the 2nd floor ensuite are two sets of doors to the atrium, an over-sized closet and lovely newer full bath with custom double vanity, tub/shower, heated floors and more! Three additional good-sized bedrooms, a foyer overlook and another updated bath with walk-in shower completes the 2nd floor. The walkout basement has two sliders to the outside, huge windows facing the woods, tons of storage, media, exercise, and game space. Zoned baseboard heating offers best clean heat, especially for those with allergies. Enjoy the serenity and privacy of this one-of-a-kind lot, so close to schools, eateries, shopping, and highway access. Not your cookie-cutter colonial! Over $290K in upgrades. See attached list of seller upgrades.
Contact an agent
Home facts
- Year built:1983
- Listing ID #:289854
- Added:121 day(s) ago
- Updated:November 20, 2025 at 08:58 AM
Rooms and interior
- Bedrooms:5
- Total bathrooms:5
- Full bathrooms:4
- Half bathrooms:1
- Living area:5,369 sq. ft.
Heating and cooling
- Cooling:Central Air
- Heating:Heating, Hot Water
Structure and exterior
- Roof:Shingle
- Year built:1983
- Building area:5,369 sq. ft.
- Lot area:3.07 Acres
Utilities
- Water:Well
- Sewer:Septic Tank
Finances and disclosures
- Price:$775,000
- Price per sq. ft.:$142.41
New listings near 1160 Fox Chase
- New
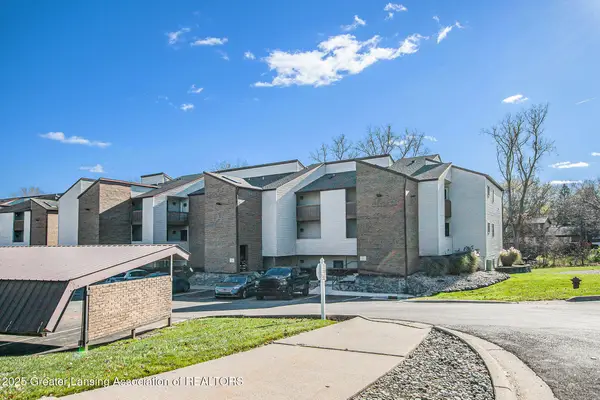 $47,950Active1 beds 2 baths940 sq. ft.
$47,950Active1 beds 2 baths940 sq. ft.1571 W Pond Drive #14, Okemos, MI 48864
MLS# 292657Listed by: BERKSHIRE HATHAWAY HOMESERVICES - Open Sat, 1:15am to 2:45pmNew
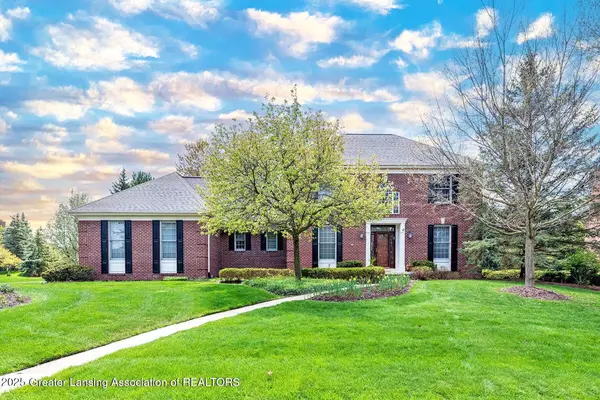 $794,000Active4 beds 5 baths5,175 sq. ft.
$794,000Active4 beds 5 baths5,175 sq. ft.2073 Birch Bluff Drive, Okemos, MI 48864
MLS# 292655Listed by: RE/MAX REAL ESTATE PROFESSIONALS - New
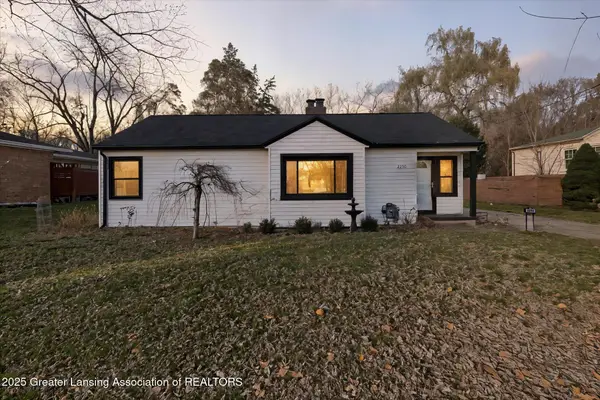 $269,900Active3 beds 2 baths1,542 sq. ft.
$269,900Active3 beds 2 baths1,542 sq. ft.2250 Seminole Drive, Okemos, MI 48864
MLS# 292632Listed by: RE/MAX REAL ESTATE PROFESSIONALS 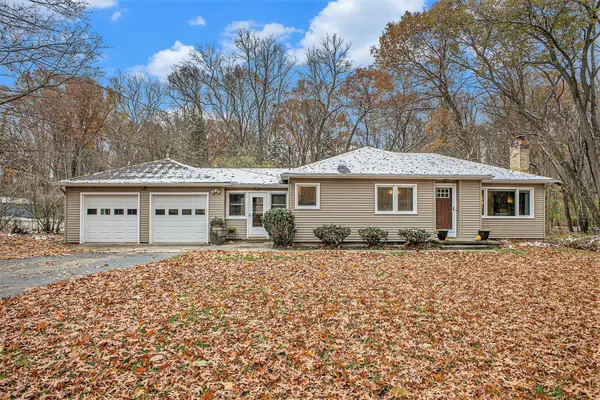 $259,900Pending3 beds 1 baths1,679 sq. ft.
$259,900Pending3 beds 1 baths1,679 sq. ft.143 W Sherwood Road, Okemos, MI 48864
MLS# 25057976Listed by: FLAT RIVER ASSOCIATES - REAL E- New
 $284,999Active1.15 Acres
$284,999Active1.15 Acres12 Atrium Drive, Okemos, MI 48864
MLS# 25058092Listed by: PLATLABS, LLC - New
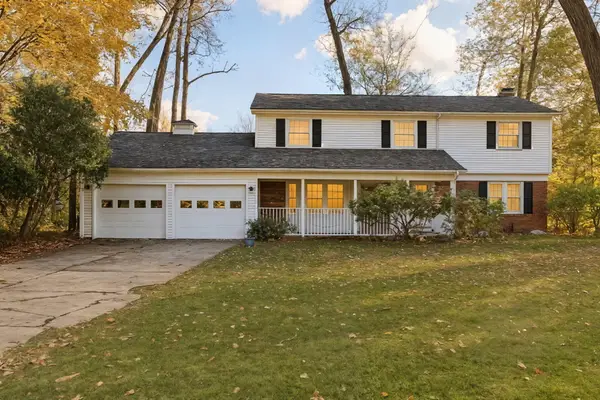 $389,900Active5 beds 3 baths2,625 sq. ft.
$389,900Active5 beds 3 baths2,625 sq. ft.4442 Greenwood Drive, Okemos, MI 48864
MLS# 25058205Listed by: EPIQUE REALTY - New
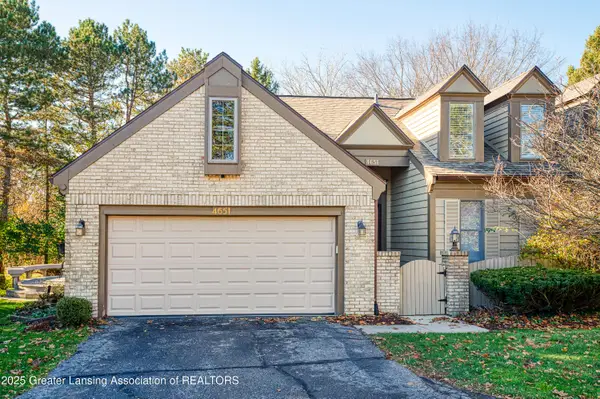 $325,000Active3 beds 3 baths2,789 sq. ft.
$325,000Active3 beds 3 baths2,789 sq. ft.4651 Danbury Way, Okemos, MI 48864
MLS# 292629Listed by: BERKSHIRE HATHAWAY HOMESERVICES - New
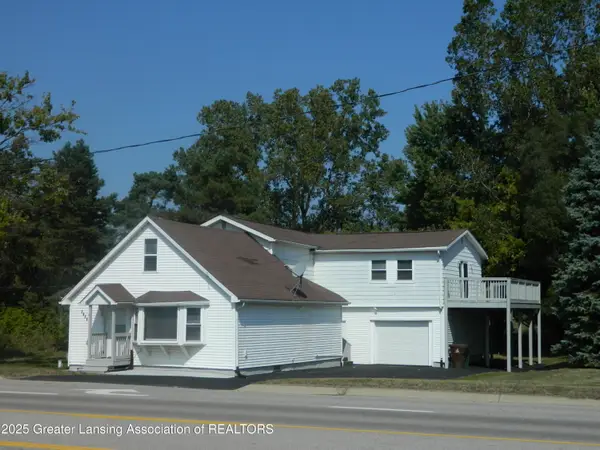 $329,900Active5 beds 3 baths2,844 sq. ft.
$329,900Active5 beds 3 baths2,844 sq. ft.2936 Jolly Road, Okemos, MI 48864
MLS# 292625Listed by: COLDWELL BANKER PROFESSIONALS -OKEMOS - New
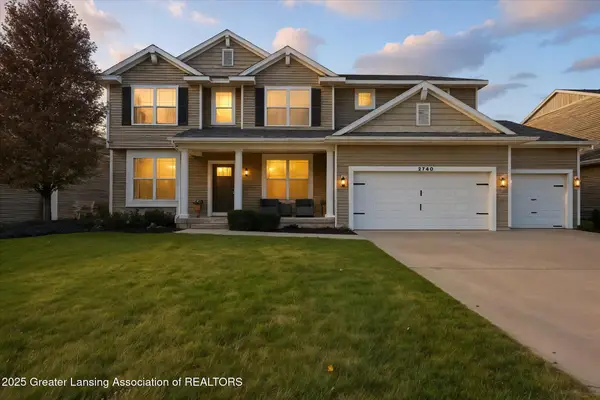 $649,900Active4 beds 4 baths4,272 sq. ft.
$649,900Active4 beds 4 baths4,272 sq. ft.2740 Lupine Drive, Okemos, MI 48864
MLS# 292574Listed by: COLDWELL BANKER PROFESSIONALS -OKEMOS - New
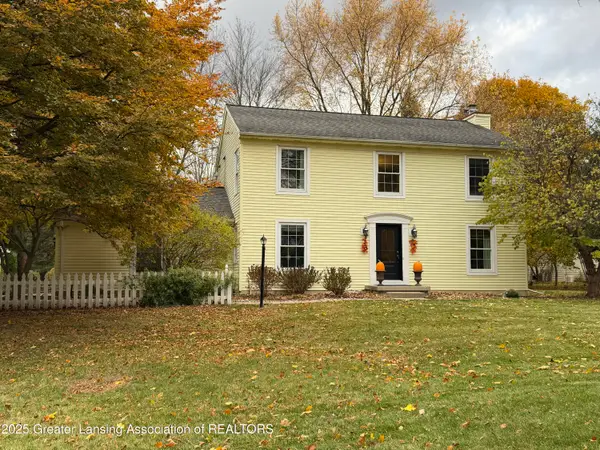 $423,500Active3 beds 3 baths2,672 sq. ft.
$423,500Active3 beds 3 baths2,672 sq. ft.1572 Wenonah Drive, Okemos, MI 48864
MLS# 292536Listed by: COLDWELL BANKER PROFESSIONALS-DELTA
