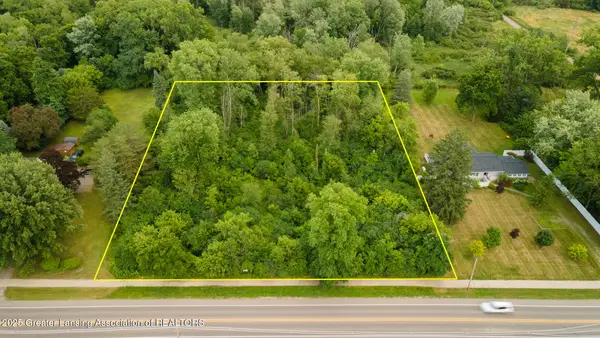1446 Treetop Drive #3, Okemos, MI 48864
Local realty services provided by:ERA Reardon Realty
1446 Treetop Drive #3,Okemos, MI 48864
$245,000
- 3 Beds
- 2 Baths
- 1,864 sq. ft.
- Condominium
- Active
Upcoming open houses
- Sun, Oct 0512:00 pm - 02:00 pm
Listed by:nicole l dungey
Office:re/max real estate professionals
MLS#:289864
Source:MI_GLAR
Price summary
- Price:$245,000
- Price per sq. ft.:$131.44
- Monthly HOA dues:$300
About this home
Welcome Home to this Exceptional 3 Bdrm., 2 Full Bath, completely remodeled Condo in Okemos, Michigan! You won't want to miss acquiring this Modern style condominium, for maintenance free living, right in the heart of everything - yet in a private and serene setting! Treetop Drive is a private Condo community, close to MSU, shopping, golf courses, driving range, restaurants and public transportation. This end unit boasts luxury vinyl plank throughout - for a beautiful and cohesive flow to this Open floor plan.
Upon entering, you will find a large kitchen with lots of natural daylight, coming through the new kitchen window and North facing window wall & slider in the connected Living area...offering ample sunlight into the home and a few short steps to the deck for your morning coffee. There are newer energy efficient appliances and a large eat in kitchen for barstools, as well as an informal dining area.
There are two large bedrooms on the main level, with a Jack & Jill full bath in between the two and another large bedroom on the Lower level with a walk out. Laundry is also on the lower level with a washer and dryer that both stay with the unit.
You will also love the large electric fireplace / TV stand in the Lower level Living room, that is being left for new owner(s) and goes well with the modern decor. Both the main level and lower level walk out to a balcony and deck, respectively.
This unit has ample upgrades (see full list) to include, but not limited to flooring, paint, window, window treatments, lighting, storage shelving, exterior siding, front door with leaded glass, font screen door and a stand alone freezer in lower level (also stays with the unit).
There are 2 private, covered carport spaces that are included with this beautiful end unit. Property is clean, fresh and move-in Ready!
Taxes are currently Assessed as Non-Homestead. Investors: This unit can be leased. *Award winning Okemos Schools!
OPEN HOUSE SUNDAY, OCTOBER 5th from 12-2pm! Cider & Donuts will be served, stop out for some Fall treats!
Contact an agent
Home facts
- Year built:1988
- Listing ID #:289864
- Added:74 day(s) ago
- Updated:October 04, 2025 at 12:18 PM
Rooms and interior
- Bedrooms:3
- Total bathrooms:2
- Full bathrooms:2
- Living area:1,864 sq. ft.
Heating and cooling
- Cooling:Central Air, Separate Meters
- Heating:Forced Air, Heating, Natural Gas
Structure and exterior
- Roof:Shingle
- Year built:1988
- Building area:1,864 sq. ft.
- Lot area:0.01 Acres
Utilities
- Water:Public, Water Connected
- Sewer:Public Sewer, Sewer Connected
Finances and disclosures
- Price:$245,000
- Price per sq. ft.:$131.44
- Tax amount:$5,456 (2024)
New listings near 1446 Treetop Drive #3
- New
 $21,000Active2.09 Acres
$21,000Active2.09 Acres0 Okemos Road, Okemos, MI 48864
MLS# 291739Listed by: RE/MAX REAL ESTATE PROFESSIONALS DEWITT - New
 $425,000Active3 beds 3 baths2,246 sq. ft.
$425,000Active3 beds 3 baths2,246 sq. ft.2452 Turning Leaf Lane, Okemos, MI 48864
MLS# 291696Listed by: 1 WORLD REALTY, LLC - New
 $619,900Active3 beds 4 baths3,606 sq. ft.
$619,900Active3 beds 4 baths3,606 sq. ft.3555 Breezy Point Drive, Okemos, MI 48864
MLS# 291649Listed by: BERKSHIRE HATHAWAY HOMESERVICES - New
 $349,900Active3 beds 2 baths1,994 sq. ft.
$349,900Active3 beds 2 baths1,994 sq. ft.2198 Hamilton Road, Okemos, MI 48864
MLS# 291641Listed by: RE/MAX REAL ESTATE PROFESSIONALS - New
 $949,900Active5 beds 6 baths5,033 sq. ft.
$949,900Active5 beds 6 baths5,033 sq. ft.1420 Ambassador Drive, Okemos, MI 48864
MLS# 291633Listed by: COLDWELL BANKER PROFESSIONALS -OKEMOS - Open Sun, 3 to 4pmNew
 $579,900Active5 beds 4 baths4,086 sq. ft.
$579,900Active5 beds 4 baths4,086 sq. ft.2020 Tamarack Drive, Okemos, MI 48864
MLS# 291626Listed by: CENTURY 21 AFFILIATED - New
 $189,900Active2 beds 1 baths899 sq. ft.
$189,900Active2 beds 1 baths899 sq. ft.1626 River Terrace Drive, East Lansing, MI 48823
MLS# 291553Listed by: RE/MAX REAL ESTATE PROFESSIONALS - New
 $225,000Active2 beds 2 baths1,411 sq. ft.
$225,000Active2 beds 2 baths1,411 sq. ft.3675 E Meadows Court #58, Okemos, MI 48864
MLS# 291531Listed by: FIVE STAR REAL ESTATE - LANSING - New
 $405,000Active3 beds 3 baths2,592 sq. ft.
$405,000Active3 beds 3 baths2,592 sq. ft.1269 Leeward Drive, Okemos, MI 48864
MLS# 291517Listed by: 1 WORLD REALTY, LLC - Open Sat, 12 to 2pmNew
 $380,000Active4 beds 4 baths2,226 sq. ft.
$380,000Active4 beds 4 baths2,226 sq. ft.2302 Fieldstone Drive, Okemos, MI 48864
MLS# 291513Listed by: 1 WORLD REALTY, LLC
