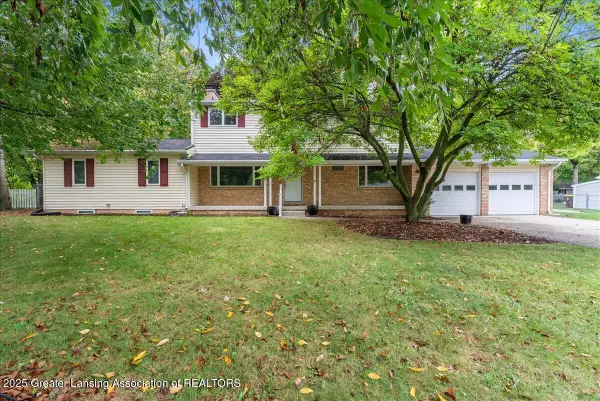1467 Mercer Drive, Okemos, MI 48864
Local realty services provided by:ERA Reardon Realty
1467 Mercer Drive,Okemos, MI 48864
$400,000
- 4 Beds
- 3 Baths
- 2,387 sq. ft.
- Single family
- Active
Listed by:missy lord
Office:re/max real estate professionals dewitt
MLS#:290539
Source:MI_GLAR
Price summary
- Price:$400,000
- Price per sq. ft.:$149.03
About this home
HGTV WORTHY!! Welcome to this stunning, completely updated home in the highly sought-after Okemos School District! From the stamped concrete walkway to the inviting covered front porch, this home makes a beautiful first impression, and it only gets better once you step inside. Every detail has been thoughtfully updated, blending timeless charm with modern style.
The main floor offers two spacious living rooms, each with its own gas fireplace. The family room features a charming bay window with built-in seating, rich wood cabinetry, a desk, and a Mendota gas insert with remote and temperature control. The formal living room with crown molding flows effortlessly into the dining room, perfect for gatherings and entertaining. The dream kitchen is loaded with upgrades, including quartz countertops, abundant cabinetry, stainless steel appliances (including induction range with double oven and convection), and under-cabinet lighting you can turn on with just a wave of your hand. Enjoy casual meals in the sunny eat-in area or step out through UV-protected sliders to the private backyard with an automatic awning-ideal for summer afternoons.
Upstairs, the primary suite is your personal retreat, complete with its own fireplace, walk-in closet, and a gorgeous remodeled bath. Three additional bedrooms offer great space, with hardwood floors hidden beneath the carpet, and the updated main bath is just as impressive.
The finished lower level includes a 4th bedroom with egress window, perfect for guests or a quiet home office. Plus a cedar closet, extra storage, and a convenient laundry area.
All of this sits on a nearly half-acre lot in a fantastic location close to parks, shopping, and restaurants. Beautifully landscaped backyard with a fenced yard. Updates include newer windows, roof, tankless water heater, furnace, and A/C, making this one truly move-in ready. Call for your personal tour today!
Contact an agent
Home facts
- Year built:1961
- Listing ID #:290539
- Added:47 day(s) ago
- Updated:October 02, 2025 at 03:41 PM
Rooms and interior
- Bedrooms:4
- Total bathrooms:3
- Full bathrooms:2
- Half bathrooms:1
- Living area:2,387 sq. ft.
Heating and cooling
- Cooling:Central Air, Exhaust Fan
- Heating:Forced Air, Heating, Natural Gas
Structure and exterior
- Roof:Shingle
- Year built:1961
- Building area:2,387 sq. ft.
- Lot area:0.5 Acres
Utilities
- Water:Public, Water Connected
- Sewer:Public Sewer, Sewer Connected
Finances and disclosures
- Price:$400,000
- Price per sq. ft.:$149.03
- Tax amount:$6,939 (2024)
New listings near 1467 Mercer Drive
- New
 $619,900Active3 beds 4 baths3,606 sq. ft.
$619,900Active3 beds 4 baths3,606 sq. ft.3555 Breezy Point Drive, Okemos, MI 48864
MLS# 291649Listed by: BERKSHIRE HATHAWAY HOMESERVICES - New
 $349,900Active3 beds 2 baths1,994 sq. ft.
$349,900Active3 beds 2 baths1,994 sq. ft.2198 Hamilton Road, Okemos, MI 48864
MLS# 291641Listed by: RE/MAX REAL ESTATE PROFESSIONALS - New
 $949,900Active5 beds 6 baths5,033 sq. ft.
$949,900Active5 beds 6 baths5,033 sq. ft.1420 Ambassador Drive, Okemos, MI 48864
MLS# 291633Listed by: COLDWELL BANKER PROFESSIONALS -OKEMOS - Open Sun, 3 to 4pmNew
 $579,900Active5 beds 4 baths4,086 sq. ft.
$579,900Active5 beds 4 baths4,086 sq. ft.2020 Tamarack Drive, Okemos, MI 48864
MLS# 291626Listed by: CENTURY 21 AFFILIATED - New
 $189,900Active2 beds 1 baths899 sq. ft.
$189,900Active2 beds 1 baths899 sq. ft.1626 River Terrace Drive, East Lansing, MI 48823
MLS# 291553Listed by: RE/MAX REAL ESTATE PROFESSIONALS - New
 $225,000Active2 beds 2 baths1,411 sq. ft.
$225,000Active2 beds 2 baths1,411 sq. ft.3675 E Meadows Court #58, Okemos, MI 48864
MLS# 291531Listed by: FIVE STAR REAL ESTATE - LANSING - New
 $405,000Active3 beds 3 baths2,592 sq. ft.
$405,000Active3 beds 3 baths2,592 sq. ft.1269 Leeward Drive, Okemos, MI 48864
MLS# 291517Listed by: 1 WORLD REALTY, LLC - New
 $380,000Active4 beds 4 baths2,226 sq. ft.
$380,000Active4 beds 4 baths2,226 sq. ft.2302 Fieldstone Drive, Okemos, MI 48864
MLS# 291513Listed by: 1 WORLD REALTY, LLC - Open Sun, 12 to 2pmNew
 $414,900Active4 beds 2 baths2,386 sq. ft.
$414,900Active4 beds 2 baths2,386 sq. ft.5396 Van Atta Road, Okemos, MI 48864
MLS# 291505Listed by: EXIT REALTY HOME PARTNERS - New
 $425,000Active4 beds 4 baths2,914 sq. ft.
$425,000Active4 beds 4 baths2,914 sq. ft.4395 Elmwood Drive, Okemos, MI 48864
MLS# 291488Listed by: KELLER WILLIAMS REALTY LANSING
