1995 Belwood Drive, Okemos, MI 48864
Local realty services provided by:ERA Reardon Realty
Listed by: shelby miller, the miller group
Office: berkshire hathaway homeservices
MLS#:288069
Source:MI_GLAR
Price summary
- Price:$910,000
- Price per sq. ft.:$169.49
- Monthly HOA dues:$29.17
About this home
Welcome to 1995 Belwood Drive, a prestigious WATERFRONT, all brick home located in the coveted Hiawatha Lakes Neighborhood and within walking distance to the top ranked Hiawatha Elementary School. This stunning traditional home has been updated with a newer kitchen, bathrooms, lighting and landscaping. Enter the home from the two-story covered porch into the light and bright stunning 2 story foyer with views all the way to the water. A formal living room with a vaulted ceiling seamlessly flows to the dining room with a granite bar, built-in cabinetry, and trayed ceiling. The kitchen has a 9-foot center island, backsplash, granite counters, a dining nook that looks out over the lake and private beach, and provides a sun-drenched experience throughout the day. The kitchen features a 9-foot center island, backsplash, granite counters, a dining nook that looks out over the lake and private beach, and provides a sun-drenched experience throughout the day. The family room is cozy for family gatherings with a mantle, gas fireplace and sliding door to the new Trex deck and pergola. There is an office and laundry room to complete the first floor. Upstairs features a large primary suite that includes a cozy sitting area overlooking the beautiful park-like setting. The updated master ensuite includes dual sinks, jetted soaking tub, tiled shower and walk-in closet. Three additional bedrooms, one with full bath and two more bedrooms with Jack and Jill full bathroom. All bedrooms are completed with walk-in closets. The lower level is finished with a spacious recreational area, fireplace, full bar, large bedroom, full bathroom, a workout room and additional room for exercise equipment or playroom for kids. The storage room includes built-in shelving and newer furnace (2022). The home is wired for surround sound, has a Cove Security System, a 4-car garage with built-in cabinets/lockers/additional storage above, new roof (2024), professional landscaping, and most of the furniture is negotiable. Enjoy this extraordinary oasis right out your back door with a private beach and activities such as fishing, swimming, sunbathing, volleyball, skating and ice fishing in the winter. The neighborhood also includes walking trails, basketball courts, pickleball courts and two lakes.
Contact an agent
Home facts
- Year built:1998
- Listing ID #:288069
- Added:182 day(s) ago
- Updated:November 18, 2025 at 04:29 PM
Rooms and interior
- Bedrooms:5
- Total bathrooms:5
- Full bathrooms:4
- Half bathrooms:1
- Living area:5,369 sq. ft.
Heating and cooling
- Cooling:Central Air
- Heating:ENERGY STAR Qualified Equipment, Forced Air, Heating
Structure and exterior
- Roof:Shingle
- Year built:1998
- Building area:5,369 sq. ft.
- Lot area:0.47 Acres
Schools
- Elementary school:Hiawatha Elementary School
Utilities
- Water:Public, Water Connected
- Sewer:Public Sewer, Sewer Connected
Finances and disclosures
- Price:$910,000
- Price per sq. ft.:$169.49
- Tax amount:$17,724 (2024)
New listings near 1995 Belwood Drive
- New
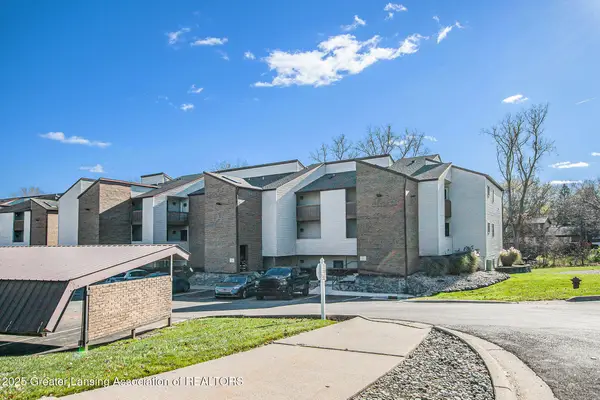 $47,950Active1 beds 2 baths940 sq. ft.
$47,950Active1 beds 2 baths940 sq. ft.1571 W Pond Drive #14, Okemos, MI 48864
MLS# 292657Listed by: BERKSHIRE HATHAWAY HOMESERVICES - New
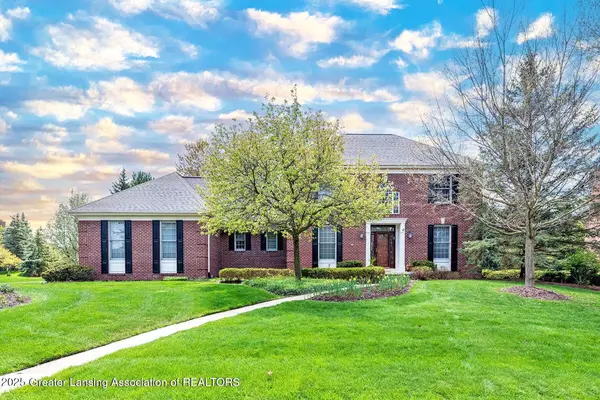 $794,000Active4 beds 5 baths5,175 sq. ft.
$794,000Active4 beds 5 baths5,175 sq. ft.2073 Birch Bluff Drive, Okemos, MI 48864
MLS# 292655Listed by: RE/MAX REAL ESTATE PROFESSIONALS - New
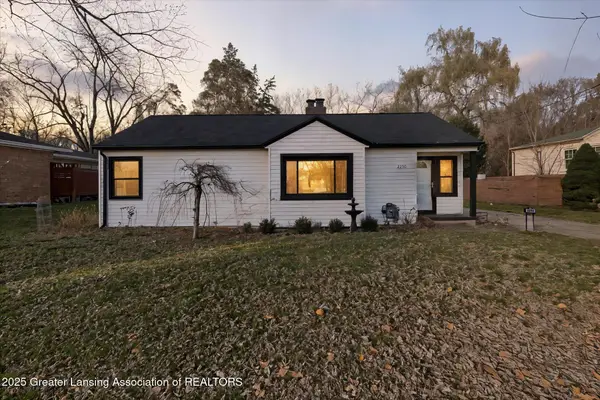 $269,900Active3 beds 2 baths1,542 sq. ft.
$269,900Active3 beds 2 baths1,542 sq. ft.2250 Seminole Drive, Okemos, MI 48864
MLS# 292632Listed by: RE/MAX REAL ESTATE PROFESSIONALS 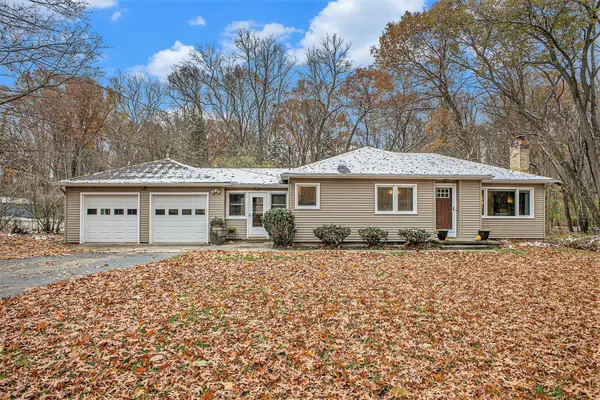 $259,900Pending3 beds 1 baths1,679 sq. ft.
$259,900Pending3 beds 1 baths1,679 sq. ft.143 W Sherwood Road, Okemos, MI 48864
MLS# 25057976Listed by: FLAT RIVER ASSOCIATES - REAL E- New
 $284,999Active1.15 Acres
$284,999Active1.15 Acres12 Atrium Drive, Okemos, MI 48864
MLS# 25058092Listed by: PLATLABS, LLC - New
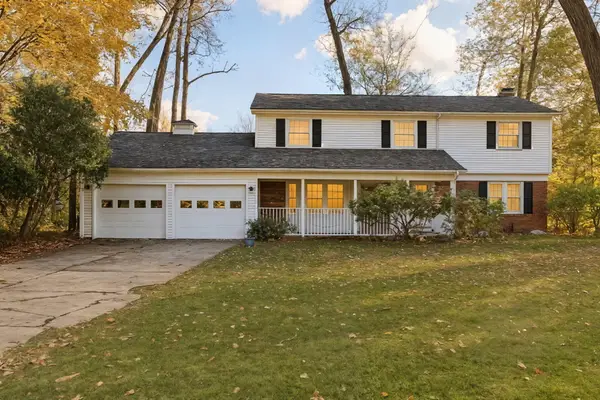 $389,900Active5 beds 4 baths2,625 sq. ft.
$389,900Active5 beds 4 baths2,625 sq. ft.4442 Greenwood Drive, Okemos, MI 48864
MLS# 25058205Listed by: EPIQUE REALTY - New
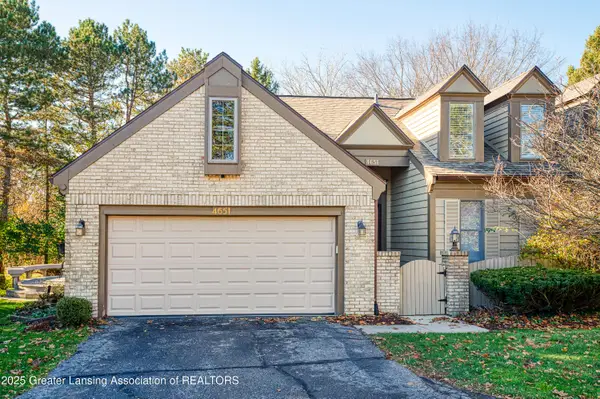 $325,000Active3 beds 3 baths2,789 sq. ft.
$325,000Active3 beds 3 baths2,789 sq. ft.4651 Danbury Way, Okemos, MI 48864
MLS# 292629Listed by: BERKSHIRE HATHAWAY HOMESERVICES - New
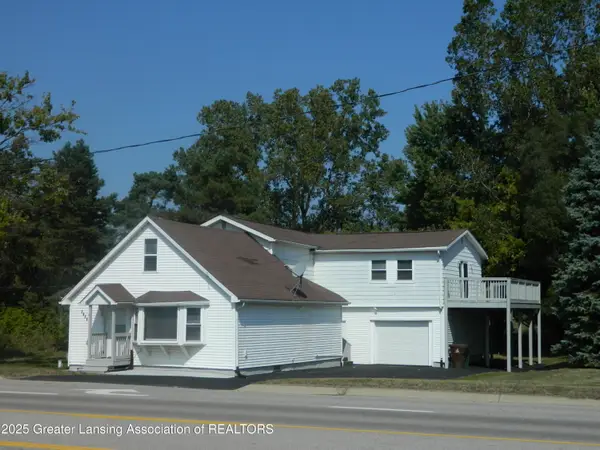 $329,900Active5 beds 3 baths2,844 sq. ft.
$329,900Active5 beds 3 baths2,844 sq. ft.2936 Jolly Road, Okemos, MI 48864
MLS# 292625Listed by: COLDWELL BANKER PROFESSIONALS -OKEMOS - New
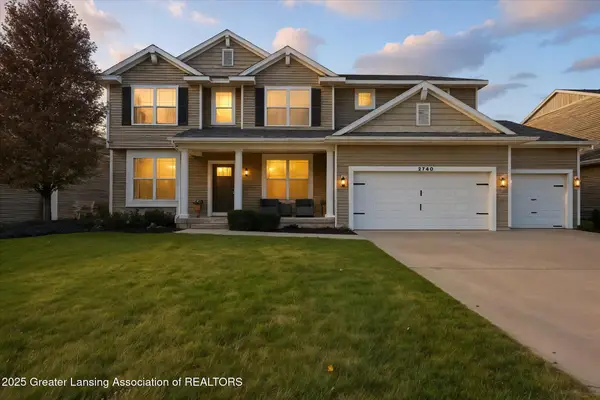 $649,900Active4 beds 4 baths4,272 sq. ft.
$649,900Active4 beds 4 baths4,272 sq. ft.2740 Lupine Drive, Okemos, MI 48864
MLS# 292574Listed by: COLDWELL BANKER PROFESSIONALS -OKEMOS - New
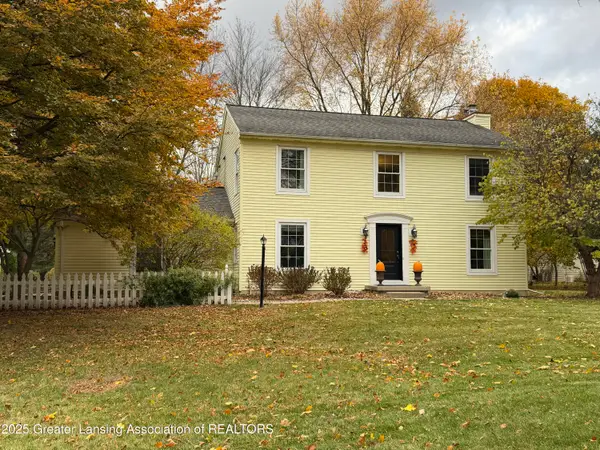 $423,500Active3 beds 3 baths2,672 sq. ft.
$423,500Active3 beds 3 baths2,672 sq. ft.1572 Wenonah Drive, Okemos, MI 48864
MLS# 292536Listed by: COLDWELL BANKER PROFESSIONALS-DELTA
