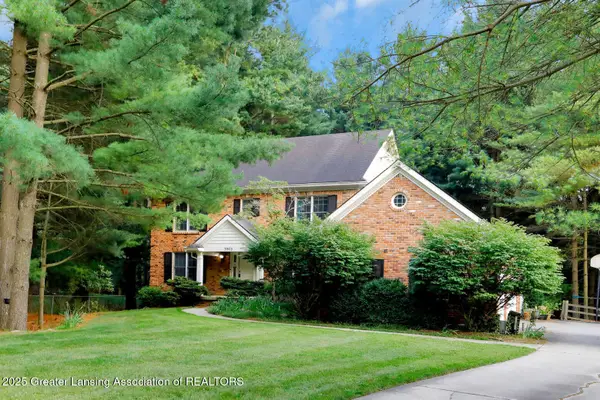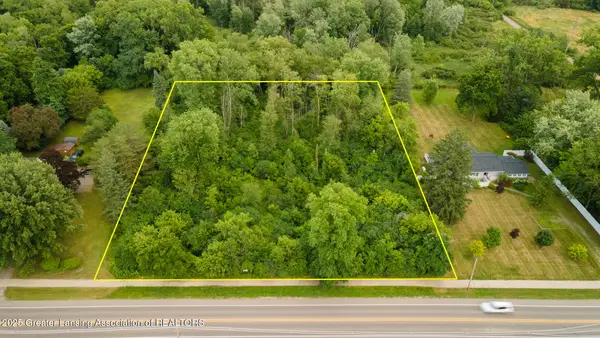2431 Graystone Drive, Okemos, MI 48864
Local realty services provided by:ERA Reardon Realty
2431 Graystone Drive,Okemos, MI 48864
$295,000
- 3 Beds
- 3 Baths
- 1,726 sq. ft.
- Single family
- Active
Upcoming open houses
- Sun, Oct 1212:00 pm - 01:30 pm
Listed by:raeanne mardigian
Office:re/max real estate professionals
MLS#:291827
Source:MI_GLAR
Price summary
- Price:$295,000
- Price per sq. ft.:$170.72
About this home
Welcome to 2431 Graystone Drive! This beautifully maintained 3 bedroom, 3 full bathroom, two story home is nestled in the ideal neighborhood of Okemos Square within the Okemos school district. Just minutes from all your daily amenities, MSU, McLaren Hospital, and major highway access. Step inside to the light and bright foyer featuring new laminate plank flooring that flows throughout the first floor. Up a few small steps is the spacious living room with high ceilings, a gas fireplace accented with a beautiful wood wall and mantel, and a built-in bar. The adjoining dining area features a large glass sliding door that leads to the deck and expansive backyard, privately framed by a wooded tree line and a well-kept garden. Perfect for entertaining guests! The kitchen provides plenty of cabinetry and counterspace, a breakfast bar, pantry, and all the appliances stay with the home. The remaining details of this floor include the attached, finished two car garage, a half bathroom, and the first-floor laundry closet. Upstairs is the primary suite that occupies the entire second floor. Featuring a balcony loft, French doors that open to the oversized bedroom, dual closets, and a full bathroom with a newly tiled shower. The finished lower level has a rec room, two additional bedrooms, a full bathroom, and storage space. There are many updates throughout, including fresh paint throughout, new windows and siding in 2024, and new roof and deck in 2020. Wow! This is a must-see home. Call today to schedule your private showing!
Contact an agent
Home facts
- Year built:1984
- Listing ID #:291827
- Added:2 day(s) ago
- Updated:October 10, 2025 at 06:45 PM
Rooms and interior
- Bedrooms:3
- Total bathrooms:3
- Full bathrooms:3
- Living area:1,726 sq. ft.
Heating and cooling
- Cooling:Central Air
- Heating:Central, Forced Air, Heating, Natural Gas
Structure and exterior
- Roof:Shingle
- Year built:1984
- Building area:1,726 sq. ft.
- Lot area:0.19 Acres
Utilities
- Water:Public, Water Connected
- Sewer:Public Sewer, Sewer Connected
Finances and disclosures
- Price:$295,000
- Price per sq. ft.:$170.72
- Tax amount:$5,530 (2024)
New listings near 2431 Graystone Drive
- New
 $659,900Active4 beds 4 baths4,494 sq. ft.
$659,900Active4 beds 4 baths4,494 sq. ft.3975 Shoals Drive, Okemos, MI 48864
MLS# 291861Listed by: RE/MAX REAL ESTATE PROFESSIONALS DEWITT - New
 $21,000Active2.09 Acres
$21,000Active2.09 Acres0 Okemos Road, Okemos, MI 48864
MLS# 291739Listed by: RE/MAX REAL ESTATE PROFESSIONALS DEWITT - New
 $425,000Active3 beds 3 baths2,246 sq. ft.
$425,000Active3 beds 3 baths2,246 sq. ft.2452 Turning Leaf Lane, Okemos, MI 48864
MLS# 291696Listed by: 1 WORLD REALTY, LLC - Open Sun, 3 to 4:30pmNew
 $619,900Active4 beds 4 baths3,606 sq. ft.
$619,900Active4 beds 4 baths3,606 sq. ft.3555 Breezy Point Drive, Okemos, MI 48864
MLS# 291649Listed by: BERKSHIRE HATHAWAY HOMESERVICES - New
 $349,900Active3 beds 2 baths1,994 sq. ft.
$349,900Active3 beds 2 baths1,994 sq. ft.2198 Hamilton Road, Okemos, MI 48864
MLS# 291641Listed by: RE/MAX REAL ESTATE PROFESSIONALS - New
 $949,900Active5 beds 6 baths5,033 sq. ft.
$949,900Active5 beds 6 baths5,033 sq. ft.1420 Ambassador Drive, Okemos, MI 48864
MLS# 291633Listed by: COLDWELL BANKER PROFESSIONALS -OKEMOS - New
 $579,900Active5 beds 4 baths4,086 sq. ft.
$579,900Active5 beds 4 baths4,086 sq. ft.2020 Tamarack Drive, Okemos, MI 48864
MLS# 291626Listed by: CENTURY 21 AFFILIATED  $189,900Active2 beds 1 baths899 sq. ft.
$189,900Active2 beds 1 baths899 sq. ft.1626 River Terrace Drive, East Lansing, MI 48823
MLS# 291553Listed by: RE/MAX REAL ESTATE PROFESSIONALS $225,000Active2 beds 2 baths1,411 sq. ft.
$225,000Active2 beds 2 baths1,411 sq. ft.3675 E Meadows Court #58, Okemos, MI 48864
MLS# 291531Listed by: FIVE STAR REAL ESTATE - LANSING
