3614 Breezy Point Drive, Okemos, MI 48864
Local realty services provided by:ERA Reardon Realty
3614 Breezy Point Drive,Okemos, MI 48864
$575,000
- 4 Beds
- 4 Baths
- 3,310 sq. ft.
- Single family
- Active
Listed by: theodore westfall, sherree anne zea
Office: coldwell banker professionals-delta
MLS#:291314
Source:MI_GLAR
Price summary
- Price:$575,000
- Price per sq. ft.:$146.27
- Monthly HOA dues:$33.33
About this home
This beautiful Victorian home offers over 3,300 sq. ft. of living space with 4 spacious bedrooms, 3.5 baths, and impressive 10-foot main-level ceilings accented by elegant pillars. Designed for comfort, it features 3-zoned heating/cooling, an attic fan, and an oversized end-load garage with high ceilings for extra storage. A composite front porch with a classic swing welcomes you inside to a grand foyer with a beautiful chandelier, where natural light fills the home to create an open, airy feel. The main level offers a large living room with a bay window, a cozy family room with a wood-burning fireplace and deck access, and a formal dining room with an elegant tray ceiling that leads into the maple kitchen with abundant cabinetry, a center island with stovetop, and a bright breakfast nook. Upstairs, a private balcony overlooks the pond, while the finished basement adds a bright bedroom and entertainment space. Backyard connects directly to community tennis and basketball courts, while the home itself sits in a charming neighborhood ideal for morning walks and just a short distance from top-rated Hiawatha Elementary.
Recent updates include new light fixtures throughout, a water heater (2025), air conditioning unit (2021), furnace (2016), roof (2017), and more.
Contact an agent
Home facts
- Year built:1994
- Listing ID #:291314
- Added:62 day(s) ago
- Updated:November 18, 2025 at 04:29 PM
Rooms and interior
- Bedrooms:4
- Total bathrooms:4
- Full bathrooms:3
- Half bathrooms:1
- Living area:3,310 sq. ft.
Heating and cooling
- Cooling:Central Air
- Heating:Forced Air, Heating, Natural Gas
Structure and exterior
- Roof:Shingle
- Year built:1994
- Building area:3,310 sq. ft.
- Lot area:0.34 Acres
Schools
- Elementary school:Hiawatha Elementary School
Utilities
- Water:Public, Water Connected
- Sewer:Public Sewer, Sewer Connected
Finances and disclosures
- Price:$575,000
- Price per sq. ft.:$146.27
- Tax amount:$11,091 (2024)
New listings near 3614 Breezy Point Drive
- New
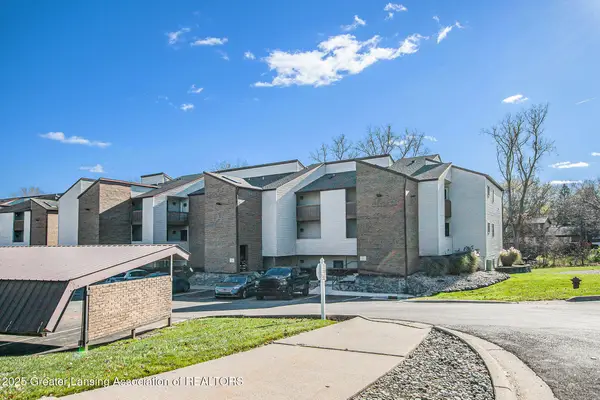 $47,950Active1 beds 2 baths940 sq. ft.
$47,950Active1 beds 2 baths940 sq. ft.1571 W Pond Drive #14, Okemos, MI 48864
MLS# 292657Listed by: BERKSHIRE HATHAWAY HOMESERVICES - New
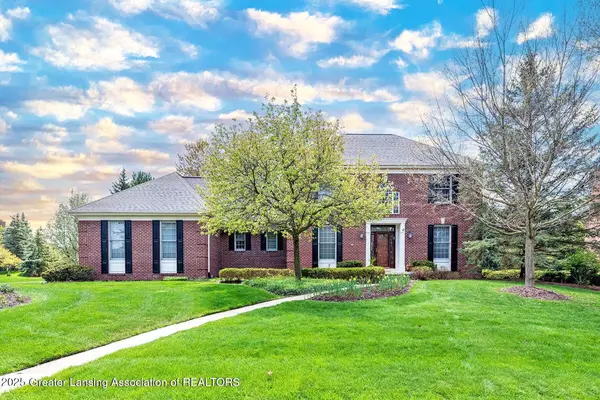 $794,000Active4 beds 5 baths5,175 sq. ft.
$794,000Active4 beds 5 baths5,175 sq. ft.2073 Birch Bluff Drive, Okemos, MI 48864
MLS# 292655Listed by: RE/MAX REAL ESTATE PROFESSIONALS - New
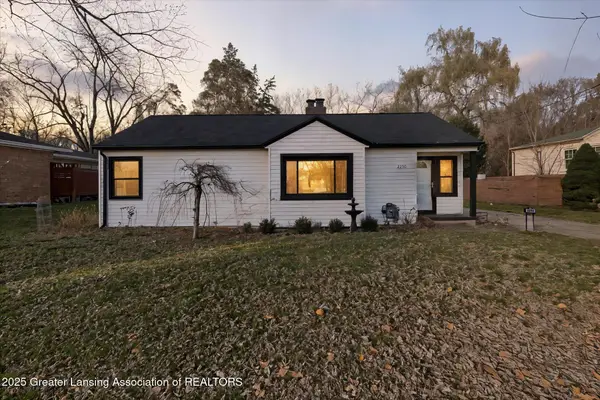 $269,900Active3 beds 2 baths1,542 sq. ft.
$269,900Active3 beds 2 baths1,542 sq. ft.2250 Seminole Drive, Okemos, MI 48864
MLS# 292632Listed by: RE/MAX REAL ESTATE PROFESSIONALS 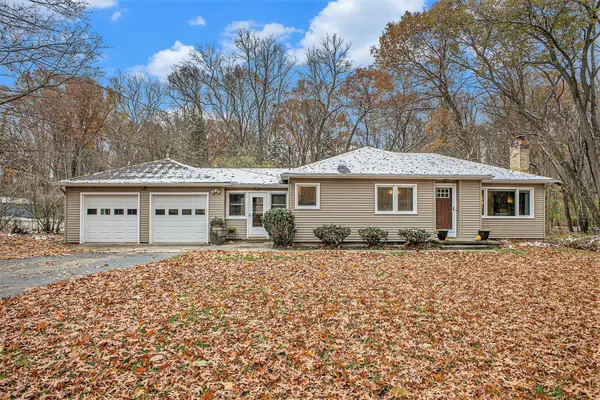 $259,900Pending3 beds 1 baths1,679 sq. ft.
$259,900Pending3 beds 1 baths1,679 sq. ft.143 W Sherwood Road, Okemos, MI 48864
MLS# 25057976Listed by: FLAT RIVER ASSOCIATES - REAL E- New
 $284,999Active1.15 Acres
$284,999Active1.15 Acres12 Atrium Drive, Okemos, MI 48864
MLS# 25058092Listed by: PLATLABS, LLC - New
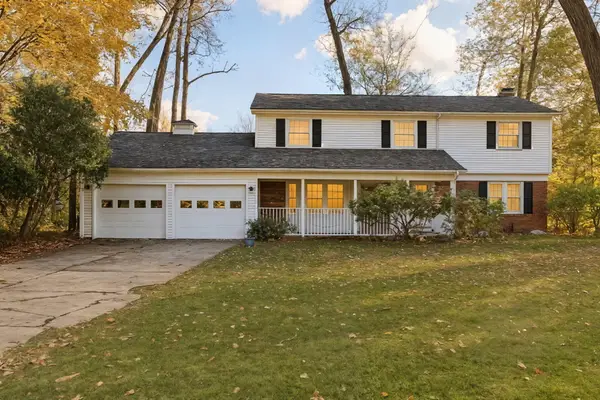 $389,900Active5 beds 4 baths2,625 sq. ft.
$389,900Active5 beds 4 baths2,625 sq. ft.4442 Greenwood Drive, Okemos, MI 48864
MLS# 25058205Listed by: EPIQUE REALTY - New
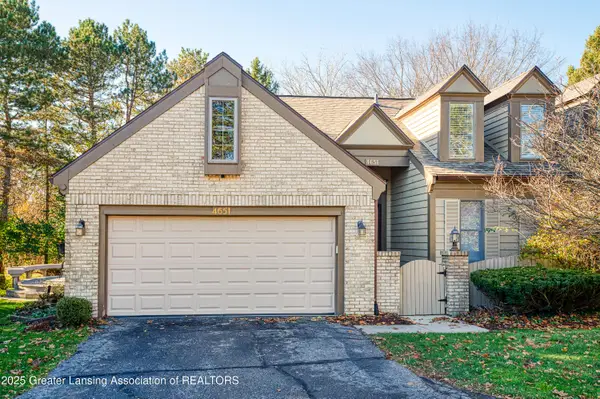 $325,000Active3 beds 3 baths2,789 sq. ft.
$325,000Active3 beds 3 baths2,789 sq. ft.4651 Danbury Way, Okemos, MI 48864
MLS# 292629Listed by: BERKSHIRE HATHAWAY HOMESERVICES - New
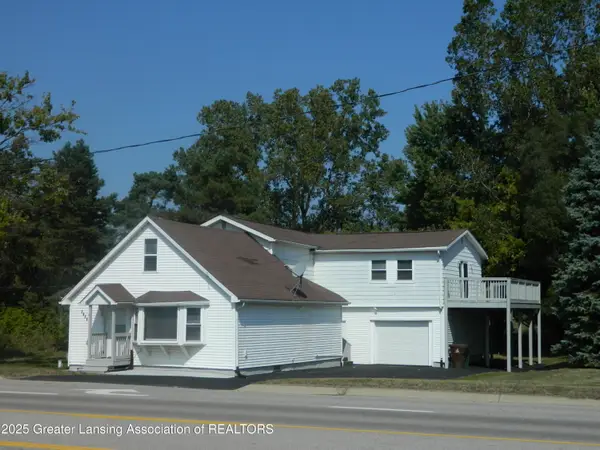 $329,900Active5 beds 3 baths2,844 sq. ft.
$329,900Active5 beds 3 baths2,844 sq. ft.2936 Jolly Road, Okemos, MI 48864
MLS# 292625Listed by: COLDWELL BANKER PROFESSIONALS -OKEMOS - New
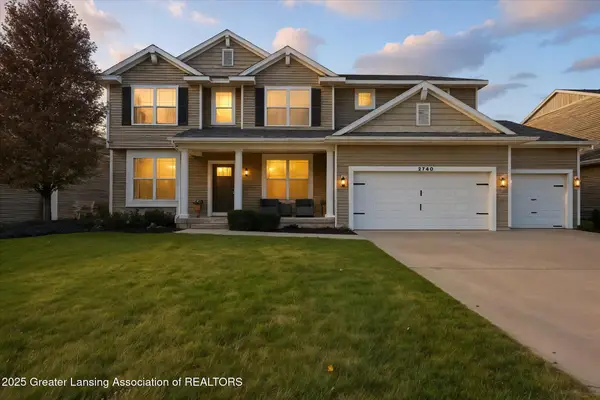 $649,900Active4 beds 4 baths4,272 sq. ft.
$649,900Active4 beds 4 baths4,272 sq. ft.2740 Lupine Drive, Okemos, MI 48864
MLS# 292574Listed by: COLDWELL BANKER PROFESSIONALS -OKEMOS - New
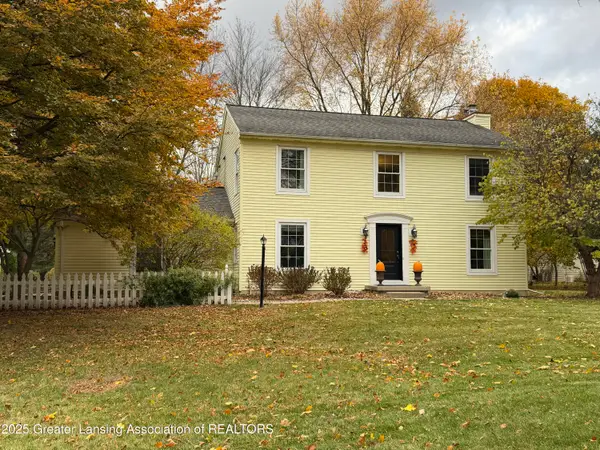 $423,500Active3 beds 3 baths2,672 sq. ft.
$423,500Active3 beds 3 baths2,672 sq. ft.1572 Wenonah Drive, Okemos, MI 48864
MLS# 292536Listed by: COLDWELL BANKER PROFESSIONALS-DELTA
