4371 Heartwood Road, Okemos, MI 48864
Local realty services provided by:ERA Reardon Realty
4371 Heartwood Road,Okemos, MI 48864
$469,000
- 3 Beds
- 3 Baths
- 2,944 sq. ft.
- Single family
- Active
Listed by:lisa fletcher
Office:berkshire hathaway homeservices
MLS#:290780
Source:MI_GLAR
Price summary
- Price:$469,000
- Price per sq. ft.:$101.08
- Monthly HOA dues:$50
About this home
Located in a highly desirable neighborhood with a community pool, this home is part of the award-winning Okemos School District and within biking distance to MSU. This striking one-owner residence was thoughtfully designed with a contemporary floor plan that feels both dynamic and inviting.
With 3 bedrooms, 2.5 baths, and nearly 3,000 square feet, the home sits on a semi-private wooded lot and features an oversized, side-entry 2-car garage offering plenty of extra storage. Inside, a marble entryway opens dramatically to the second-floor hall above. The main-floor primary suite includes multiple closets, transom windows, and a two-sided gas fireplace shared with the en-suite batha timeless design element. The sleek, all-black bath is a classic statement of its era.
The expansive great room is perfect for entertaining, featuring a full wall of glass and transom windows that frame gorgeous nature views. A marble-encased wood-burning fireplace anchors the room, providing a warm and cozy ambiance year-round. The space is ideal for showcasing a grand piano, with acoustics designed to impress. Built-in display cabinets and a recessed dry bar add to the home's character.
Upstairs, a graceful winding staircase leads to two additional bedrooms, a shared bath, with private and hallway access, walk-in closets in each bedroom, and hallway.
The formal dining room is spacious and ready for hosting large gatherings, while the bright three-season room is perfect for enjoying the surrounding greenery.
The cheerful kitchen features abundant counter space, a built-in dining area, and clean white cabinetry. Appliances include a Sub-Zero refrigerator, electric cooktop, wall oven, microwave, dishwasher, and a standalone freezer in the garage. Just off the back hall are a half bath, laundry (washer & dryer included), and additional utility storage.
The unfinished basement offers endless possibilities for customization. Neighborhood dues are $600/year and include access to the pool, tennis and basketball courts, all on a low-traffic street.
If you're looking for something truly unique, spacious, stylish, and filled with quality detail, then this home deserves a spot at the top of your list! Occupancy is available at the end of October.
Contact an agent
Home facts
- Year built:1988
- Listing ID #:290780
- Added:3 day(s) ago
- Updated:August 31, 2025 at 11:17 AM
Rooms and interior
- Bedrooms:3
- Total bathrooms:3
- Full bathrooms:2
- Half bathrooms:1
- Living area:2,944 sq. ft.
Heating and cooling
- Cooling:Central Air
- Heating:Forced Air, Heating, Natural Gas
Structure and exterior
- Roof:Shingle
- Year built:1988
- Building area:2,944 sq. ft.
- Lot area:0.4 Acres
Utilities
- Water:Public
- Sewer:Public Sewer
Finances and disclosures
- Price:$469,000
- Price per sq. ft.:$101.08
- Tax amount:$10,141 (2024)
New listings near 4371 Heartwood Road
- New
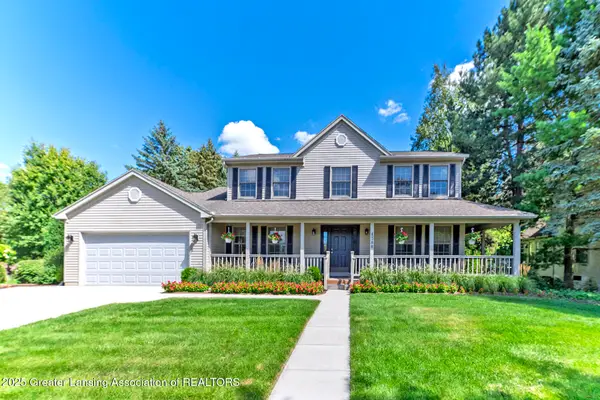 $525,000Active4 beds 3 baths3,200 sq. ft.
$525,000Active4 beds 3 baths3,200 sq. ft.4388 Alderwood Drive, Okemos, MI 48864
MLS# 290886Listed by: RE/MAX REAL ESTATE PROFESSIONALS - New
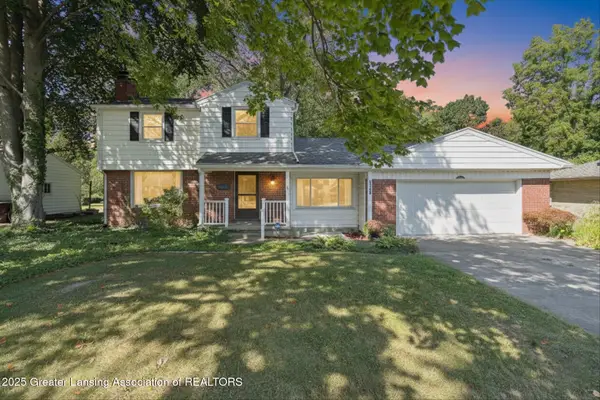 $289,000Active3 beds 2 baths1,721 sq. ft.
$289,000Active3 beds 2 baths1,721 sq. ft.5189 E Brookfield Drive, East Lansing, MI 48823
MLS# 290817Listed by: RE/MAX REAL ESTATE PROFESSIONALS - New
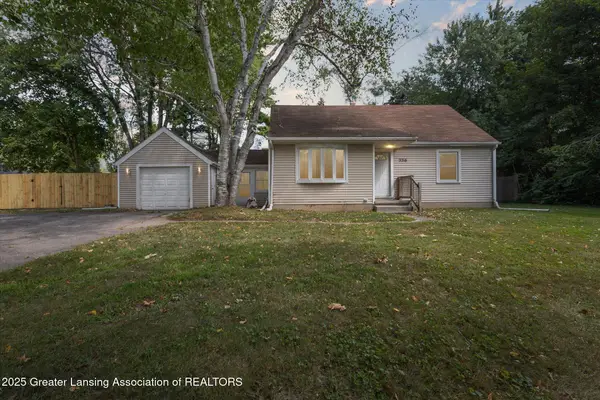 $249,900Active3 beds 1 baths1,526 sq. ft.
$249,900Active3 beds 1 baths1,526 sq. ft.2216 Iroquois Road, Okemos, MI 48864
MLS# 290808Listed by: COLDWELL BANKER PROFESSIONALS -OKEMOS - New
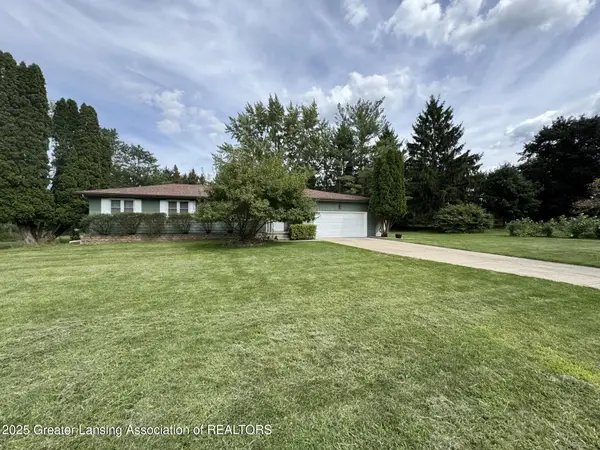 $359,900Active3 beds 2 baths2,358 sq. ft.
$359,900Active3 beds 2 baths2,358 sq. ft.3578 Stagecoach Drive, Okemos, MI 48864
MLS# 290797Listed by: COLDWELL BANKER PROFESSIONALS -OKEMOS - New
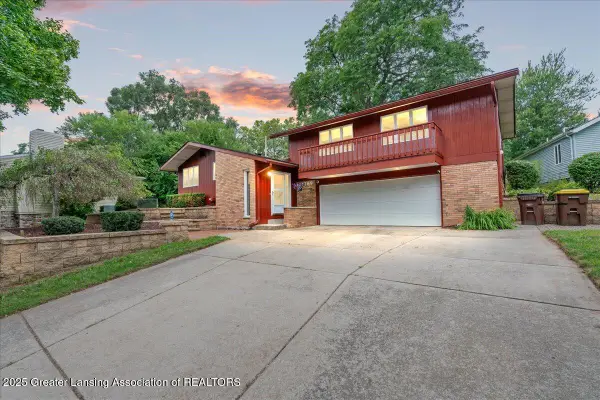 $329,900Active3 beds 3 baths1,808 sq. ft.
$329,900Active3 beds 3 baths1,808 sq. ft.4789 Ardmore Avenue, Okemos, MI 48864
MLS# 290755Listed by: RE/MAX REAL ESTATE PROFESSIONALS - Open Sat, 1 to 3pmNew
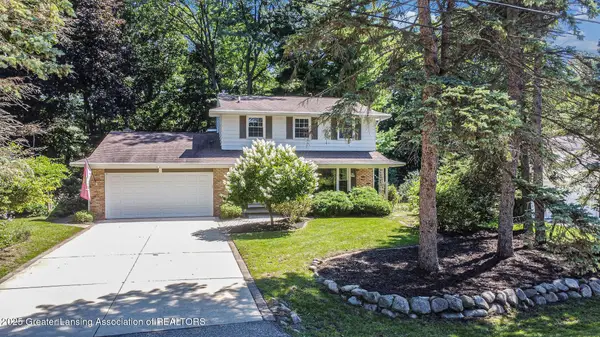 $359,900Active4 beds 3 baths2,420 sq. ft.
$359,900Active4 beds 3 baths2,420 sq. ft.4562 Seneca Drive, Okemos, MI 48864
MLS# 290716Listed by: FIVE STAR REAL ESTATE - LANSING - New
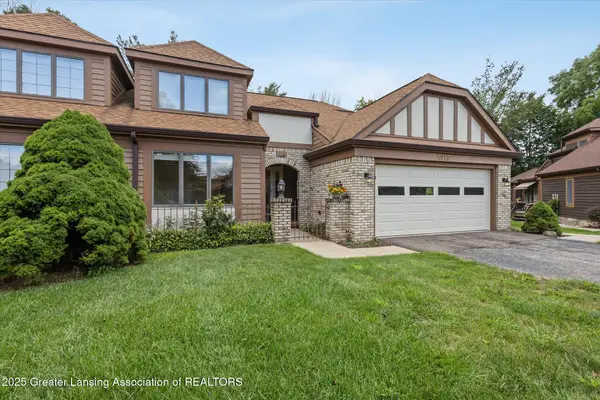 $294,900Active2 beds 3 baths2,594 sq. ft.
$294,900Active2 beds 3 baths2,594 sq. ft.1913 E Danbury, Okemos, MI 48864
MLS# 290715Listed by: RE/MAX REAL ESTATE PROFESSIONALS - New
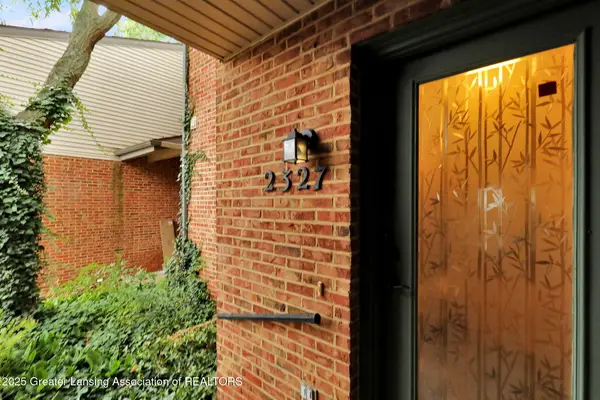 $235,000Active2 beds 2 baths1,264 sq. ft.
$235,000Active2 beds 2 baths1,264 sq. ft.2327 Coyote Creek Drive, Okemos, MI 48864
MLS# 290679Listed by: COLDWELL BANKER PROFESSIONALS-E.L. - New
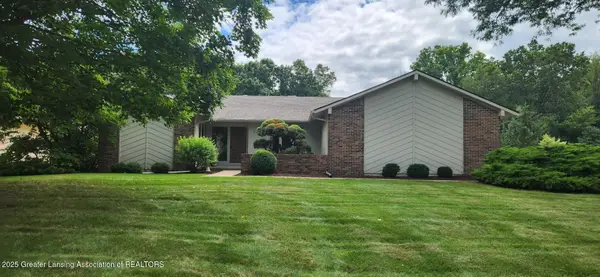 $395,000Active3 beds 2 baths2,216 sq. ft.
$395,000Active3 beds 2 baths2,216 sq. ft.1785 Mirabeau Drive, Okemos, MI 48864
MLS# 290677Listed by: COLDWELL BANKER PROFESSIONALS -OKEMOS
