4789 Ardmore Avenue, Okemos, MI 48864
Local realty services provided by:ERA Reardon Realty
4789 Ardmore Avenue,Okemos, MI 48864
$329,900
- 3 Beds
- 3 Baths
- 1,808 sq. ft.
- Single family
- Active
Listed by:soogee ahn
Office:re/max real estate professionals
MLS#:290755
Source:MI_GLAR
Price summary
- Price:$329,900
- Price per sq. ft.:$138.61
About this home
Come and take a look at this wonderful Mid-Century home located within the award-winning Okemos School District. The square footage is deceiving because once you enter the home, each level of the split-level home is quite spacious. The Living Room with a wood-burning fireplace makes a beautiful area to unwind & relax. The kitchen with an elongated island includes a space to sit and has ample cabinet storage space. There is an eat-in area for a kitchen table, not to mention a built-in desk. The Powder Room is located on this floor for your convenience. Up the short stairs you'll find the Den one can use as Office, Music Room, TV Room or a Reading Room. The Primary Bedroom, 2 additional Bedrooms and a Full Bath completes this level. The Lower Level is partially finished. The backyard is even more impressive with a wraparound deck and a screened in gazebo for your enjoyment and entertainment. Located across from Grocery Store, Mall & shops, and a less than 10 minute drive to MSU campus. Schedule your showing today & see why you'll want to call this your next home!
Contact an agent
Home facts
- Year built:1964
- Listing ID #:290755
- Added:2 day(s) ago
- Updated:August 26, 2025 at 03:49 PM
Rooms and interior
- Bedrooms:3
- Total bathrooms:3
- Full bathrooms:2
- Half bathrooms:1
- Living area:1,808 sq. ft.
Heating and cooling
- Cooling:Central Air
- Heating:Heating, Hot Water, Natural Gas
Structure and exterior
- Roof:Shingle
- Year built:1964
- Building area:1,808 sq. ft.
- Lot area:0.24 Acres
Utilities
- Water:Public
- Sewer:Public Sewer
Finances and disclosures
- Price:$329,900
- Price per sq. ft.:$138.61
- Tax amount:$7,566 (2024)
New listings near 4789 Ardmore Avenue
- New
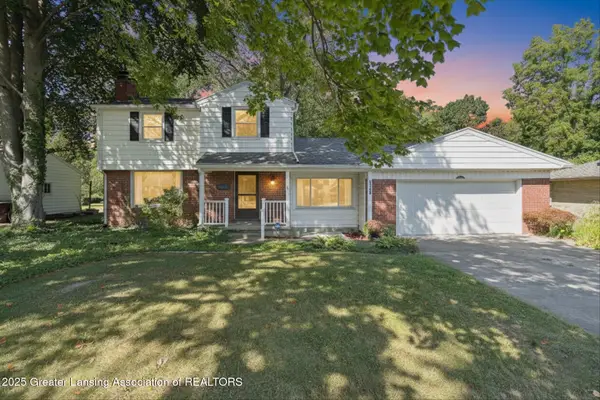 $289,000Active3 beds 2 baths1,721 sq. ft.
$289,000Active3 beds 2 baths1,721 sq. ft.5189 E Brookfield Drive, East Lansing, MI 48823
MLS# 290817Listed by: RE/MAX REAL ESTATE PROFESSIONALS - New
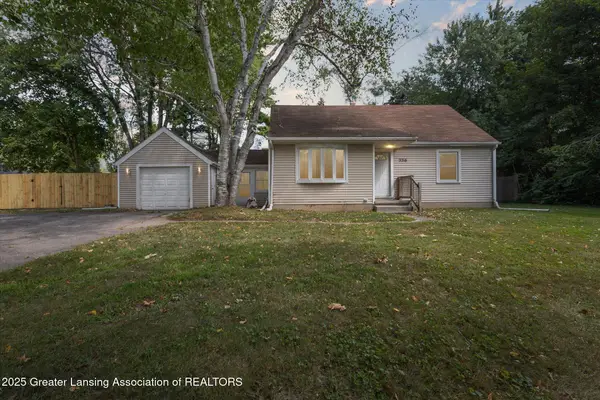 $249,900Active3 beds 1 baths1,526 sq. ft.
$249,900Active3 beds 1 baths1,526 sq. ft.2216 Iroquois Road, Okemos, MI 48864
MLS# 290808Listed by: COLDWELL BANKER PROFESSIONALS -OKEMOS - New
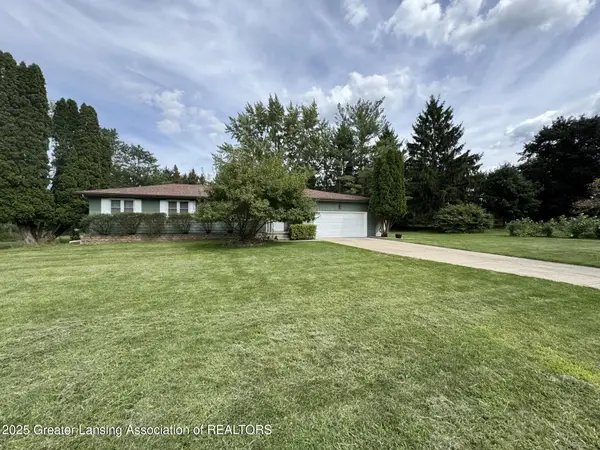 $359,900Active3 beds 2 baths2,358 sq. ft.
$359,900Active3 beds 2 baths2,358 sq. ft.3578 Stagecoach Drive, Okemos, MI 48864
MLS# 290797Listed by: COLDWELL BANKER PROFESSIONALS -OKEMOS - New
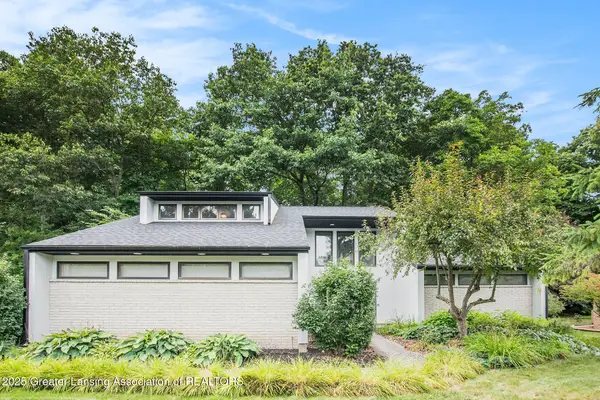 $469,000Active3 beds 3 baths2,944 sq. ft.
$469,000Active3 beds 3 baths2,944 sq. ft.4371 Heartwood Road, Okemos, MI 48864
MLS# 290780Listed by: BERKSHIRE HATHAWAY HOMESERVICES - New
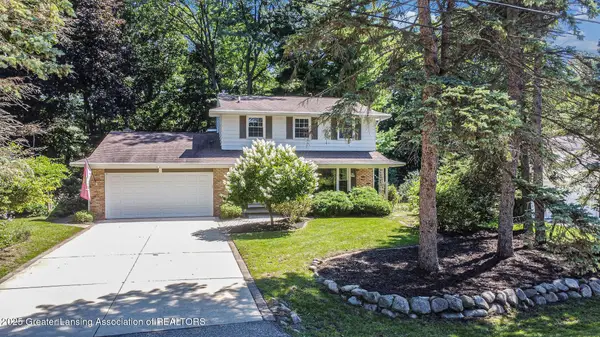 $359,900Active4 beds 3 baths2,420 sq. ft.
$359,900Active4 beds 3 baths2,420 sq. ft.4562 Seneca Drive, Okemos, MI 48864
MLS# 290716Listed by: FIVE STAR REAL ESTATE - LANSING - New
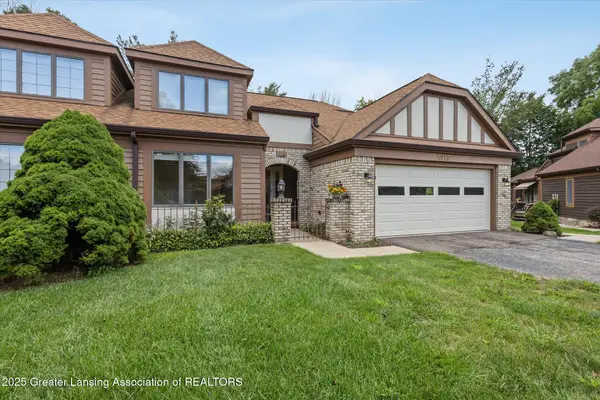 $294,900Active2 beds 3 baths2,594 sq. ft.
$294,900Active2 beds 3 baths2,594 sq. ft.1913 E Danbury, Okemos, MI 48864
MLS# 290715Listed by: RE/MAX REAL ESTATE PROFESSIONALS - New
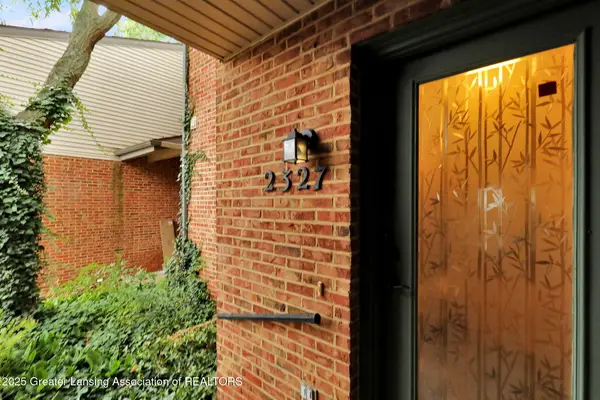 $235,000Active2 beds 2 baths1,264 sq. ft.
$235,000Active2 beds 2 baths1,264 sq. ft.2327 Coyote Creek Drive, Okemos, MI 48864
MLS# 290679Listed by: COLDWELL BANKER PROFESSIONALS-E.L. - New
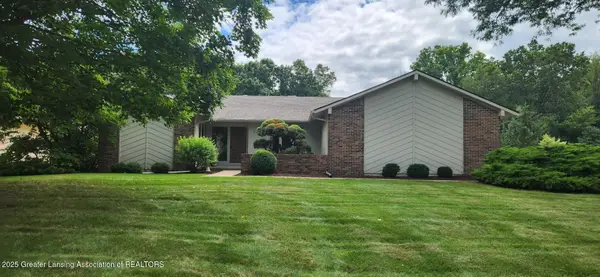 $395,000Active3 beds 2 baths2,216 sq. ft.
$395,000Active3 beds 2 baths2,216 sq. ft.1785 Mirabeau Drive, Okemos, MI 48864
MLS# 290677Listed by: COLDWELL BANKER PROFESSIONALS -OKEMOS - New
 $649,900Active4 beds 3 baths3,268 sq. ft.
$649,900Active4 beds 3 baths3,268 sq. ft.2726 Kittansett Drive, Okemos, MI 48864
MLS# 290651Listed by: COLDWELL BANKER PROFESSIONALS -OKEMOS
