1913 E Danbury, Okemos, MI 48864
Local realty services provided by:ERA Reardon Realty
1913 E Danbury,Okemos, MI 48864
$294,900
- 2 Beds
- 3 Baths
- 2,594 sq. ft.
- Condominium
- Active
Listed by:hbb realtors
Office:re/max real estate professionals
MLS#:290715
Source:MI_GLAR
Price summary
- Price:$294,900
- Price per sq. ft.:$91.47
- Monthly HOA dues:$508
About this home
Welcome to 1913 Danbury East, a well maintained end-unit 2-bedroom, 2.5-bath condo in the heart of Okemos. You enter into a two story parquet floored foyer with quick access to a front bedroom/full bath. The large living room features a vaulted ceiling, creating an inviting space to gather or relax. An adjoining dining area flows into the cheerful eat-in kitchen, perfect for casual meals or morning coffee.
Both bedrooms, including the primary suite with private bath, are conveniently located on the main level for ease and comfort. Upstairs, a spacious loft with two flex areas offers endless versatility — ideal for home offices, a reading nook, or hobby space. The finished lower level provides even more living options with a rec room, exercise area, or guest space, plus plenty of storage A private deck with an awning is a perfect spot for relaxing on hot days. Attached garage adds everyday convenience. With the bonus of being an end unit, you'll enjoy extra natural light.
Located near shopping, restaurants, MSU, and award-winning Okemos schools, this condo blends comfort, flexibility, and low-maintenance living. HOA fee also includes cable tv, recycling and periodic yard/garden waste pickup.
Contact an agent
Home facts
- Year built:1986
- Listing ID #:290715
- Added:5 day(s) ago
- Updated:August 29, 2025 at 04:47 PM
Rooms and interior
- Bedrooms:2
- Total bathrooms:3
- Full bathrooms:2
- Half bathrooms:1
- Living area:2,594 sq. ft.
Heating and cooling
- Cooling:Central Air
- Heating:Forced Air, Heating, Natural Gas
Structure and exterior
- Roof:Shingle
- Year built:1986
- Building area:2,594 sq. ft.
- Lot area:0.06 Acres
Utilities
- Water:Public
- Sewer:Public Sewer
Finances and disclosures
- Price:$294,900
- Price per sq. ft.:$91.47
- Tax amount:$5,468 (2024)
New listings near 1913 E Danbury
- New
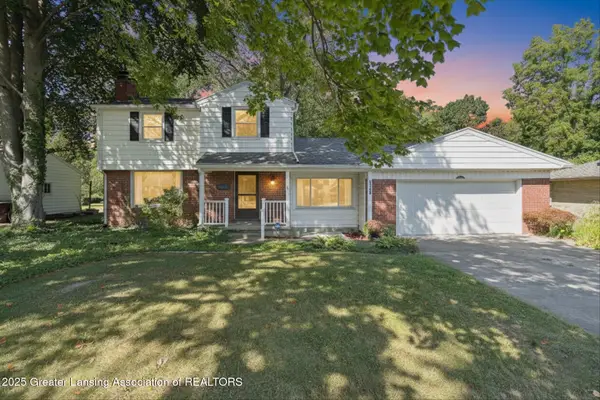 $289,000Active3 beds 2 baths1,721 sq. ft.
$289,000Active3 beds 2 baths1,721 sq. ft.5189 E Brookfield Drive, East Lansing, MI 48823
MLS# 290817Listed by: RE/MAX REAL ESTATE PROFESSIONALS - New
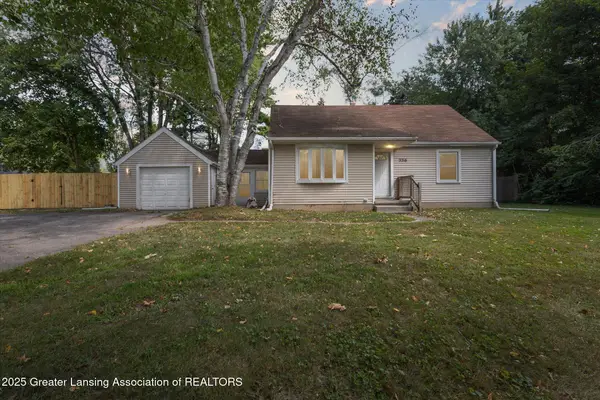 $249,900Active3 beds 1 baths1,526 sq. ft.
$249,900Active3 beds 1 baths1,526 sq. ft.2216 Iroquois Road, Okemos, MI 48864
MLS# 290808Listed by: COLDWELL BANKER PROFESSIONALS -OKEMOS - New
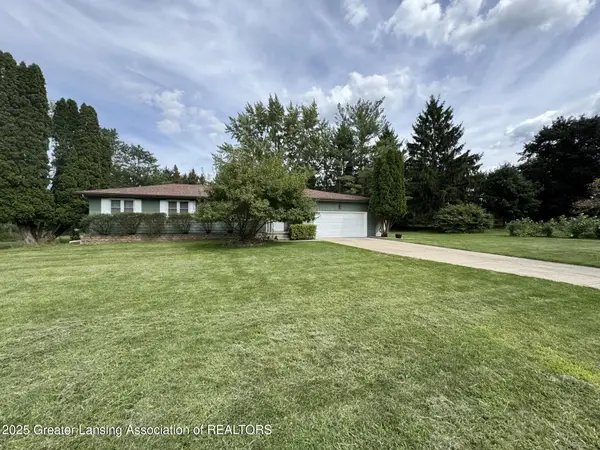 $359,900Active3 beds 2 baths2,358 sq. ft.
$359,900Active3 beds 2 baths2,358 sq. ft.3578 Stagecoach Drive, Okemos, MI 48864
MLS# 290797Listed by: COLDWELL BANKER PROFESSIONALS -OKEMOS - New
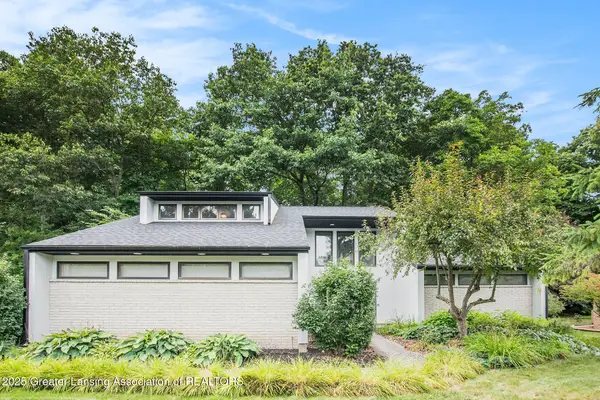 $469,000Active3 beds 3 baths2,944 sq. ft.
$469,000Active3 beds 3 baths2,944 sq. ft.4371 Heartwood Road, Okemos, MI 48864
MLS# 290780Listed by: BERKSHIRE HATHAWAY HOMESERVICES - New
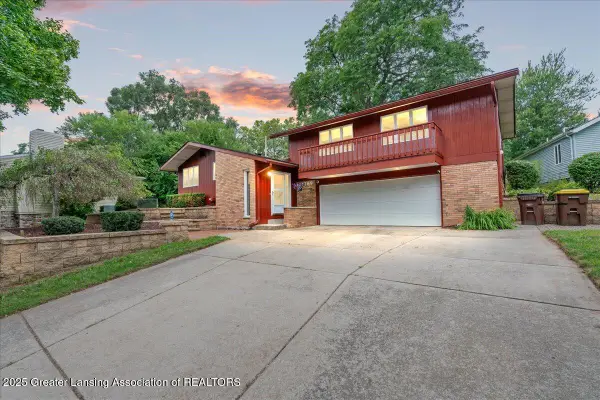 $329,900Active3 beds 3 baths1,808 sq. ft.
$329,900Active3 beds 3 baths1,808 sq. ft.4789 Ardmore Avenue, Okemos, MI 48864
MLS# 290755Listed by: RE/MAX REAL ESTATE PROFESSIONALS - New
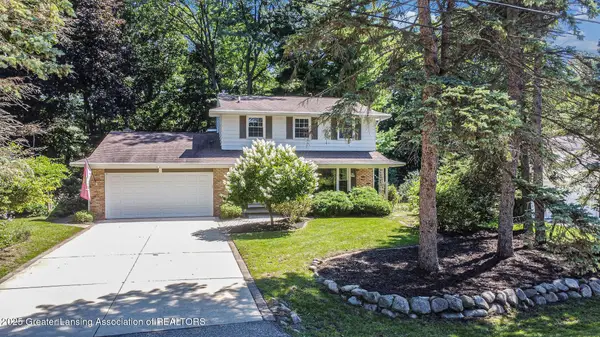 $359,900Active4 beds 3 baths2,420 sq. ft.
$359,900Active4 beds 3 baths2,420 sq. ft.4562 Seneca Drive, Okemos, MI 48864
MLS# 290716Listed by: FIVE STAR REAL ESTATE - LANSING - New
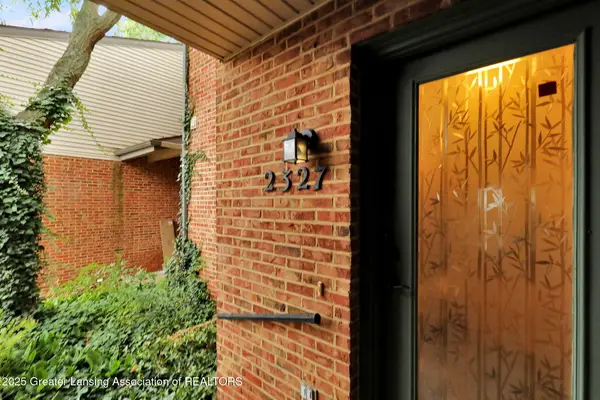 $235,000Active2 beds 2 baths1,264 sq. ft.
$235,000Active2 beds 2 baths1,264 sq. ft.2327 Coyote Creek Drive, Okemos, MI 48864
MLS# 290679Listed by: COLDWELL BANKER PROFESSIONALS-E.L. - New
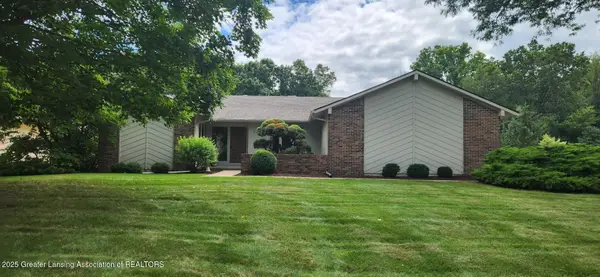 $395,000Active3 beds 2 baths2,216 sq. ft.
$395,000Active3 beds 2 baths2,216 sq. ft.1785 Mirabeau Drive, Okemos, MI 48864
MLS# 290677Listed by: COLDWELL BANKER PROFESSIONALS -OKEMOS - New
 $649,900Active4 beds 3 baths3,268 sq. ft.
$649,900Active4 beds 3 baths3,268 sq. ft.2726 Kittansett Drive, Okemos, MI 48864
MLS# 290651Listed by: COLDWELL BANKER PROFESSIONALS -OKEMOS
