4448 Greenwood Drive, Okemos, MI 48864
Local realty services provided by:ERA Reardon Realty
4448 Greenwood Drive,Okemos, MI 48864
$334,900
- 3 Beds
- 3 Baths
- 2,622 sq. ft.
- Single family
- Active
Upcoming open houses
- Sun, Oct 1912:30 pm - 02:00 pm
Listed by:brenda lee loriaux patino
Office:re/max real estate professionals
MLS#:292041
Source:MI_GLAR
Price summary
- Price:$334,900
- Price per sq. ft.:$112.12
About this home
Popular Forest Hills Subdivision located in the Okemos school district. Updated 3-4 bedrooms, 2.5 bath tri-level home nestled on a large, fenced lot. Enter the large foyer that adjoins the main level and lower level and connects to the screened porch and half bathroom. The spacious living room has hard wood floors, a real stoned-faced fireplace and a picture window. The kitchen has newer stainless-steel appliances, plenty of cupboard space and gorgeous lighting. The second level has a primary suite with a full bathroom and walk-in shower. Four bedrooms on the second level. One of the bedrooms may be converted back into two separate bedrooms. A lovely newer main bath including a smashing tiled shower/tub combination, double sinks in the vanity and more. The lower level has wood burning stove, brand new carpet, and a laundry room with washer and dryer. The screened porch adds extra living space 1,947 square feet above grade plus the lower level is approximately 2,500 square feet of usable space. The Jimmerson roof was completed in October of 2022. Newer double sump pump and a b-dry basement system. Walking distance to Cornell Elementary, shopping and eateries and convenient to major highways. A beautiful walking neighborhood with mature trees!
Contact an agent
Home facts
- Year built:1956
- Listing ID #:292041
- Added:1 day(s) ago
- Updated:October 19, 2025 at 03:26 PM
Rooms and interior
- Bedrooms:3
- Total bathrooms:3
- Full bathrooms:2
- Half bathrooms:1
- Living area:2,622 sq. ft.
Heating and cooling
- Cooling:Wall/Window Unit(s)
- Heating:Baseboard, Heating, Hot Water
Structure and exterior
- Roof:Shingle
- Year built:1956
- Building area:2,622 sq. ft.
- Lot area:0.34 Acres
Utilities
- Water:Public
- Sewer:Public Sewer
Finances and disclosures
- Price:$334,900
- Price per sq. ft.:$112.12
- Tax amount:$7,654 (2025)
New listings near 4448 Greenwood Drive
- Open Sun, 1 to 2:30pmNew
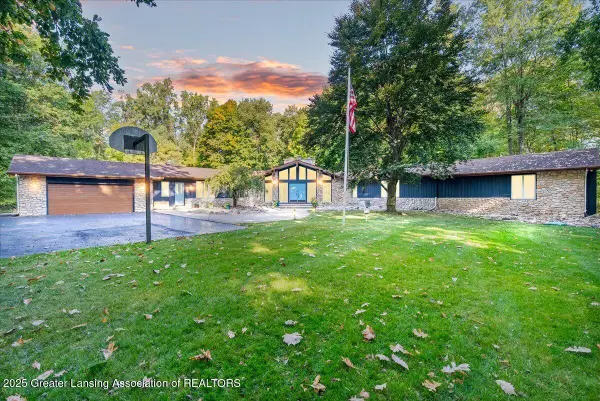 $685,000Active3 beds 4 baths6,798 sq. ft.
$685,000Active3 beds 4 baths6,798 sq. ft.4725 Jadestone Drive, Williamston, MI 48895
MLS# 292021Listed by: RE/MAX REAL ESTATE PROFESSIONALS - New
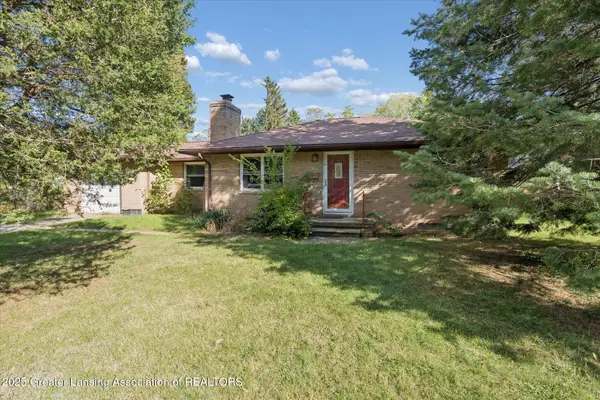 $225,000Active3 beds 2 baths1,623 sq. ft.
$225,000Active3 beds 2 baths1,623 sq. ft.5150 E Brookfield Drive, East Lansing, MI 48823
MLS# 291966Listed by: KELLER WILLIAMS REALTY LANSING - New
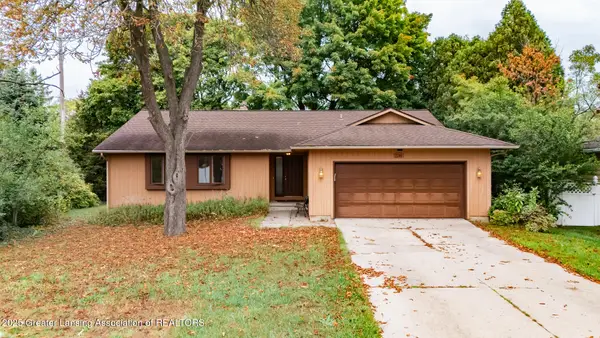 $315,500Active3 beds 2 baths1,600 sq. ft.
$315,500Active3 beds 2 baths1,600 sq. ft.2240 Riverwood Drive, Okemos, MI 48864
MLS# 291924Listed by: COLDWELL BANKER PROFESSIONALS -OKEMOS - New
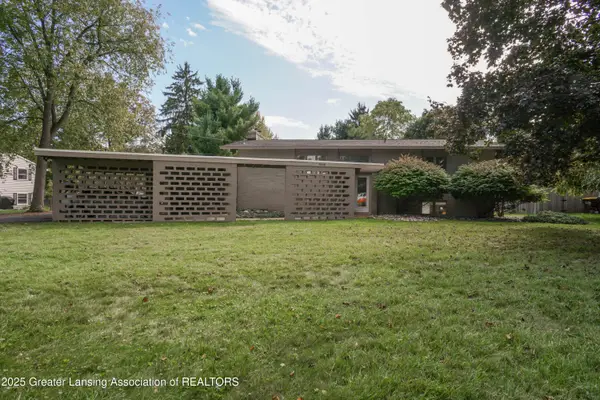 $349,900Active4 beds 3 baths2,386 sq. ft.
$349,900Active4 beds 3 baths2,386 sq. ft.1455 Mercer Drive, Okemos, MI 48864
MLS# 291921Listed by: COLDWELL BANKER PROFESSIONALS-E.L. - New
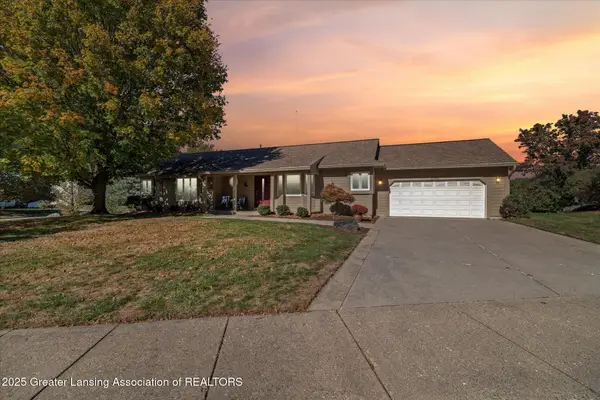 $409,900Active4 beds 3 baths3,418 sq. ft.
$409,900Active4 beds 3 baths3,418 sq. ft.3890 Pine Knoll Drive, Okemos, MI 48864
MLS# 291910Listed by: RE/MAX REAL ESTATE PROFESSIONALS - New
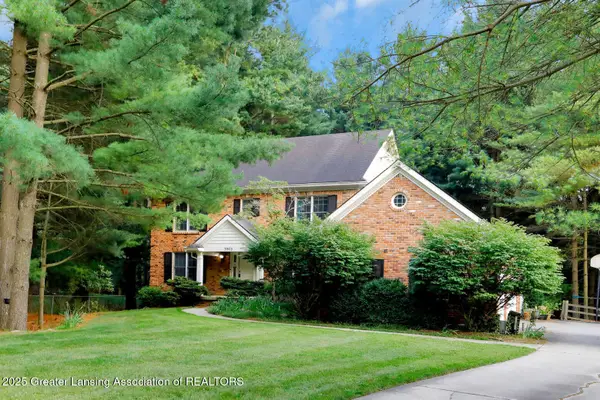 $659,900Active4 beds 4 baths4,494 sq. ft.
$659,900Active4 beds 4 baths4,494 sq. ft.3975 Shoals Drive, Okemos, MI 48864
MLS# 291861Listed by: RE/MAX REAL ESTATE PROFESSIONALS DEWITT - New
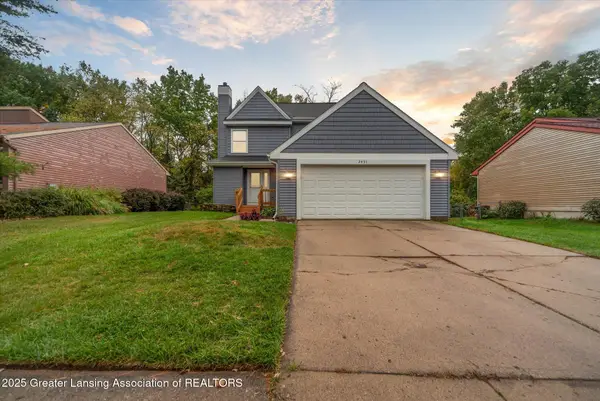 $295,000Active3 beds 3 baths1,726 sq. ft.
$295,000Active3 beds 3 baths1,726 sq. ft.2431 Graystone Drive, Okemos, MI 48864
MLS# 291827Listed by: RE/MAX REAL ESTATE PROFESSIONALS 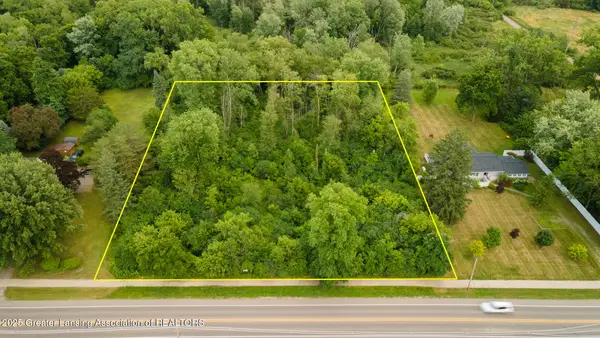 $21,000Active2.09 Acres
$21,000Active2.09 Acres0 Okemos Road, Okemos, MI 48864
MLS# 291739Listed by: RE/MAX REAL ESTATE PROFESSIONALS DEWITT $425,000Active3 beds 3 baths2,246 sq. ft.
$425,000Active3 beds 3 baths2,246 sq. ft.2452 Turning Leaf Lane, Okemos, MI 48864
MLS# 291696Listed by: 1 WORLD REALTY, LLC
