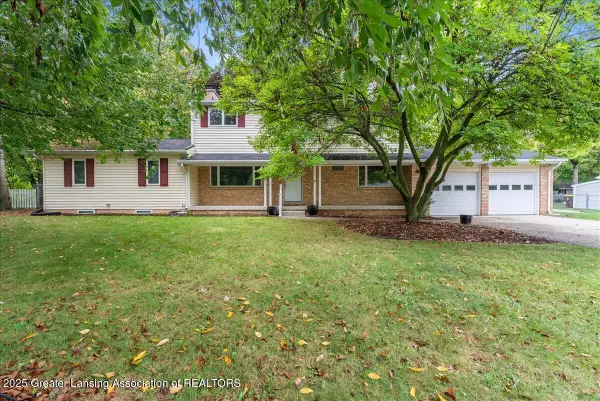4710 Wellington Drive, Okemos, MI 48864
Local realty services provided by:ERA Reardon Realty
4710 Wellington Drive,Okemos, MI 48864
$669,900
- 4 Beds
- 5 Baths
- 4,606 sq. ft.
- Single family
- Active
Upcoming open houses
- Sun, Oct 0501:00 pm - 02:00 pm
Listed by:lynne vandeventer
Office:coldwell banker professionals -okemos
MLS#:284780
Source:MI_GLAR
Price summary
- Price:$669,900
- Price per sq. ft.:$129.6
- Monthly HOA dues:$16.67
About this home
Okemos. Wellington subdivisions fabulous custom-built main floor primary, four bedroom, 4 1/2 bath, walk out two-story, nestled on over a half-acre private lot with approx. 4,600+- square foot of living space. Don't miss this gem of a home with newer mechanics, newer roof and brand-new carpet on the 2nd floor and the lower level! Lovely floor plan with a two-story foyer, French doors to the main floor study with built-ins, beautiful arched window, and special ceiling heights. The spacious formal dining room includes tray ceilings. An oversized great room offers floor to ceiling windows and anchored with a pretty wood-burning fireplace. The generous kitchen offers a planning center, eating bar, a great island for prepping food, solid surface countertop, gas range top, double ovens, plus a charming eating area nestled in a bay window bringing the outside in plus direct deck access for more living space! The back hall drop zone plus a convenient first floor laundry includes a sorting space and a sink with access to the oversized 3-car garage. A good-sized main floor primary bedroom includes fabulous private views. The primary bath offers double sinks, whirlpool tub, ceramic shower, plus a large walk-in closet. Enjoy the beautiful catwalk on the second floor with an overlook to the foyer and great room! Private ensuite with its own bath and double closets on one end of the hall. Two additional bedrooms with a convenient Jack and Jill bath. Need more space? How about a beautiful walkout lower level with a full wet bar, media and game space, plus a full bath. Partially finished exercise or play area. A nice patio allows direct outside access! Loads of storage too. Newer furnace, central air, shingles, and hot water heater, plus other upgrades. Close to shopping, eateries, MSU, and highway access.
Contact an agent
Home facts
- Year built:1994
- Listing ID #:284780
- Added:327 day(s) ago
- Updated:October 02, 2025 at 03:41 PM
Rooms and interior
- Bedrooms:4
- Total bathrooms:5
- Full bathrooms:4
- Half bathrooms:1
- Living area:4,606 sq. ft.
Heating and cooling
- Cooling:Central Air
- Heating:Forced Air, Heating, Natural Gas
Structure and exterior
- Roof:Shingle
- Year built:1994
- Building area:4,606 sq. ft.
- Lot area:0.96 Acres
Utilities
- Water:Public
- Sewer:Septic Tank
Finances and disclosures
- Price:$669,900
- Price per sq. ft.:$129.6
- Tax amount:$14,452 (2024)
New listings near 4710 Wellington Drive
- New
 $619,900Active3 beds 4 baths3,606 sq. ft.
$619,900Active3 beds 4 baths3,606 sq. ft.3555 Breezy Point Drive, Okemos, MI 48864
MLS# 291649Listed by: BERKSHIRE HATHAWAY HOMESERVICES - New
 $349,900Active3 beds 2 baths1,994 sq. ft.
$349,900Active3 beds 2 baths1,994 sq. ft.2198 Hamilton Road, Okemos, MI 48864
MLS# 291641Listed by: RE/MAX REAL ESTATE PROFESSIONALS - New
 $949,900Active5 beds 6 baths5,033 sq. ft.
$949,900Active5 beds 6 baths5,033 sq. ft.1420 Ambassador Drive, Okemos, MI 48864
MLS# 291633Listed by: COLDWELL BANKER PROFESSIONALS -OKEMOS - Open Sun, 3 to 4pmNew
 $579,900Active5 beds 4 baths4,086 sq. ft.
$579,900Active5 beds 4 baths4,086 sq. ft.2020 Tamarack Drive, Okemos, MI 48864
MLS# 291626Listed by: CENTURY 21 AFFILIATED - New
 $189,900Active2 beds 1 baths899 sq. ft.
$189,900Active2 beds 1 baths899 sq. ft.1626 River Terrace Drive, East Lansing, MI 48823
MLS# 291553Listed by: RE/MAX REAL ESTATE PROFESSIONALS - New
 $225,000Active2 beds 2 baths1,411 sq. ft.
$225,000Active2 beds 2 baths1,411 sq. ft.3675 E Meadows Court #58, Okemos, MI 48864
MLS# 291531Listed by: FIVE STAR REAL ESTATE - LANSING - New
 $405,000Active3 beds 3 baths2,592 sq. ft.
$405,000Active3 beds 3 baths2,592 sq. ft.1269 Leeward Drive, Okemos, MI 48864
MLS# 291517Listed by: 1 WORLD REALTY, LLC - New
 $380,000Active4 beds 4 baths2,226 sq. ft.
$380,000Active4 beds 4 baths2,226 sq. ft.2302 Fieldstone Drive, Okemos, MI 48864
MLS# 291513Listed by: 1 WORLD REALTY, LLC - Open Sun, 12 to 2pmNew
 $414,900Active4 beds 2 baths2,386 sq. ft.
$414,900Active4 beds 2 baths2,386 sq. ft.5396 Van Atta Road, Okemos, MI 48864
MLS# 291505Listed by: EXIT REALTY HOME PARTNERS - New
 $425,000Active4 beds 4 baths2,914 sq. ft.
$425,000Active4 beds 4 baths2,914 sq. ft.4395 Elmwood Drive, Okemos, MI 48864
MLS# 291488Listed by: KELLER WILLIAMS REALTY LANSING
