4600 W M 21, Owosso, MI 48867
Local realty services provided by:ERA Reardon Realty
4600 W M 21,Owosso, MI 48867
$340,000
- 3 Beds
- 3 Baths
- 2,158 sq. ft.
- Single family
- Active
Listed by: patti j warnke
Office: patti warnke real estate group
MLS#:292455
Source:MI_GLAR
Price summary
- Price:$340,000
- Price per sq. ft.:$102.97
About this home
Offer Deadline Tuesday 11/11/25 at noon. Welcome to 4600 W M-21, Owosso, MI This original ranch home has been beautifully remodeled with a new addition that adds space, function, and modern comfort. Situated on 6 acres with woods, the property has trails that back up to the Fred Meijer Rail Trail — perfect for walking, biking, or exploring nature. A large wrap-around porch with a corner gazebo welcomes you home. Inside, you'll find an updated kitchen with black graphite appliances, a bright bay window, and soft-closing cabinets and drawers. A full butler's pantry nearby provides extra storage and prep space. The living room offers a cozy wood fireplace and plenty of space to entertain. Two bedrooms and a full bath are located on the east end of the home. The new addition includes a dedicated laundry room with sink, a home office with its own entrance via patio doors leading to a composite deck with wrought-iron railing, and a spacious owner's suite featuring a large walk-in closet and a spa-like bath with a tiled walk-in shower, rainfall showerhead, and pebble floor. The dry basement offers easy access stairs, a secure locked room for valuables, and an egress window. Above the attached 2-plus-car garage, you'll find a finished game room with a kitchenette and full bath — ideal for guests, recreation, or potential accessory living space. The garage itself is insulated and heated. For additional storage and hobbies, there's a 36×24 insulated, cement-floored pole barn plus a 16×24 workshop. This property is serviced by natural gas, and all roofs are steel for long-term durability. Located on a Class A road (M-21), the property offers both business and hobby advantages with excellent year-round access. Just 5 minutes from Owosso Speedway and about 40 minutes from both Flint and Lansing, this move-in-ready home offers occupancy at closing. Come and see it today — it's a rare blend of country charm, modern updates, and practical space for living, working, and playing. *Lot lines are estimated, some pictures have been virtually staged.
Contact an agent
Home facts
- Year built:1953
- Listing ID #:292455
- Added:11 day(s) ago
- Updated:November 18, 2025 at 04:29 PM
Rooms and interior
- Bedrooms:3
- Total bathrooms:3
- Full bathrooms:3
- Living area:2,158 sq. ft.
Heating and cooling
- Cooling:Central Air
- Heating:Forced Air, Heating, Natural Gas
Structure and exterior
- Roof:Metal
- Year built:1953
- Building area:2,158 sq. ft.
- Lot area:6 Acres
Utilities
- Water:Well
- Sewer:Septic Tank
Finances and disclosures
- Price:$340,000
- Price per sq. ft.:$102.97
- Tax amount:$85 (2024)
New listings near 4600 W M 21
- New
 $109,900Active3 beds 2 baths1,794 sq. ft.
$109,900Active3 beds 2 baths1,794 sq. ft.214 S Cedar Street, Owosso, MI 48867
MLS# 292654Listed by: RE/MAX REAL ESTATE PROFESSIONALS - New
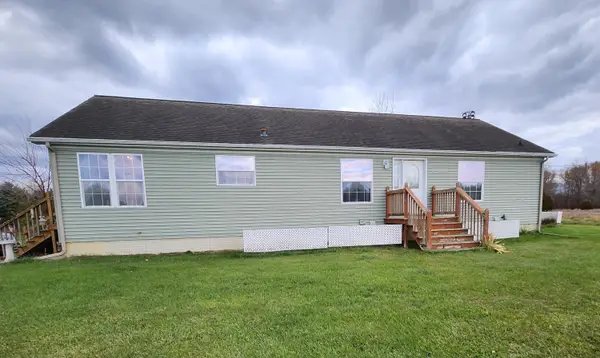 $365,000Active3 beds 2 baths2,750 sq. ft.
$365,000Active3 beds 2 baths2,750 sq. ft.3590 Vandekarr Road, Owosso, MI 48867
MLS# 201838005Listed by: NORTHERN LAKES PROPERTIES - New
 $319,900Active3 beds 3 baths2,548 sq. ft.
$319,900Active3 beds 3 baths2,548 sq. ft.3239 Innsbrook Drive, Owosso, MI 48867
MLS# 292624Listed by: RE/MAX REAL ESTATE PROFESSIONALS - New
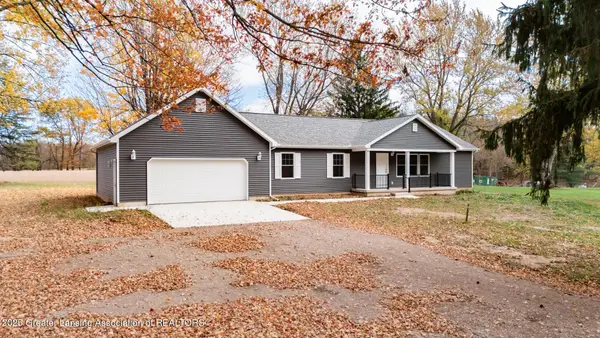 $350,000Active3 beds 2 baths1,568 sq. ft.
$350,000Active3 beds 2 baths1,568 sq. ft.7285 M52, Owosso, MI 48867
MLS# 292537Listed by: EXIT REALTY HOME PARTNERS - New
 $350,000Active3 beds 2 baths1,568 sq. ft.
$350,000Active3 beds 2 baths1,568 sq. ft.7285 Shiawassee, Owosso, MI 48867
MLS# 292537Listed by: EXIT REALTY HOME PARTNERS  $99,900Active2 beds 1 baths922 sq. ft.
$99,900Active2 beds 1 baths922 sq. ft.306 Cass Street, Owosso, MI 48867
MLS# 292432Listed by: RE/MAX REAL ESTATE PROFESSIONALS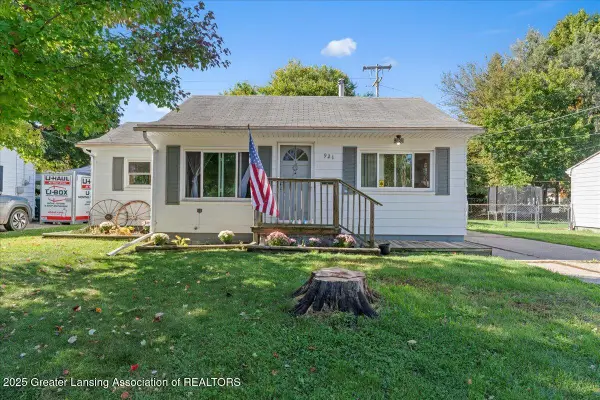 $140,000Active3 beds 1 baths1,294 sq. ft.
$140,000Active3 beds 1 baths1,294 sq. ft.921 Dingwall Drive, Owosso, MI 48867
MLS# 292144Listed by: TRUBROOK, LLC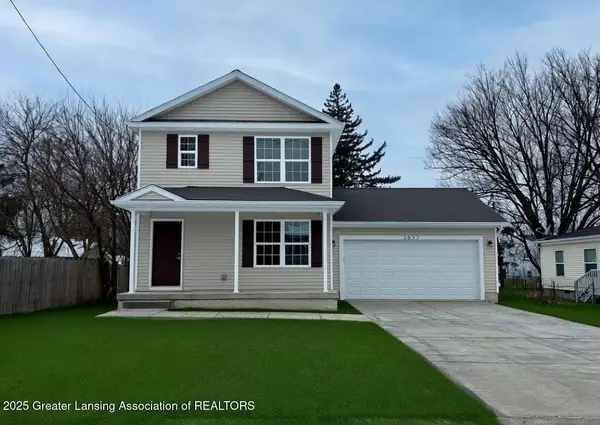 $279,900Active3 beds 3 baths1,200 sq. ft.
$279,900Active3 beds 3 baths1,200 sq. ft.5 Main, Owosso, MI 48867
MLS# 292117Listed by: TAMBURINO REAL ESTATE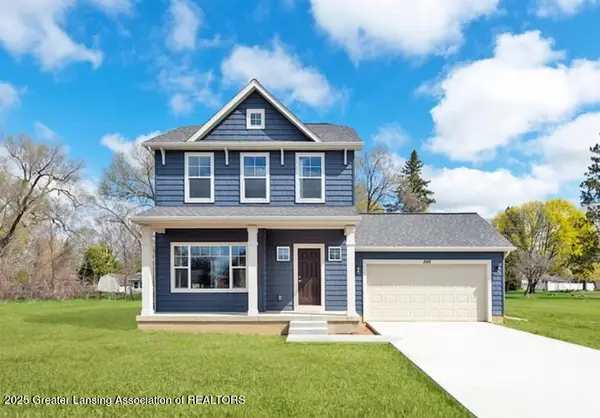 $319,900Active3 beds 3 baths1,514 sq. ft.
$319,900Active3 beds 3 baths1,514 sq. ft.6 Main, Owosso, MI 48867
MLS# 292064Listed by: TAMBURINO REAL ESTATE
