10949 Lakeside Drive, Perrinton, MI 48871
Local realty services provided by:ERA Reardon Realty
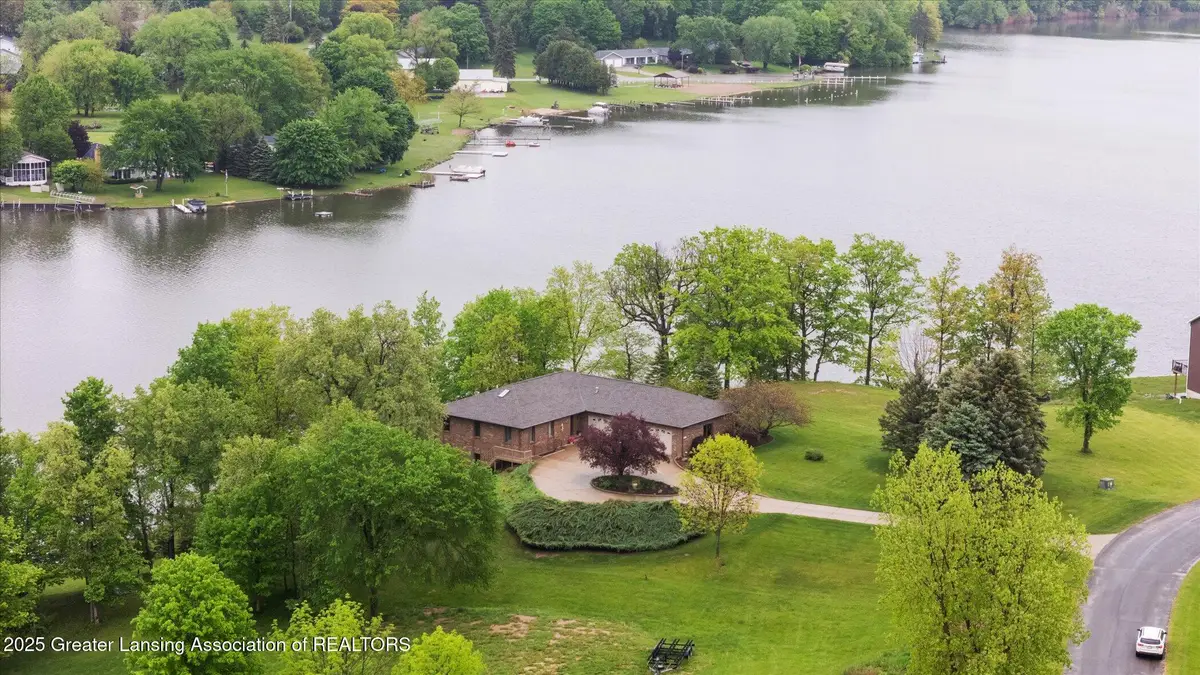

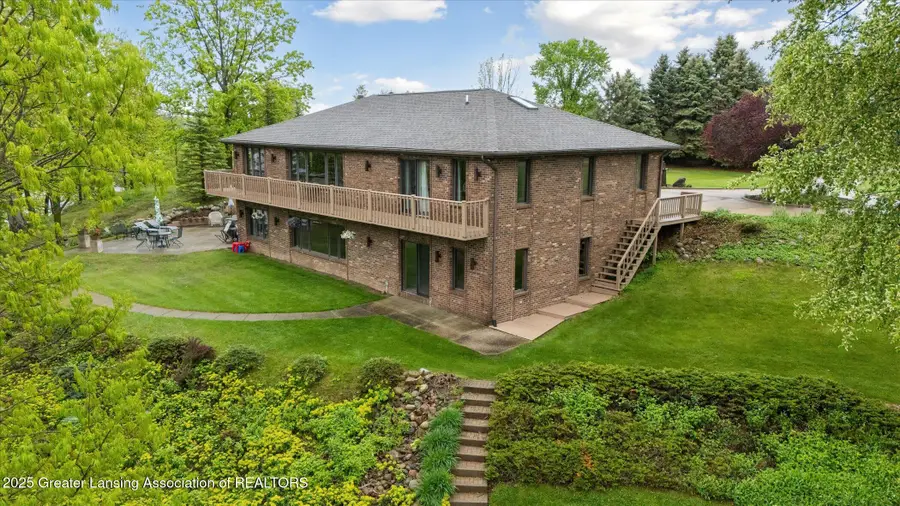
10949 Lakeside Drive,Perrinton, MI 48871
$575,000
- 3 Beds
- 3 Baths
- 3,556 sq. ft.
- Single family
- Pending
Listed by:patti j warnke
Office:patti warnke real estate group
MLS#:288398
Source:MI_GLAR
Price summary
- Price:$575,000
- Price per sq. ft.:$125.99
- Monthly HOA dues:$14.58
About this home
Welcome to 10949 Lakeside Drive on private all-sports Rainbow Lake. This beautiful solid brick ranch home with a circle drive has 3 bed/3 baths and a three car garage. With 230 ft of waterfront on almost one acre there is plenty of room to swim, fish, go boating and enjoy time with family and friends. With over 3500 sq ft of living space you will not lack for space.
The main floor includes a primary bedroom with walkout to the wrap-around deck, laundry, 2nd full bath, sunroom, living room, kitchen and dining room. The lower level has a 3rd bedroom, large rec room, space for an office, 3rd bath and a wet bar. There are two walkouts from the lower level to the expansive patio and lake. There is also over 1000 ft of storage space on the lower level as well with a separate entrance to the garage.
Outside you will find lakefront living with abundance of privacy, nature and mature landscaping. With such a generous lot size, you'll appreciate the privacy and elbow room from nearby homes . You will enjoy seeing wildlife like eagles perched or swooping down to get fish in the lake and watching the deer roam. The landscaping here is phenomenal, thoughtfully landscaped to ensure continuous blooms and vibrant color throughout the seasons
The best part though is just being on the lake making memories. The lakefront is complete with a dock, lift and storage for all the toys you will need. A separate quiet area is great for watching the sunrise over the lake with your coffee or putting a line out and seeing what you catch. The Rainbow Lake community is a vibrant community. There are pickleball courts, a basketball court, several beaches (though owners' grandkids play off the dock), and the best fireworks show around. The HOA fee is low at $175. a year. High-Speed fiber optic internet will keep you working even lakeside (if you want to do that) and natural gas keeps the heating bill in check. The forced air furnace is brand new and supports the whole house, whereas the boiler system provides in-floor heat to the lower level and 3rd bay of the garage.
This Lakehouse is just 35 min from Lansing, 1 hr. and 15 min from Grand Rapids and 2 hrs. from Detroit making for an easy commute or weekend destination. This is the summer to start making memories at the lake. *Lot lines are always estimated on county gis maps and pictures.
Contact an agent
Home facts
- Year built:1991
- Listing Id #:288398
- Added:82 day(s) ago
- Updated:August 03, 2025 at 07:11 PM
Rooms and interior
- Bedrooms:3
- Total bathrooms:3
- Full bathrooms:3
- Living area:3,556 sq. ft.
Heating and cooling
- Cooling:Central Air
- Heating:Central, Forced Air, Heating, Natural Gas, Radiant Floor, Zoned
Structure and exterior
- Roof:Shingle
- Year built:1991
- Building area:3,556 sq. ft.
- Lot area:0.95 Acres
Utilities
- Water:Private
- Sewer:Public Sewer, Sewer Connected
Finances and disclosures
- Price:$575,000
- Price per sq. ft.:$125.99
- Tax amount:$4,851 (2024)
New listings near 10949 Lakeside Drive
- New
 $193,900Active1.04 Acres
$193,900Active1.04 Acres5-6-7 Lakesde Dr Drive, Perrinton, MI 48871
MLS# 290422Listed by: VITEK REAL ESTATE - New
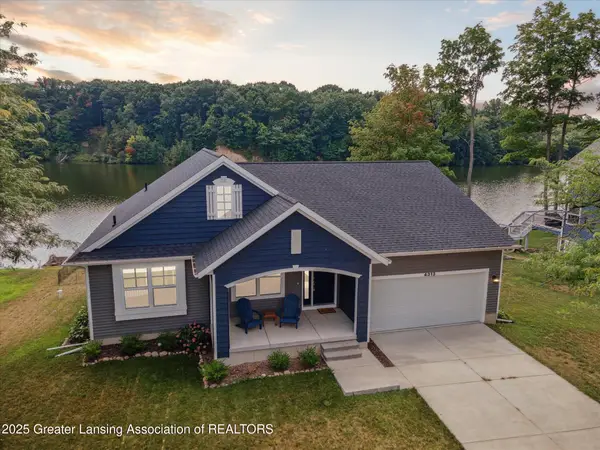 $609,000Active3 beds 2 baths1,648 sq. ft.
$609,000Active3 beds 2 baths1,648 sq. ft.4313 Gold Dust Point, Perrinton, MI 48871
MLS# 290353Listed by: PATTI WARNKE REAL ESTATE GROUP 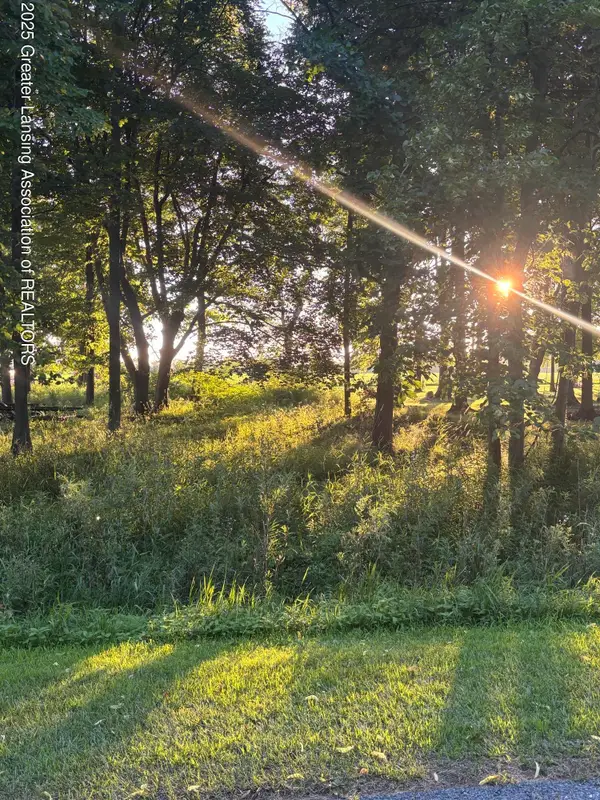 $25,000Active0.37 Acres
$25,000Active0.37 Acres0 Oakridge Trail, Perrinton, MI 48871
MLS# 289686Listed by: IMPACT REAL ESTATE $229,000Pending3 beds 2 baths960 sq. ft.
$229,000Pending3 beds 2 baths960 sq. ft.4930 N Campers Trail, Perrinton, MI 48871
MLS# 289548Listed by: IMPACT REAL ESTATE $550,000Active3 beds 2 baths2,350 sq. ft.
$550,000Active3 beds 2 baths2,350 sq. ft.4813 Lakeside Drive, Perrinton, MI 48871
MLS# 289448Listed by: PATTI WARNKE REAL ESTATE GROUP $249,500Active0.76 Acres
$249,500Active0.76 Acres11029 Lakeside Drive, Perrinton, MI 48871
MLS# 289379Listed by: PATTI WARNKE REAL ESTATE GROUP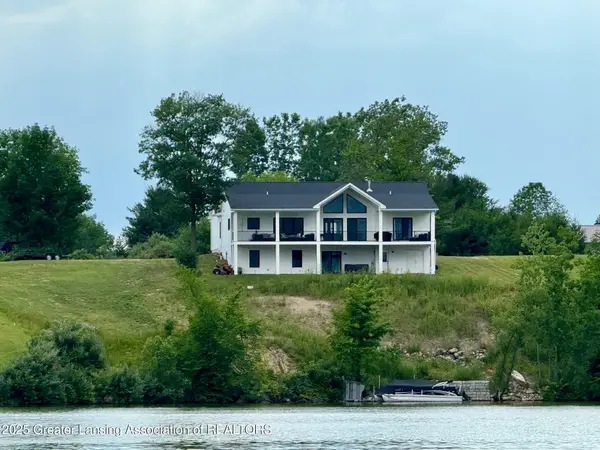 $820,000Active4 beds 3 baths3,533 sq. ft.
$820,000Active4 beds 3 baths3,533 sq. ft.10993 Lakeside Drive, Perrinton, MI 48871
MLS# 289227Listed by: LORI THELEN REAL ESTATE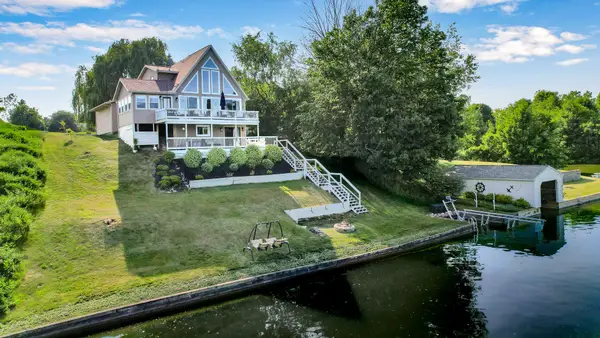 $475,000Pending3 beds 2 baths2,650 sq. ft.
$475,000Pending3 beds 2 baths2,650 sq. ft.10823 Lakeside Drive, Perrinton, MI 48871
MLS# 25029501Listed by: FIVE STAR REAL ESTATE (M6) $68,000Active0.45 Acres
$68,000Active0.45 Acres04 Lakeview Court, Perrinton, MI 48871
MLS# 288511Listed by: IMPACT REAL ESTATE $20,000Active0.3 Acres
$20,000Active0.3 Acres0 Woodlawn Drive, Perrinton, MI 48871
MLS# 288430Listed by: RE/MAX HOMETOWN
