4581 Skyline Drive, Perrinton, MI 48871
Local realty services provided by:ERA Reardon Realty
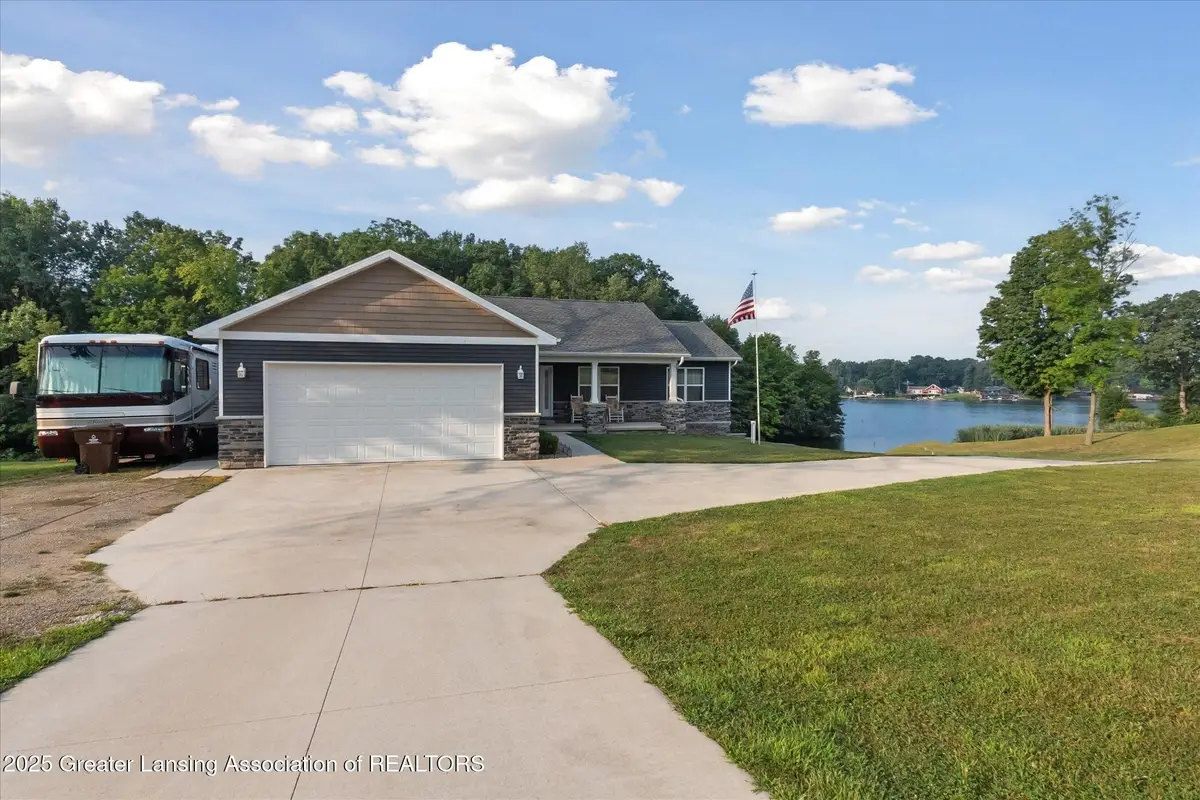
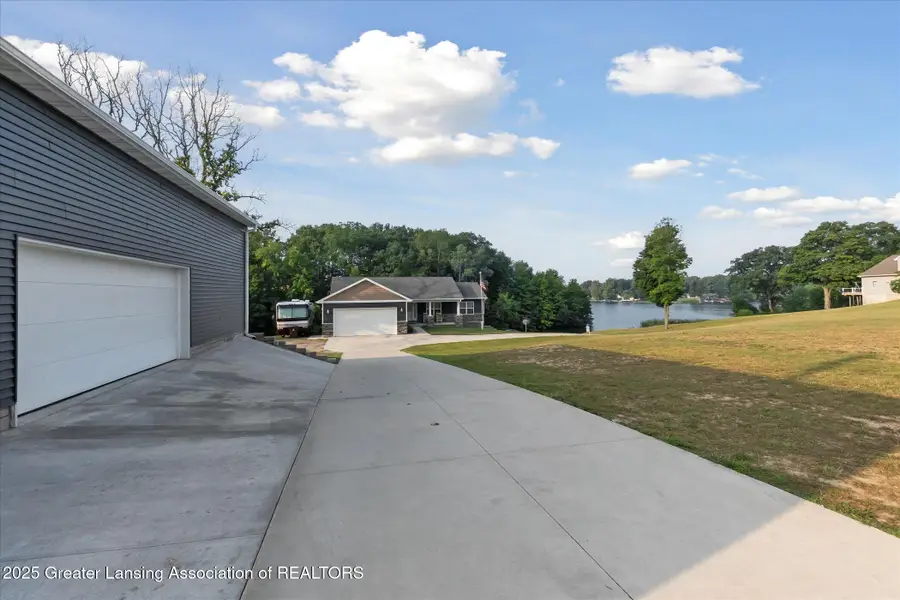
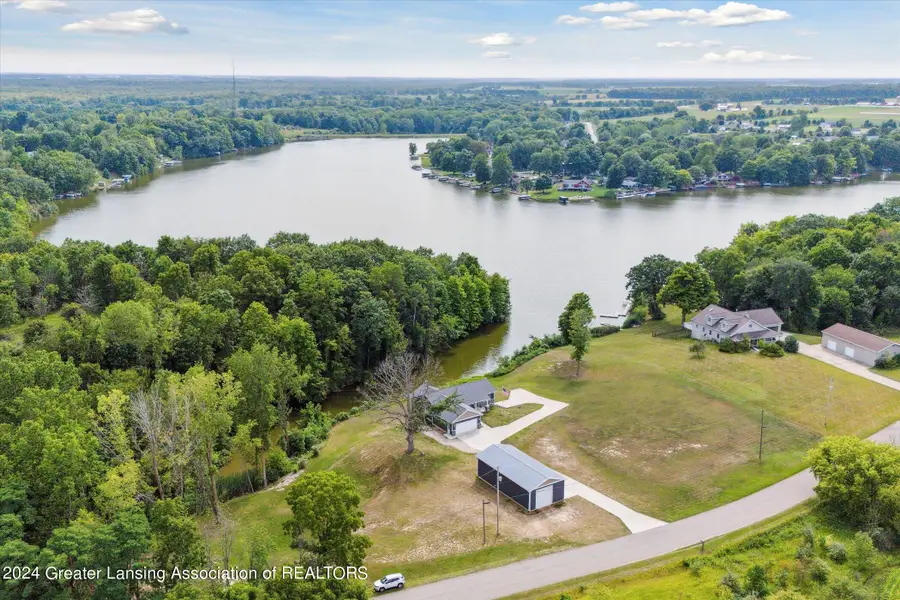
4581 Skyline Drive,Perrinton, MI 48871
$650,000
- 4 Beds
- 4 Baths
- 2,816 sq. ft.
- Single family
- Active
Listed by:patti j warnke
Office:patti warnke real estate group
MLS#:282522
Source:MI_GLAR
Price summary
- Price:$650,000
- Price per sq. ft.:$230.82
- Monthly HOA dues:$14.58
About this home
Welcome to 4581 Skyline Dr, Perrinton MI - Private, All-Sports Rainbow Lake
-2020 custom 4 bed / 4 bath ranch on 2.8 acres with ~380 ft waterfront
-Pole barn (25x57, 2023) + attached 2-car garage
-Main level: engineered hardwood, granite, gourmet kitchen w/island & kettle faucet
-Owner's suite: walk-in tiled shower, jacuzzi, deck access
-Second bedroom/office
-Lower level (in-law potential): hardwood, 2nd gourmet kitchen w/hickory, quartz, stainless, island for 5
-Dining/living w/fireplace & walkout to patio
-Second owner's suite: jacuzzi, walk-in shower, walk-in closet, patio doors
-Fourth bedroom/office with tray ceiling
-Laundry on both levels
-$10k commercial water softener
-Ample parking, gravity-fed septic, calm shallow waterfront for swimming/fishing -HOA $175/year - parks, boat launch, courts & events
-30 min to Lansing, 1.25 hrs to GRR, 2 hrs to Detroit
-Lot lines estimated.
Contact an agent
Home facts
- Year built:2019
- Listing Id #:282522
- Added:383 day(s) ago
- Updated:August 15, 2025 at 03:15 PM
Rooms and interior
- Bedrooms:4
- Total bathrooms:4
- Full bathrooms:4
- Living area:2,816 sq. ft.
Heating and cooling
- Cooling:Central Air
- Heating:Fireplace(s), Forced Air, Heating, Natural Gas
Structure and exterior
- Roof:Shingle
- Year built:2019
- Building area:2,816 sq. ft.
- Lot area:2.82 Acres
Utilities
- Water:Well
- Sewer:Septic Tank
Finances and disclosures
- Price:$650,000
- Price per sq. ft.:$230.82
- Tax amount:$6,006 (2022)
New listings near 4581 Skyline Drive
- New
 $84,000Active0.29 Acres
$84,000Active0.29 Acres17 S Skyline Drive, Perrinton, MI 48871
MLS# 290563Listed by: PATTI WARNKE REAL ESTATE GROUP - Open Mon, 6 to 7pmNew
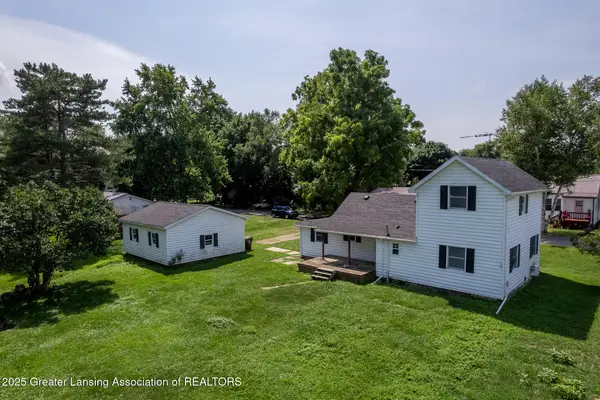 $129,000Active3 beds 1 baths1,206 sq. ft.
$129,000Active3 beds 1 baths1,206 sq. ft.120 N Sickles Street, Perrinton, MI 48871
MLS# 290503Listed by: PATTI WARNKE REAL ESTATE GROUP - New
 $193,900Active1.04 Acres
$193,900Active1.04 Acres5-6-7 Lakesde Dr Drive, Perrinton, MI 48871
MLS# 290422Listed by: VITEK REAL ESTATE - New
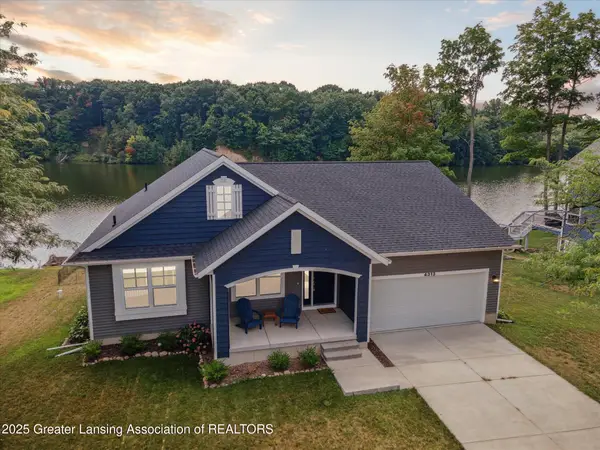 $609,000Active3 beds 2 baths1,648 sq. ft.
$609,000Active3 beds 2 baths1,648 sq. ft.4313 Gold Dust Point, Perrinton, MI 48871
MLS# 290353Listed by: PATTI WARNKE REAL ESTATE GROUP 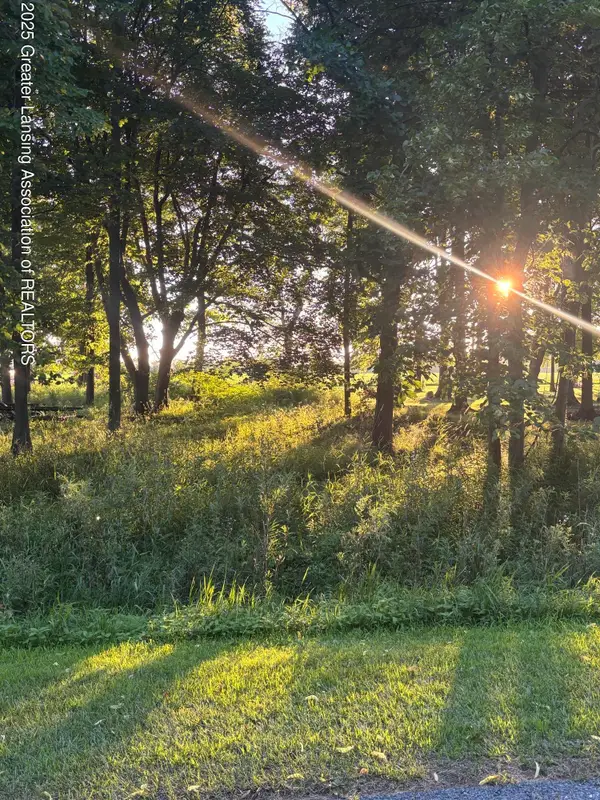 $25,000Active0.37 Acres
$25,000Active0.37 Acres0 Oakridge Trail, Perrinton, MI 48871
MLS# 289686Listed by: IMPACT REAL ESTATE $229,000Pending3 beds 2 baths960 sq. ft.
$229,000Pending3 beds 2 baths960 sq. ft.4930 N Campers Trail, Perrinton, MI 48871
MLS# 289548Listed by: IMPACT REAL ESTATE $550,000Active3 beds 2 baths2,350 sq. ft.
$550,000Active3 beds 2 baths2,350 sq. ft.4813 Lakeside Drive, Perrinton, MI 48871
MLS# 289448Listed by: PATTI WARNKE REAL ESTATE GROUP $249,500Active0.76 Acres
$249,500Active0.76 Acres11029 Lakeside Drive, Perrinton, MI 48871
MLS# 289379Listed by: PATTI WARNKE REAL ESTATE GROUP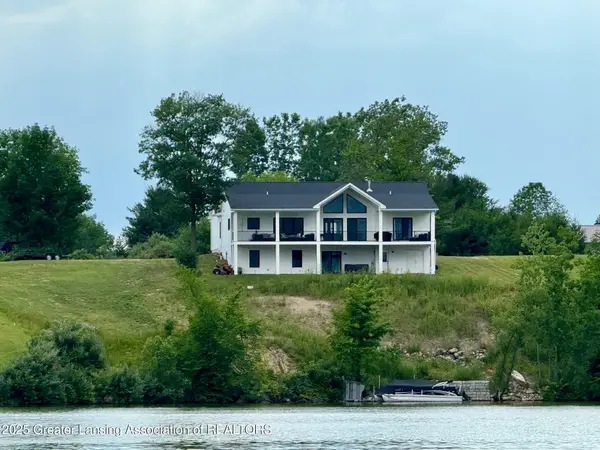 $820,000Active4 beds 3 baths3,533 sq. ft.
$820,000Active4 beds 3 baths3,533 sq. ft.10993 Lakeside Drive, Perrinton, MI 48871
MLS# 289227Listed by: LORI THELEN REAL ESTATE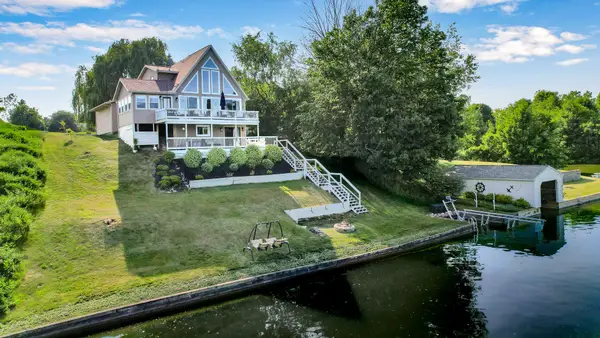 $475,000Pending3 beds 2 baths2,650 sq. ft.
$475,000Pending3 beds 2 baths2,650 sq. ft.10823 Lakeside Drive, Perrinton, MI 48871
MLS# 25029501Listed by: FIVE STAR REAL ESTATE (M6)
