2939 Indian Trail, Pinckney, MI 48169
Local realty services provided by:ERA Reardon Realty Great Lakes
2939 Indian Trail,Pinckney, MI 48169
$925,000
- 4 Beds
- 3 Baths
- 2,400 sq. ft.
- Single family
- Active
Listed by:victoria gibson
Office:national realty centers northv
MLS#:25044717
Source:MI_GRAR
Price summary
- Price:$925,000
- Price per sq. ft.:$385.42
About this home
Experience refined lake living on a rare double lot NOT in a flood zone. Designed for relaxed luxury and sophisticated entertaining, every detail has been thoughtfully curated with high-end finishes throughout. The split layout offers a private guest wing with three boutique-style bedrooms and a designer bath. The owner's suite features a spacious bedroom, luxury bath with heated floors and towel rails, walk-in closet, and a versatile second living area—perfect as a family room, office, gym, or 5th bedroom. The chef's kitchen anchors the home with a 36' gas range, 240v Advantium oven, smart fridge, silent dishwasher, custom cabinetry, and walk-in pantry. Enjoy effortless entertaining in the screened porch or in the Italian-inspired garden with a wood-fired oven and outdoor dining. Professionally landscaped with irrigation system, 142' steel seawall, brick-paved drive and courtyard, extra RV/boat parking, EV-ready 2.5-car garage, and waterfront deck complete this exceptional property.
Contact an agent
Home facts
- Year built:1970
- Listing ID #:25044717
- Added:58 day(s) ago
- Updated:October 31, 2025 at 03:22 PM
Rooms and interior
- Bedrooms:4
- Total bathrooms:3
- Full bathrooms:2
- Half bathrooms:1
- Living area:2,400 sq. ft.
Heating and cooling
- Heating:Forced Air
Structure and exterior
- Year built:1970
- Building area:2,400 sq. ft.
- Lot area:0.37 Acres
Schools
- High school:Pinckney Community High School
- Middle school:Pathfinder School
- Elementary school:Country Elementary School
Utilities
- Water:Well
Finances and disclosures
- Price:$925,000
- Price per sq. ft.:$385.42
- Tax amount:$5,751 (2024)
New listings near 2939 Indian Trail
- New
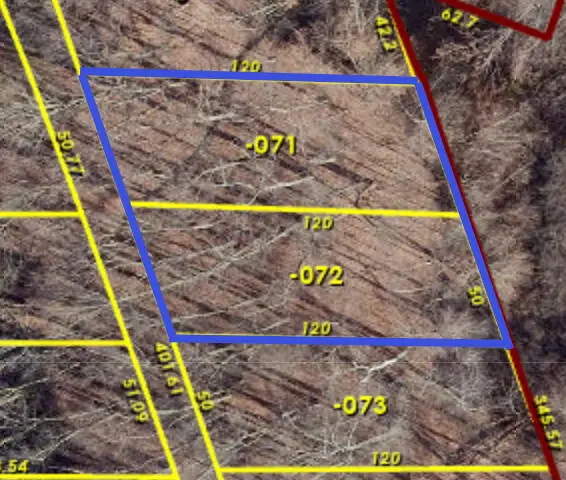 $19,900Active0.26 Acres
$19,900Active0.26 AcresOak Vacant Lots, Pinckney, MI 48169
MLS# 25055711Listed by: KELLER WILLIAMS ANN ARBOR MRKT 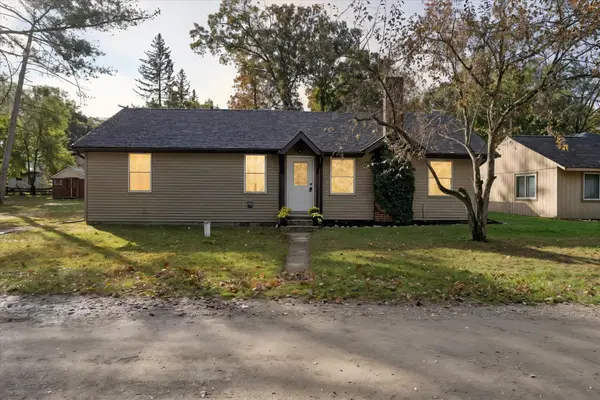 $349,000Pending3 beds 3 baths1,607 sq. ft.
$349,000Pending3 beds 3 baths1,607 sq. ft.4744 Midland Drive, Pinckney, MI 48169
MLS# 25054660Listed by: EXP REALTY, LLC- Open Sun, 2 to 4pm
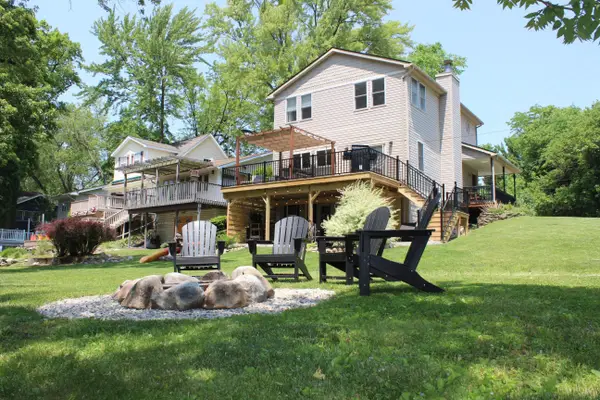 $599,000Active3 beds 3 baths2,416 sq. ft.
$599,000Active3 beds 3 baths2,416 sq. ft.9435 Mcgregor Road, Pinckney, MI 48169
MLS# 25052536Listed by: KELLER WILLIAMS ANN ARBOR MRKT 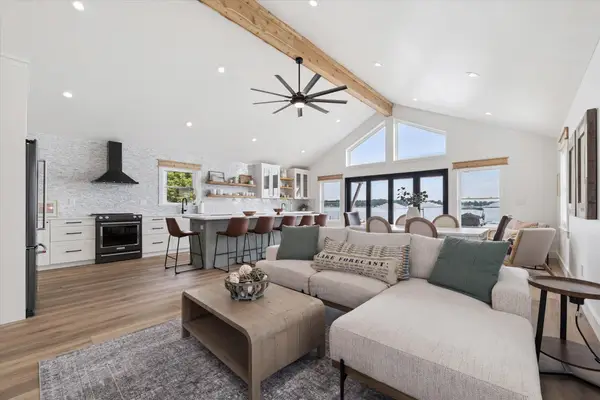 $1,499,900Active5 beds 4 baths2,625 sq. ft.
$1,499,900Active5 beds 4 baths2,625 sq. ft.9098 Dexter Pinckney Road, Pinckney, MI 48169
MLS# 25048637Listed by: KELLER WILLIAMS ANN ARBOR MRKT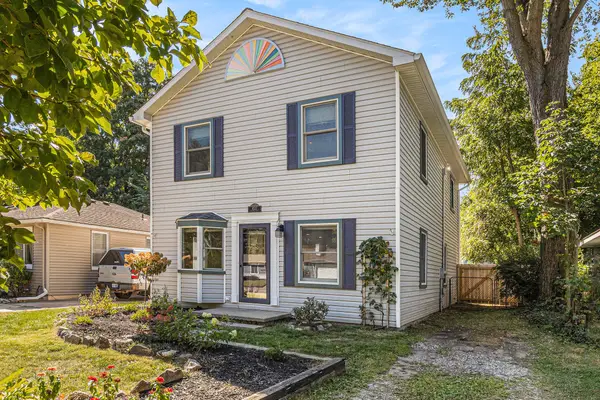 $338,000Pending3 beds 2 baths1,736 sq. ft.
$338,000Pending3 beds 2 baths1,736 sq. ft.8537 2nd Street, Pinckney, MI 48169
MLS# 25045275Listed by: THE CHARLES REINHART COMPANY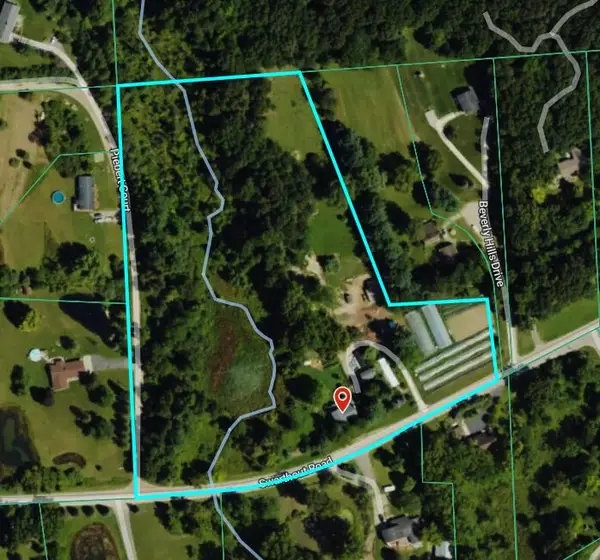 $575,000Pending3 beds 2 baths2,621 sq. ft.
$575,000Pending3 beds 2 baths2,621 sq. ft.2201 Swarthout Road, Pinckney, MI 48169
MLS# 25043014Listed by: SWISHER COMMERCIAL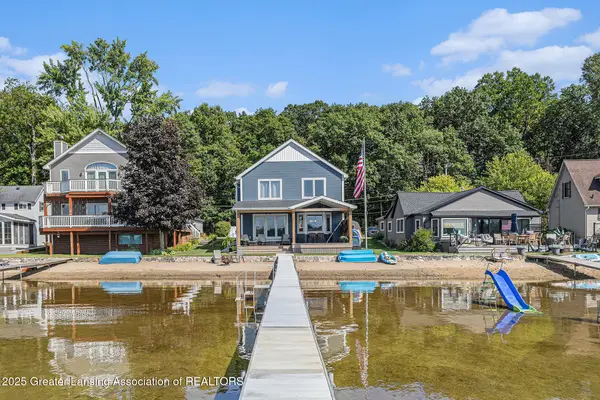 $1,600,000Active5 beds 4 baths3,216 sq. ft.
$1,600,000Active5 beds 4 baths3,216 sq. ft.9862 Zukey Drive, Pinckney, MI 48169
MLS# 290694Listed by: HOWARD HANNA REAL ESTATE EXECUTIVES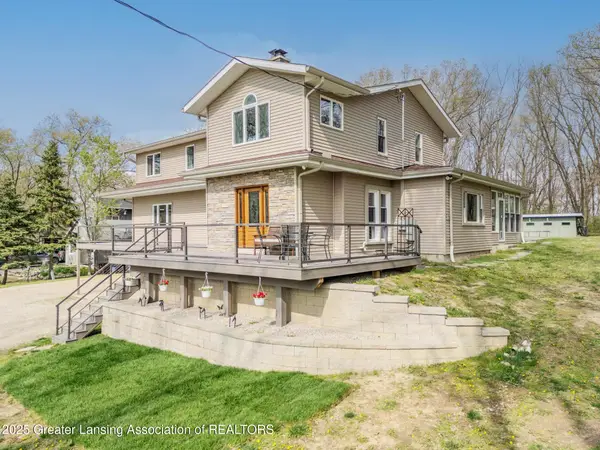 $609,900Active4 beds 5 baths4,220 sq. ft.
$609,900Active4 beds 5 baths4,220 sq. ft.175 Templar Avenue, Pinckney, MI 48169
MLS# 290266Listed by: RE/MAX REAL ESTATE PROFESSIONALS $25,000Active0.09 Acres
$25,000Active0.09 Acres11133 Hillside, Pinckney, MI 48169
MLS# 25025767Listed by: DETERMINED REALTY LLC
