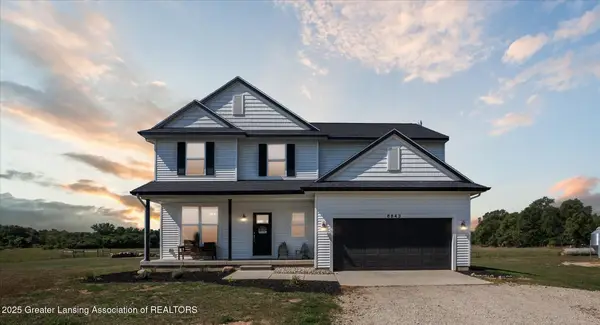7100 W Centerline Road, St. Johns, MI 48879
Local realty services provided by:ERA Reardon Realty
7100 W Centerline Road,St. Johns, MI 48879
$375,000
- 4 Beds
- 3 Baths
- 2,204 sq. ft.
- Single family
- Active
Listed by:daniel b riedel
Office:re/max real estate professionals dewitt
MLS#:291477
Source:MI_GLAR
Price summary
- Price:$375,000
- Price per sq. ft.:$118.67
About this home
This extraordinary 1.5 acre property, is located in the St. Johns Public School District and offers the perfect balance of privacy, comfort, and convenience. This home is set back from the road, features an impressive and spacious owners suite, whole house generator, a shed, partially fenced backyard for kids or dogs, tons of storage, a large 2-tiered, partially covered, deck - ideal for enjoying peaceful sunsets or early morning coffee.
Inside, you will find 4 spacious bedrooms, 2 full baths and a versatile laundry room with an additional half bath. The main floor boasts an abundance of natural light and large living space throughout. The dining room connects to the living room and has a slider to your covered back deck. The kitchen is both functional and stylish, featuring stainless steel appliances and plenty of cabinet space & pantry.
The full lower level expands the living space with endless possibilities. There is currently a finished family room, a partially finished game/workout room, as well as another large area for storage and utilities. There is additional storage in the crawlspace. This home is perfect for entertaining and hosting guests and is located just off of a paved road. Enjoy country living at its best!
Contact an agent
Home facts
- Year built:1995
- Listing ID #:291477
- Added:1 day(s) ago
- Updated:September 23, 2025 at 09:48 PM
Rooms and interior
- Bedrooms:4
- Total bathrooms:3
- Full bathrooms:2
- Half bathrooms:1
- Living area:2,204 sq. ft.
Heating and cooling
- Cooling:Central Air
- Heating:Forced Air, Heating, Oil
Structure and exterior
- Roof:Shingle
- Year built:1995
- Building area:2,204 sq. ft.
- Lot area:1.5 Acres
Utilities
- Water:Well
- Sewer:Public Sewer
Finances and disclosures
- Price:$375,000
- Price per sq. ft.:$118.67
- Tax amount:$2,893 (2024)
New listings near 7100 W Centerline Road
- New
 $880,000Active4 beds 3 baths2,260 sq. ft.
$880,000Active4 beds 3 baths2,260 sq. ft.8843 N Dewitt Road, St. Johns, MI 48879
MLS# 291360Listed by: RE/MAX REAL ESTATE PROFESSIONALS DEWITT - New
 $149,900Active3 beds 2 baths1,840 sq. ft.
$149,900Active3 beds 2 baths1,840 sq. ft.5752 E Colony Road, St. Johns, MI 48879
MLS# 291315Listed by: ADVANCED REAL ESTATE SOLUTIONS - New
 $195,000Active3 beds 2 baths1,320 sq. ft.
$195,000Active3 beds 2 baths1,320 sq. ft.111 N Ottawa Street, St. Johns, MI 48879
MLS# 291313Listed by: RE/MAX FINEST - New
 $469,900Active4 beds 3 baths2,141 sq. ft.
$469,900Active4 beds 3 baths2,141 sq. ft.2386 Gallant Fox Way, St. Johns, MI 48879
MLS# 291307Listed by: RE/MAX REAL ESTATE PROFESSIONALS DEWITT - New
 $575,000Active4 beds 4 baths3,934 sq. ft.
$575,000Active4 beds 4 baths3,934 sq. ft.7225 S Krepps Road, St. Johns, MI 48879
MLS# 291303Listed by: RE/MAX REAL ESTATE PROFESSIONALS - New
 $245,000Active4 beds 2 baths1,512 sq. ft.
$245,000Active4 beds 2 baths1,512 sq. ft.408 S Prospect Street, St. Johns, MI 48879
MLS# 291268Listed by: CENTURY 21 AFFILIATED - New
 $390,000Active3 beds 2 baths1,785 sq. ft.
$390,000Active3 beds 2 baths1,785 sq. ft.5324 E Pratt Road, St. Johns, MI 48879
MLS# 291256Listed by: RE/MAX REAL ESTATE PROFESSIONALS  $358,900Active3 beds 3 baths1,891 sq. ft.
$358,900Active3 beds 3 baths1,891 sq. ft.1260 Astwood Mews Lane, St. Johns, MI 48879
MLS# 291229Listed by: COLDWELL BANKER PROFESSIONALS -OKEMOS $449,900Active4 beds 3 baths2,285 sq. ft.
$449,900Active4 beds 3 baths2,285 sq. ft.2320 Secretariat Lane, St. Johns, MI 48879
MLS# 25046894Listed by: C-21 AFFILIATED - JACKSON
