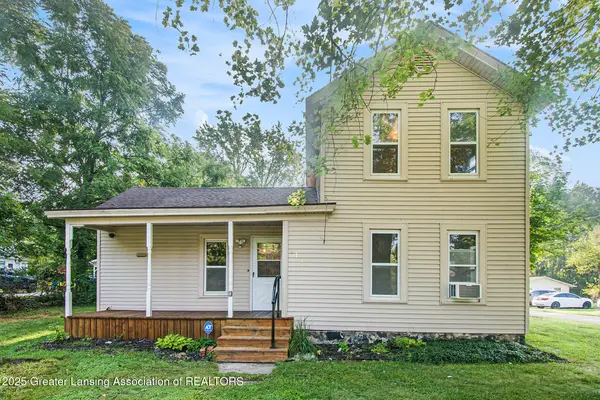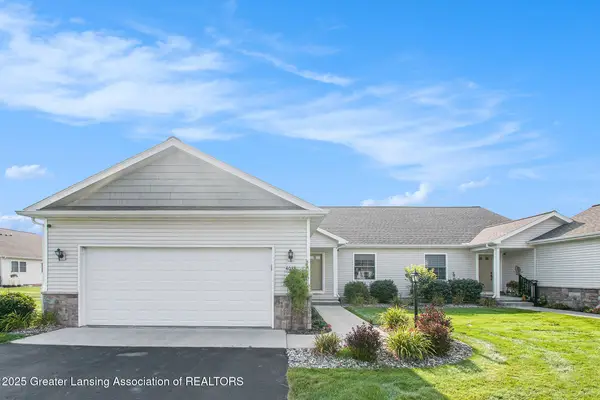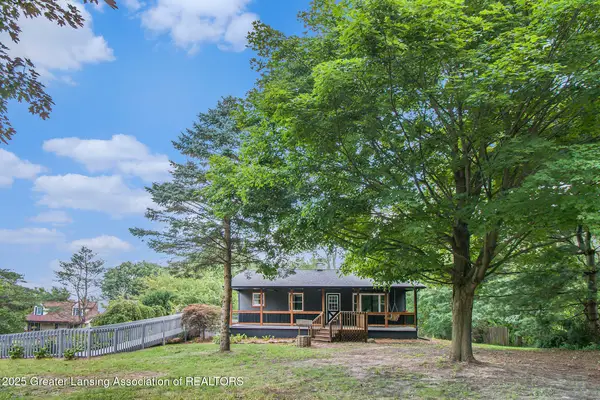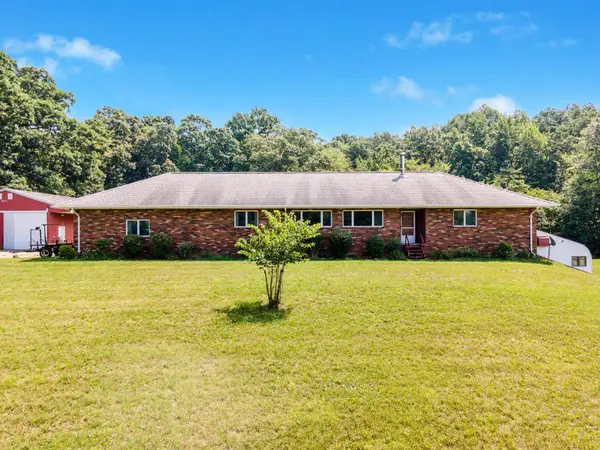4047 Eastbridge Circle, Stockbridge, MI 49285
Local realty services provided by:ERA Reardon Realty



4047 Eastbridge Circle,Stockbridge, MI 49285
$332,500
- 2 Beds
- 2 Baths
- 1,374 sq. ft.
- Condominium
- Active
Listed by:tracey hernly & co.
Office:howard hanna real estate executives
MLS#:288908
Source:MI_GLAR
Price summary
- Price:$332,500
- Price per sq. ft.:$121
- Monthly HOA dues:$200
About this home
Welcome to 4047 Eastbridge Circle, your dream home awaits in this charming Stockbridge neighborhood! This BRAND NEW 2 bedroom, 2 bath home is ready for its new owners. This thoughtfully designed home offers modern, open-concept living with beautiful finishes throughout. The spacious kitchen features granite countertops, a farmhouse sink, a large center island, soft-close cabinetry, and stylish pendant lighting. Blending seamlessly into the dining and living room - boasting vaulted ceilings and large windows allowing natural light to pour in, highlighting the luxury vinyl plank flooring and cozy gas fireplace. Convenience is key with a first-floor laundry room and an on demand hot water heater, simplifying daily chores. The primary suite is a true retreat, complete with a full bath and walk-in closet, providing plenty of built-in storage space for your wardrobe. An additional bedroom and full bath finish off the main level. The full basement is already stubbed in for an additional bathroom and offers an egress window, providing the opportunity to customize and finish this space to suit your needs. Whether you envision a home gym, a playroom, or another bedroom, the possibilities are endless. The insulated & drywalled, attached 2-car garage provides added convenience for storage. Nature enthusiasts will appreciate the easy access to the beautiful Lakeland Trails, just a short walk away, while downtown Stockbridge, with its charming shops, dining, and community events, is also within walking distance. For commuters, this home offers the best of both worlds: a peaceful suburban retreat with a short commute to Lansing and Jackson. Schedule your showing today to experience all that Eastbridge condos have to offer!
Contact an agent
Home facts
- Year built:2024
- Listing Id #:288908
- Added:66 day(s) ago
- Updated:August 01, 2025 at 03:46 PM
Rooms and interior
- Bedrooms:2
- Total bathrooms:2
- Full bathrooms:2
- Living area:1,374 sq. ft.
Heating and cooling
- Cooling:Central Air
- Heating:Forced Air, Heating, Natural Gas
Structure and exterior
- Roof:Shingle
- Year built:2024
- Building area:1,374 sq. ft.
- Lot area:0.1 Acres
Utilities
- Water:Public
- Sewer:Public Sewer
Finances and disclosures
- Price:$332,500
- Price per sq. ft.:$121
New listings near 4047 Eastbridge Circle
- New
 $135,000Active2 beds 1 baths894 sq. ft.
$135,000Active2 beds 1 baths894 sq. ft.217 S Water Street, Stockbridge, MI 49285
MLS# 290576Listed by: HOWARD HANNA REAL ESTATE EXECUTIVES - New
 $290,000Active3 beds 3 baths2,464 sq. ft.
$290,000Active3 beds 3 baths2,464 sq. ft.4012 Eastbridge Circle, Stockbridge, MI 49285
MLS# 290487Listed by: HOWARD HANNA REAL ESTATE EXECUTIVES - New
 $940,000Active3 beds 2 baths1,188 sq. ft.
$940,000Active3 beds 2 baths1,188 sq. ft.4500 Chapman Road, Stockbridge, MI 49285
MLS# 290461Listed by: HOWARD HANNA REAL ESTATE EXECUTIVES  $149,000Active2 beds 1 baths931 sq. ft.
$149,000Active2 beds 1 baths931 sq. ft.415 S Center Street, Stockbridge, MI 49285
MLS# 290294Listed by: RE/MAX REAL ESTATE PROFESSIONALS $290,000Active3 beds 2 baths1,886 sq. ft.
$290,000Active3 beds 2 baths1,886 sq. ft.5405 Shepper Road, Stockbridge, MI 49285
MLS# 290195Listed by: HOWARD HANNA REAL ESTATE EXECUTIVES Listed by ERA$289,000Pending2 beds 2 baths1,374 sq. ft.
Listed by ERA$289,000Pending2 beds 2 baths1,374 sq. ft.4035 Eastbridge Circle #18, Stockbridge, MI 49285
MLS# 25038301Listed by: ERA REARDON REALTY, L.L.C. $275,000Active2 beds 3 baths1,340 sq. ft.
$275,000Active2 beds 3 baths1,340 sq. ft.4005 Eastbridge Circle, Stockbridge, MI 49285
MLS# 25038066Listed by: HOWARD HANNA REAL ESTATE $199,900Active3 beds 1 baths1,272 sq. ft.
$199,900Active3 beds 1 baths1,272 sq. ft.1901 Catholic Church Road, Stockbridge, MI 49285
MLS# 289917Listed by: HOWARD HANNA REAL ESTATE EXECUTIVES $400,000Pending3 beds 2 baths3,800 sq. ft.
$400,000Pending3 beds 2 baths3,800 sq. ft.3801 Stillson Road, Stockbridge, MI 49285
MLS# 25034810Listed by: SUSAN PIDD REALTY $124,000Active4 beds 1 baths2,078 sq. ft.
$124,000Active4 beds 1 baths2,078 sq. ft.5599 S M 52, Stockbridge, MI 49285
MLS# 25036165Listed by: RE/MAX PLATINUM
