9200 Walnut Drive, Tipton, MI 49287
Local realty services provided by:ERA Reardon Realty
9200 Walnut Drive,Tipton, MI 49287
$319,900
- 3 Beds
- 2 Baths
- 1,450 sq. ft.
- Single family
- Active
Listed by:danielle stepp
Office:foundation realty, llc-tecumseh
MLS#:50188640
Source:MI_LCAR
Price summary
- Price:$319,900
- Price per sq. ft.:$220.62
About this home
Immediate occupancy in this beautiful ranch home in the desirable Tipton Meadows subdivision! A welcoming front porch invites you inside, where the spacious living room features soaring cathedral ceilings and a stunning stone fireplace framed by large windows. The kitchen offers abundant cabinetry, a large pantry, and stainless steel appliances, along with a bright eat-in area. From here, French doors open to the expansive deck and pool area—perfect for relaxing and entertaining as autumn sets in. The primary suite is a true retreat with a jacuzzi tub, water closet, and huge walk-in closet. Two additional bedrooms, a full bath, and convenient main-floor laundry complete the first level. The large basement provides endless possibilities for finishing, plus ample storage alongside the 2-car garage. Set on just over an acre, this home gives you the best of both worlds—neighborhood living with plenty of space to spread out. Located in the Tecumseh school district, with access to other bus routes within the community.
Contact an agent
Home facts
- Year built:2000
- Listing ID #:50188640
- Added:8 day(s) ago
- Updated:September 24, 2025 at 07:47 PM
Rooms and interior
- Bedrooms:3
- Total bathrooms:2
- Full bathrooms:2
- Living area:1,450 sq. ft.
Heating and cooling
- Cooling:Ceiling Fan(s), Central A/C
- Heating:Forced Air, Natural Gas
Structure and exterior
- Year built:2000
- Building area:1,450 sq. ft.
- Lot area:1.01 Acres
Utilities
- Water:Private Well, Water Heater - Gas
- Sewer:Septic
Finances and disclosures
- Price:$319,900
- Price per sq. ft.:$220.62
- Tax amount:$2,675
New listings near 9200 Walnut Drive
- New
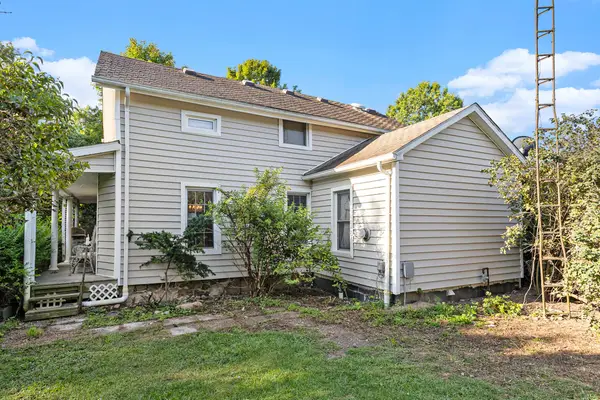 $575,000Active7 beds 4 baths2,396 sq. ft.
$575,000Active7 beds 4 baths2,396 sq. ft.10746 Beebe Highway, Tipton, MI 49287
MLS# 25047345Listed by: THE CHARLES REINHART COMPANY 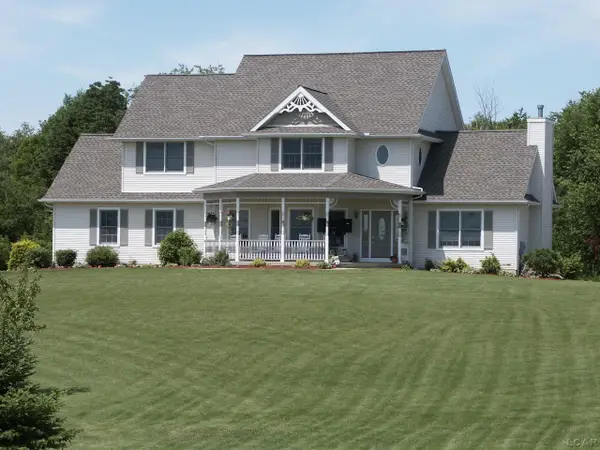 $599,000Active5 beds 3 baths2,674 sq. ft.
$599,000Active5 beds 3 baths2,674 sq. ft.10454 Tipton Highway, Tipton, MI 49287
MLS# 50187841Listed by: HOWARD HANNA REAL ESTATE SERVICES-TECUMSEH $249,900Active17 beds 8 baths7,200 sq. ft.
$249,900Active17 beds 8 baths7,200 sq. ft.3987 W M 50 Highway, Tipton, MI 49287
MLS# 50187220Listed by: GOEDERT REAL ESTATE - ADR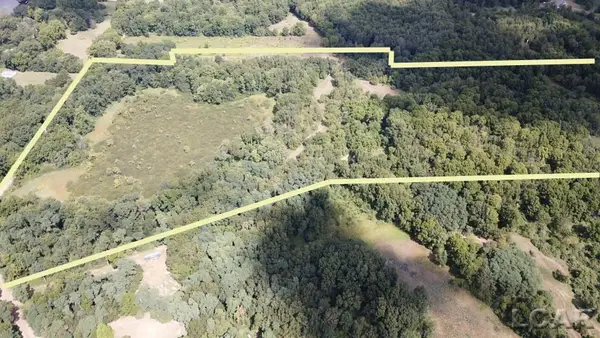 $287,900Pending30 Acres
$287,900Pending30 Acres0 Blk Mull Highway, Tipton, MI 49287
MLS# 50187015Listed by: IRISH HILLS REALTY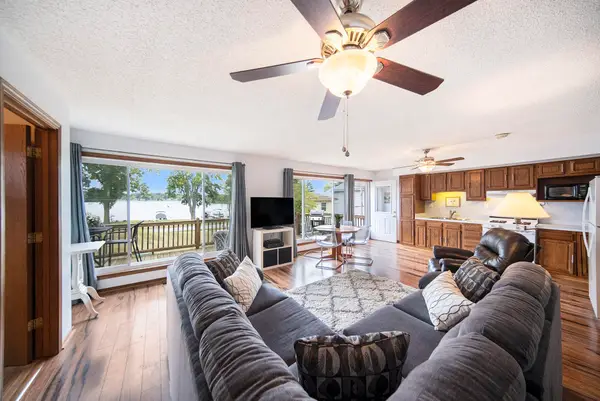 $379,900Pending3 beds 2 baths1,400 sq. ft.
$379,900Pending3 beds 2 baths1,400 sq. ft.221 Evans Trail, Tipton, MI 49287
MLS# 25042894Listed by: HOWARD HANNA REAL ESTATE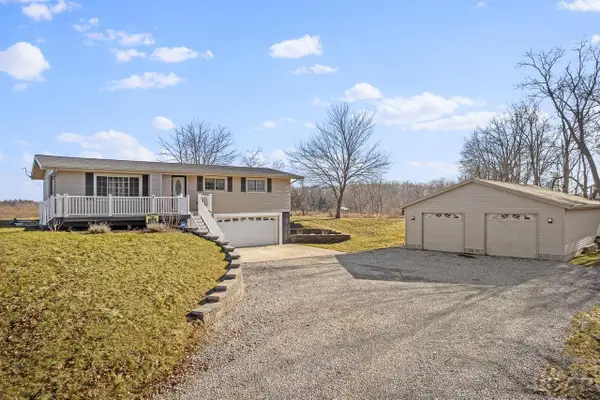 $324,900Active3 beds 1 baths1,452 sq. ft.
$324,900Active3 beds 1 baths1,452 sq. ft.15005 Wellwood Road, Tipton, MI 49287
MLS# 50186016Listed by: FRONT STREET REALTY $319,900Active3 beds 2 baths3,100 sq. ft.
$319,900Active3 beds 2 baths3,100 sq. ft.5252 Tripp Road, Tipton, MI 49287
MLS# 25038837Listed by: DOORLAG REALTY COMPANY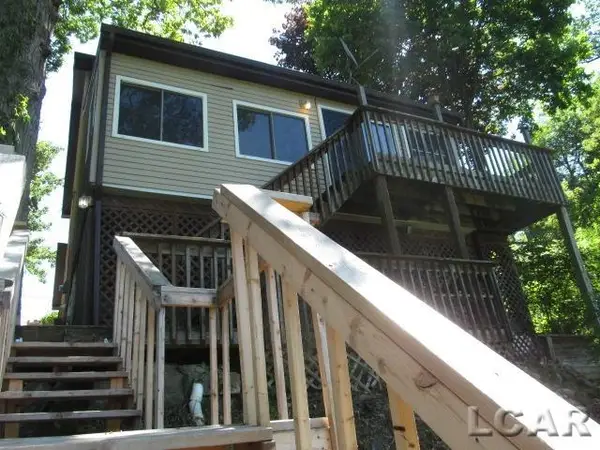 $220,000Pending3 beds 2 baths1,776 sq. ft.
$220,000Pending3 beds 2 baths1,776 sq. ft.1280 Lakeview Drive, Tipton, MI 49287
MLS# 50182869Listed by: HOWARD HANNA REAL ESTATE SERVICES-ADRIAN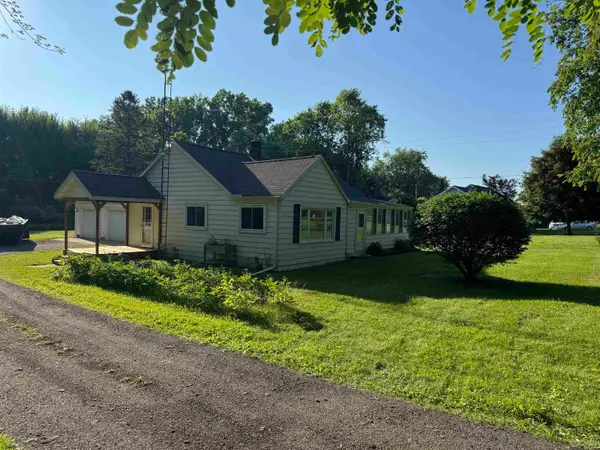 $214,999Pending3 beds 2 baths1,337 sq. ft.
$214,999Pending3 beds 2 baths1,337 sq. ft.11944 W Coller Hwy Highway, Tipton, MI 49287
MLS# 50180180Listed by: IRISH HILLS REALTY
