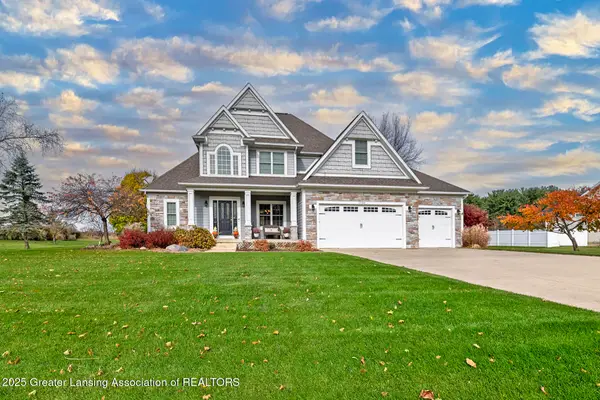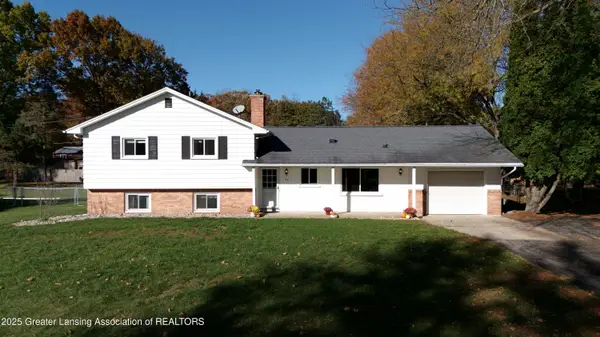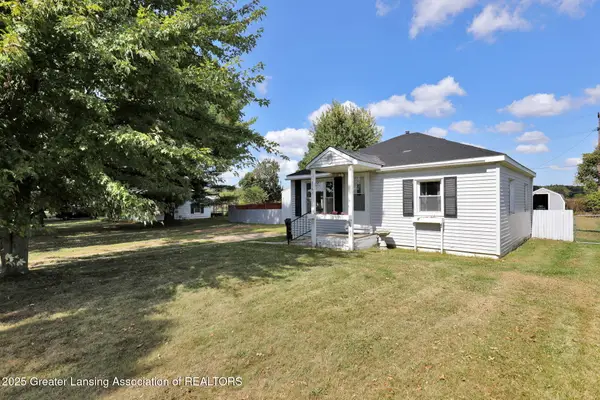1020 Cherry Valle Lane, Williamston, MI 48895
Local realty services provided by:ERA Reardon Realty
1020 Cherry Valle Lane,Williamston, MI 48895
$789,900
- 4 Beds
- 4 Baths
- 4,066 sq. ft.
- Single family
- Pending
Listed by: morgan hutson
Office: coldwell banker professionals-e.l.
MLS#:290218
Source:MI_GLAR
Price summary
- Price:$789,900
- Price per sq. ft.:$266.32
About this home
Tucked away at the end of a quiet cul-de-sac, this dreamy ski chalet-style home is nestled on over 5 wooded acres along the Red Cedar River in Williamson. Designed to embrace its natural surroundings, the home features a large deck and expansive screened porch to take in the serene views, along with a charming covered front porch with Craftsman details and a separate service entrance. Inside, you'll find hardwood floors throughout, beamed ceilings, a striking two-sided, stacked stone fireplace, and large windows that flood the home with natural light and showcase the scenic backdrop. The spacious kitchen offers a large center island, cozy hearth area, beamed ceiling and access to the deck. Off the kitchen is a huge walk-in pantry, main floor laundry, and powder room. A thoughtfully designed drop zone off the 3-car garage includes bench seating and built-in storage. The home boasts generously sized bedrooms and closets, and the walk-out lower level features an additional bedroom, full bath, and access to a patio perfect for enjoying the outdoors. Combining rustic elegance with modern convenience, this home is a private retreat with timeless charm. **Extra bonus Generac whole house generator and furnace replaced in 2021***
Contact an agent
Home facts
- Year built:2003
- Listing ID #:290218
- Added:106 day(s) ago
- Updated:November 20, 2025 at 08:58 AM
Rooms and interior
- Bedrooms:4
- Total bathrooms:4
- Full bathrooms:3
- Half bathrooms:1
- Living area:4,066 sq. ft.
Heating and cooling
- Cooling:Central Air
- Heating:Forced Air, Heating
Structure and exterior
- Roof:Shingle
- Year built:2003
- Building area:4,066 sq. ft.
- Lot area:5.27 Acres
Utilities
- Water:Well
- Sewer:Septic Tank
Finances and disclosures
- Price:$789,900
- Price per sq. ft.:$266.32
- Tax amount:$12,555 (2024)
New listings near 1020 Cherry Valle Lane
- New
 $759,000Active5 beds 4 baths4,254 sq. ft.
$759,000Active5 beds 4 baths4,254 sq. ft.1235 Joann Lane, Williamston, MI 48895
MLS# 292518Listed by: RE/MAX REAL ESTATE PROFESSIONALS - New
 $929,800Active4 beds 5 baths4,313 sq. ft.
$929,800Active4 beds 5 baths4,313 sq. ft.377 Linn Road, Williamston, MI 48895
MLS# 292513Listed by: WHITE PINE SOTHEBY'S INTERNATIONAL REALTY  $575,000Active4 beds 4 baths3,547 sq. ft.
$575,000Active4 beds 4 baths3,547 sq. ft.1880 Culver Hill Drive, Williamston, MI 48895
MLS# 292505Listed by: SMEAK REAL ESTATE COMPANY- Open Sun, 2 to 4pm
 $389,000Active4 beds 3 baths2,062 sq. ft.
$389,000Active4 beds 3 baths2,062 sq. ft.415 E Holt Road, Williamston, MI 48895
MLS# 292501Listed by: KELLER WILLIAMS REALTY LANSING  $275,000Active3 beds 2 baths1,634 sq. ft.
$275,000Active3 beds 2 baths1,634 sq. ft.161 Germany Road, Williamston, MI 48895
MLS# 292491Listed by: RE/MAX REAL ESTATE PROFESSIONALS DEWITT $259,900Active3 beds 2 baths1,828 sq. ft.
$259,900Active3 beds 2 baths1,828 sq. ft.868 Southfield Drive, Williamston, MI 48895
MLS# 292433Listed by: SMEAK REAL ESTATE COMPANY $89,900Active1.07 Acres
$89,900Active1.07 Acres0 Vanneter Road, Williamston, MI 48895
MLS# 292316Listed by: GIGUERE REALTY & DEVELOPMENT, L.L.C. $266,900Active4 beds 2 baths1,928 sq. ft.
$266,900Active4 beds 2 baths1,928 sq. ft.29 E Oliver Drive, Williamston, MI 48895
MLS# 292270Listed by: KELLER WILLIAMS REALTY LANSING $620,000Pending4 beds 4 baths3,776 sq. ft.
$620,000Pending4 beds 4 baths3,776 sq. ft.1991 Live Oak Trail, Williamston, MI 48895
MLS# 292257Listed by: RE/MAX REAL ESTATE PROFESSIONALS $135,000Pending2 beds 1 baths576 sq. ft.
$135,000Pending2 beds 1 baths576 sq. ft.2761 Rowley Road, Williamston, MI 48895
MLS# 292220Listed by: RE/MAX REAL ESTATE PROFESSIONALS DEWITT
