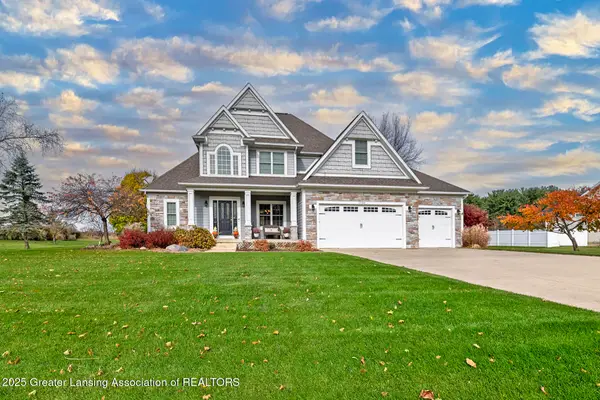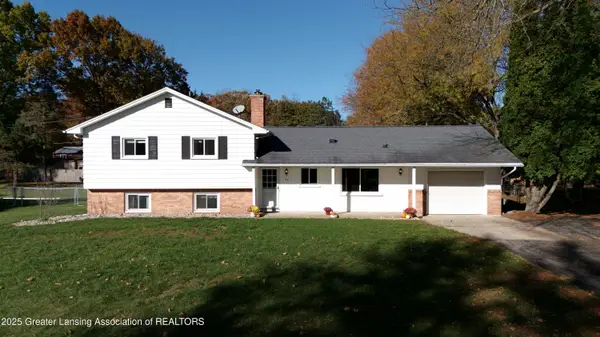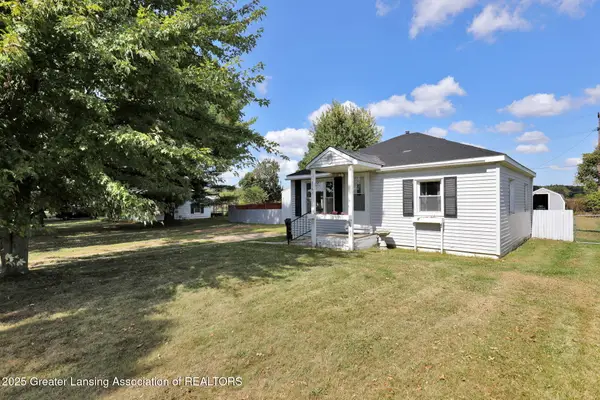2865 Sherwood Road, Williamston, MI 48895
Local realty services provided by:ERA Reardon Realty
2865 Sherwood Road,Williamston, MI 48895
$449,900
- 5 Beds
- 2 Baths
- 2,860 sq. ft.
- Single family
- Pending
Listed by: lynne vandeventer
Office: coldwell banker professionals -okemos
MLS#:289916
Source:MI_GLAR
Price summary
- Price:$449,900
- Price per sq. ft.:$157.31
About this home
Williamston: Country living at its best, with this 5-bedroom 2 full bath walkout ranch home nestled on 8.33 of land in a desirable location in Locke Township! A true homesteaders paradise! Nestled off the main road, with a 3-5 car garage and a 2550+/- square foot outbuilding for your horses, cows or multi-use structure with electric and water! Corrals are already in place as well as active fenced garden area, apple orchard and raised beds. Meander down the trails to the creek and experience the best that Mother Nature has to offer. The quality-built home is immaculately maintained and extremely deceiving at first glance with a new roof in 2025 and loads of recent upgrades (see attached) for the new buyers. Stunning hardwood flooring throughout the main living areas with beautiful original custom crafted cabinetry. Newer appliances, pantry, a planning center desk or currently used as a coffee bar, plus loads of work and storage space. The great room with built-in bookcases and electric fireplace opens to the oversized dining and kitchen plus includes lovely newer windows. A side deck off the back hall is the perfect place for your morning coffee and take in a sunrise! Three good-sized bedrooms and a nice full bath including loads of closet space. Do you need more living areas? The finished walk out lower level looks almost brand new! Two additional large bedrooms and a full bath, laundry center and finished living space, plus storage! Walk out to your backyard and gaze into the countryside and luscious woods for hunting! Generator hookup & transfer switch. Home is heated with three mini splits, also baseboard heat in every room if needed. Near major highways, schools, plus downtown Williamston. Make this your treasured new home! Apples, grapes, blackberries, strawberries and more! Seller reserves seasonably appropriate fruit & vegetables, electric fireplace, trampoline, chickens and chicken coops.
Contact an agent
Home facts
- Year built:1967
- Listing ID #:289916
- Added:120 day(s) ago
- Updated:November 21, 2025 at 08:42 AM
Rooms and interior
- Bedrooms:5
- Total bathrooms:2
- Full bathrooms:2
- Living area:2,860 sq. ft.
Heating and cooling
- Cooling:Multi Units
- Heating:Baseboard, Ductless, Electric, Heating
Structure and exterior
- Roof:Shingle
- Year built:1967
- Building area:2,860 sq. ft.
- Lot area:8.33 Acres
Utilities
- Water:Well
- Sewer:Septic Tank
Finances and disclosures
- Price:$449,900
- Price per sq. ft.:$157.31
- Tax amount:$5,199 (2024)
New listings near 2865 Sherwood Road
- New
 $759,000Active5 beds 4 baths4,254 sq. ft.
$759,000Active5 beds 4 baths4,254 sq. ft.1235 Joann Lane, Williamston, MI 48895
MLS# 292518Listed by: RE/MAX REAL ESTATE PROFESSIONALS - New
 $929,800Active4 beds 5 baths4,313 sq. ft.
$929,800Active4 beds 5 baths4,313 sq. ft.377 Linn Road, Williamston, MI 48895
MLS# 292513Listed by: WHITE PINE SOTHEBY'S INTERNATIONAL REALTY  $575,000Active4 beds 4 baths3,547 sq. ft.
$575,000Active4 beds 4 baths3,547 sq. ft.1880 Culver Hill Drive, Williamston, MI 48895
MLS# 292505Listed by: SMEAK REAL ESTATE COMPANY- Open Sun, 2 to 4pm
 $389,000Active4 beds 3 baths2,062 sq. ft.
$389,000Active4 beds 3 baths2,062 sq. ft.415 E Holt Road, Williamston, MI 48895
MLS# 292501Listed by: KELLER WILLIAMS REALTY LANSING  $275,000Active3 beds 2 baths1,634 sq. ft.
$275,000Active3 beds 2 baths1,634 sq. ft.161 Germany Road, Williamston, MI 48895
MLS# 292491Listed by: RE/MAX REAL ESTATE PROFESSIONALS DEWITT $259,900Active3 beds 2 baths1,828 sq. ft.
$259,900Active3 beds 2 baths1,828 sq. ft.868 Southfield Drive, Williamston, MI 48895
MLS# 292433Listed by: SMEAK REAL ESTATE COMPANY $89,900Active1.07 Acres
$89,900Active1.07 Acres0 Vanneter Road, Williamston, MI 48895
MLS# 292316Listed by: GIGUERE REALTY & DEVELOPMENT, L.L.C.- Open Sun, 2am to 3pm
 $266,900Active4 beds 2 baths1,928 sq. ft.
$266,900Active4 beds 2 baths1,928 sq. ft.29 E Oliver Drive, Williamston, MI 48895
MLS# 292270Listed by: KELLER WILLIAMS REALTY LANSING  $620,000Pending4 beds 4 baths3,776 sq. ft.
$620,000Pending4 beds 4 baths3,776 sq. ft.1991 Live Oak Trail, Williamston, MI 48895
MLS# 292257Listed by: RE/MAX REAL ESTATE PROFESSIONALS $135,000Active2 beds 1 baths576 sq. ft.
$135,000Active2 beds 1 baths576 sq. ft.2761 Rowley Road, Williamston, MI 48895
MLS# 292220Listed by: RE/MAX REAL ESTATE PROFESSIONALS DEWITT
