4347 Fruitbelt Lane, Williamston, MI 48895
Local realty services provided by:ERA Reardon Realty
4347 Fruitbelt Lane,Williamston, MI 48895
$648,700
- 4 Beds
- 4 Baths
- 3,960 sq. ft.
- Single family
- Active
Listed by:shelly hall
Office:re/max real estate professionals
MLS#:289374
Source:MI_GLAR
Price summary
- Price:$648,700
- Price per sq. ft.:$123.96
About this home
Elegant Luxury Estate on 2 Acres in Williamston!
Tucked away on two lush, professionally landscaped acres and framed by towering pines for ultimate privacy, this exquisite 4 BR, 3.5 Bath estate offers serene pastoral views from every window. A winding walkway with decorative stamped concrete leads to the striking brick facade and covered portico, a grand yet understated introduction to the luxury that awaits inside. Step through the front door and be welcomed by a soaring 14-foot Great Room, featuring a dramatic wall of windows with transoms that flood the space with natural light and frame breathtaking views of nature. A cozy gas fireplace adds warmth and charm, perfect for both everyday living and elegant entertaining. The heart of the home is the gourmet kitchen, a chef's dream with granite countertops, rich maple cabinetry, a center island with prep sink, double ovens, and an L-shaped bar with hardwood flooring. Enjoy casual meals in the bowed-window breakfast nook or unwind in the adjacent 4-season room. The main-level Master Suite is a true retreat, showcasing a tray ceiling, fireplace, and French doors opening to a private deck. The luxurious en-suite bath features a stunning tiled rug inlay, expansive double vanity, jetted tub, and a massive walk-in closet. Two additional bedrooms and a versatile flex room, ideal as a nursery, office, or potential fourth bedroom, complete the main floor. The walk-out lower level is designed for entertaining or multi-generational living. Bright and welcoming with numerous daylight windows, it boasts a spacious family room with a 3-way fireplace, game area, circular wet bar with fridge and dishwasher, an additional bedroom and full bath.
Highlights & Extras:
" 3 Fireplaces
" 2-zone heating system
" Dual hot water heaters
" Sprinkler system
" Generator hookup
" Insulated interior master suite walls and flooring
" 9' main level sidewalls
" 3-car insulated garage with hot & cold water
" Double-tiered deck
" Ample storage under 4-season room
Location Perks:
Situated just 4.5 miles from I-96, this home offers quick access to Lansing, Okemos, and East Lansing. You're only 6 miles from major malls and shopping, and just 7.5 miles to Michigan State University. Enjoy Williamston's charming downtown, featuring boutique shopping, a live and movie theater, grocery stores, parks, two golf courses, trendy eateries, and award-winning schools. This one-of-a-kind property blends luxury, comfort, and convenience, a true sanctuary just minutes from everything.
Contact an agent
Home facts
- Year built:2001
- Listing ID #:289374
- Added:119 day(s) ago
- Updated:October 29, 2025 at 07:52 PM
Rooms and interior
- Bedrooms:4
- Total bathrooms:4
- Full bathrooms:3
- Half bathrooms:1
- Living area:3,960 sq. ft.
Heating and cooling
- Cooling:Central Air, Electric, Zoned
- Heating:Baseboard, Central, Electric, Fireplace(s), Forced Air, Heating, Natural Gas
Structure and exterior
- Roof:Shingle
- Year built:2001
- Building area:3,960 sq. ft.
- Lot area:2.07 Acres
Utilities
- Water:Water Connected, Well
- Sewer:Septic Tank
Finances and disclosures
- Price:$648,700
- Price per sq. ft.:$123.96
- Tax amount:$12,532 (2024)
New listings near 4347 Fruitbelt Lane
- New
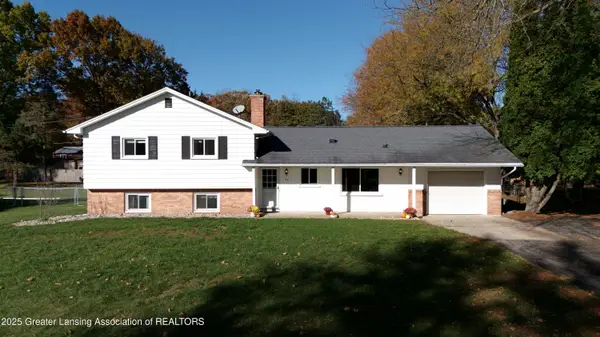 $274,900Active4 beds 2 baths1,928 sq. ft.
$274,900Active4 beds 2 baths1,928 sq. ft.29 E Oliver Drive, Williamston, MI 48895
MLS# 292270Listed by: KELLER WILLIAMS REALTY LANSING - New
 $620,000Active4 beds 4 baths3,776 sq. ft.
$620,000Active4 beds 4 baths3,776 sq. ft.1991 Live Oak Trail, Williamston, MI 48895
MLS# 292257Listed by: RE/MAX REAL ESTATE PROFESSIONALS - New
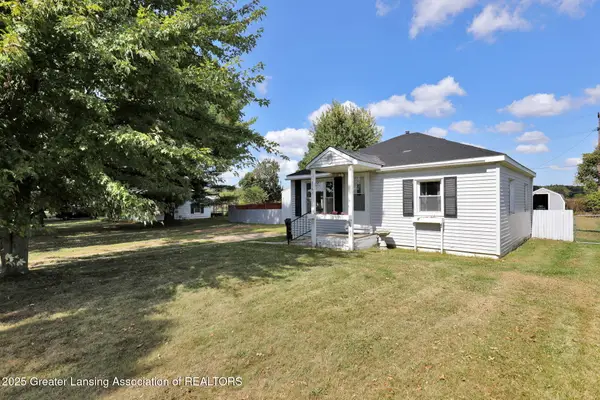 $135,000Active2 beds 1 baths576 sq. ft.
$135,000Active2 beds 1 baths576 sq. ft.2761 Rowley Road, Williamston, MI 48895
MLS# 292220Listed by: RE/MAX REAL ESTATE PROFESSIONALS DEWITT - New
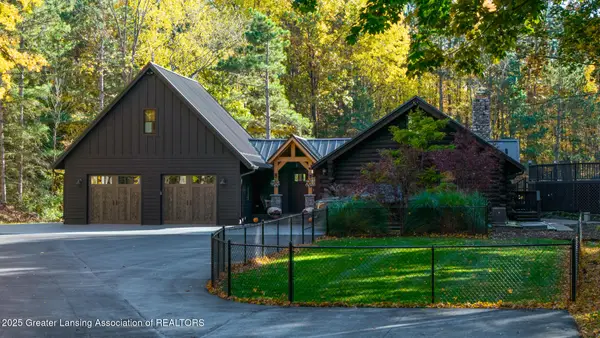 $629,900Active3 beds 2 baths2,642 sq. ft.
$629,900Active3 beds 2 baths2,642 sq. ft.880 Holly Court, Williamston, MI 48895
MLS# 292166Listed by: FIVE STAR REAL ESTATE - LANSING 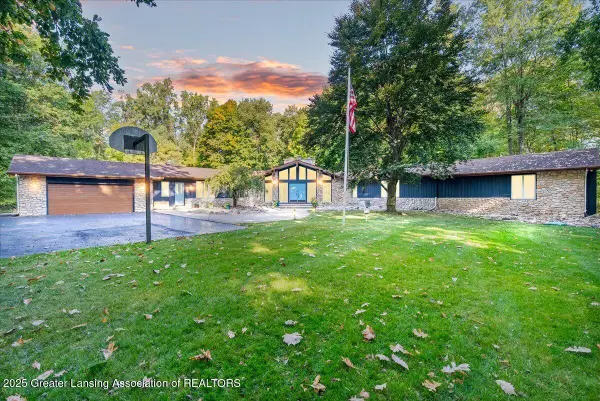 $685,000Active3 beds 4 baths6,798 sq. ft.
$685,000Active3 beds 4 baths6,798 sq. ft.4725 Jadestone Drive, Williamston, MI 48895
MLS# 292021Listed by: RE/MAX REAL ESTATE PROFESSIONALS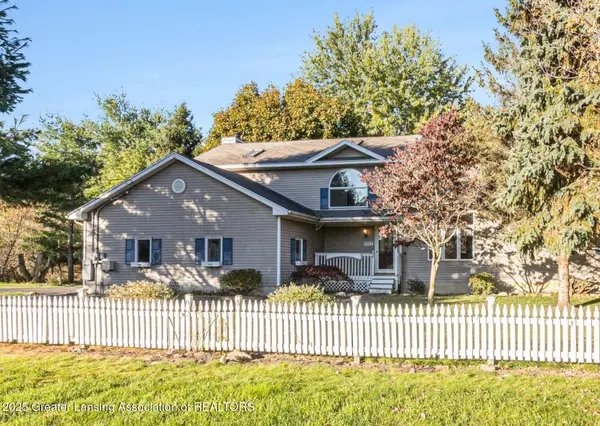 $548,000Active5 beds 4 baths3,052 sq. ft.
$548,000Active5 beds 4 baths3,052 sq. ft.5565 Zimmer Road, Williamston, MI 48895
MLS# 292004Listed by: BERKSHIRE HATHAWAY HOMESERVICES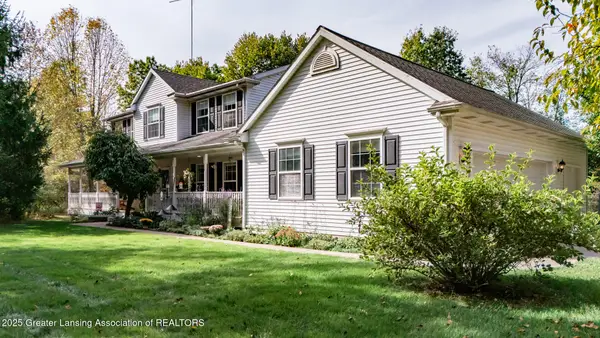 $589,000Active5 beds 4 baths3,845 sq. ft.
$589,000Active5 beds 4 baths3,845 sq. ft.5525 N Williamston Road, Williamston, MI 48895
MLS# 292005Listed by: BERKSHIRE HATHAWAY HOMESERVICES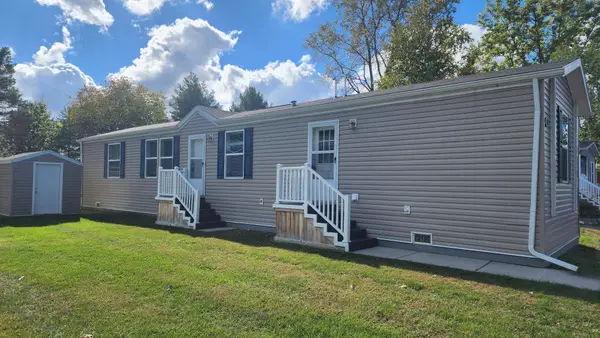 $59,900Active3 beds 2 baths1,035 sq. ft.
$59,900Active3 beds 2 baths1,035 sq. ft.875 W Grand River #29, Williamston, MI 48895
MLS# 25053170Listed by: KELLER WILLIAMS LANSING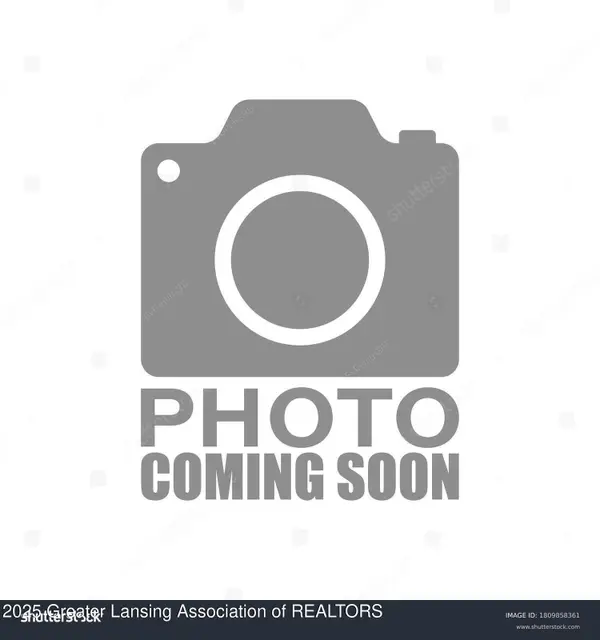 $199,900Pending1 beds 2 baths1,650 sq. ft.
$199,900Pending1 beds 2 baths1,650 sq. ft.451 Red Cedar Boulevard, Williamston, MI 48895
MLS# 291991Listed by: COLDWELL BANKER PROFESSIONALS -OKEMOS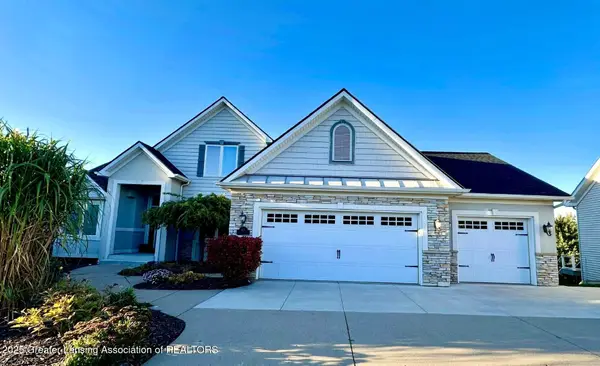 $475,000Active5 beds 4 baths3,176 sq. ft.
$475,000Active5 beds 4 baths3,176 sq. ft.1106 Cobblestone Court, Williamston, MI 48895
MLS# 291865Listed by: COLDWELL BANKER PROFESSIONALS-E.L.
