482 Red Cedar Boulevard, Williamston, MI 48895
Local realty services provided by:ERA Reardon Realty
482 Red Cedar Boulevard,Williamston, MI 48895
$180,000
- 2 Beds
- 2 Baths
- 1,852 sq. ft.
- Condominium
- Active
Listed by:kathryn lieder
Office:kw realty living
MLS#:290921
Source:MI_GLAR
Price summary
- Price:$180,000
- Price per sq. ft.:$94.54
- Monthly HOA dues:$398
About this home
Welcome home to carefree living in the beautiful town of Williamston! With over 1,800 square
feet of finished living space, this ranch-style condo is ready for a new owner. This 55+
retirement community offers the perfect balance of a quiet neighborhood while being within
walking distance to everything downtown Williamston has to offer - shopping, restaurants, parks, and more. This 2 bedroom, 2 bathroom home features a finished basement with a bonus third room, and an attached garage! As you walk through the front door you will notice the open
floorplan offering an easily accessible flow from the living room, dining area, and main-level
living room. The three-season room off the living room allows for beautiful views of nature as
you enjoy your morning cup of coffee. Just Just off the three-season room is a newly designed patio
space. This garden space is awaiting your green thumb! The main level features two generously sized bedrooms with ample closet space and a full bathroom. Downstairs you will find a large living room and lower level third "bedroom" (no egress window) that has brand new carpeting! The basement also features a full bathroom. The laundry / utility room serves as excellent storage space. The HOA is responsible for the roof, siding, furnace/boiler, hot water heater, water and sewer bills, snow/lawn care and insurance. This is stress-free ownership located within a friendly community. Pets are allowed ~ see community rules for specific guidelines. Due
to the nature of a cooperative community, this is a cash-only sale.
Contact an agent
Home facts
- Year built:1987
- Listing ID #:290921
- Added:55 day(s) ago
- Updated:October 24, 2025 at 06:51 PM
Rooms and interior
- Bedrooms:2
- Total bathrooms:2
- Full bathrooms:2
- Living area:1,852 sq. ft.
Heating and cooling
- Cooling:Central Air
- Heating:Forced Air, Heating, Hot Water, Natural Gas
Structure and exterior
- Roof:Shingle
- Year built:1987
- Building area:1,852 sq. ft.
Utilities
- Water:Public, Water Connected
- Sewer:Public Sewer, Sewer Connected
Finances and disclosures
- Price:$180,000
- Price per sq. ft.:$94.54
New listings near 482 Red Cedar Boulevard
- New
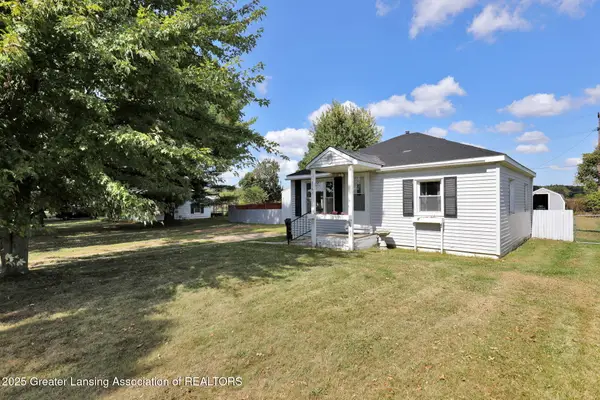 $135,000Active2 beds 1 baths576 sq. ft.
$135,000Active2 beds 1 baths576 sq. ft.2761 Rowley Road, Williamston, MI 48895
MLS# 292220Listed by: RE/MAX REAL ESTATE PROFESSIONALS DEWITT - New
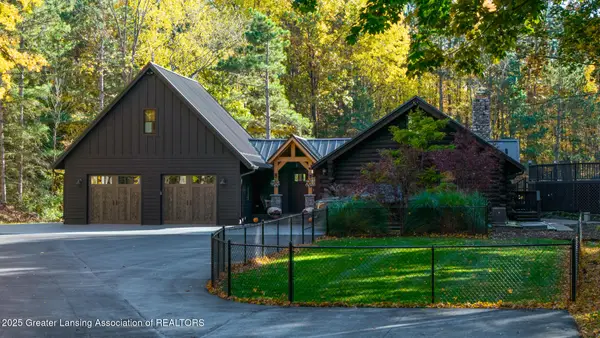 $629,900Active3 beds 2 baths2,642 sq. ft.
$629,900Active3 beds 2 baths2,642 sq. ft.880 Holly Court, Williamston, MI 48895
MLS# 292166Listed by: FIVE STAR REAL ESTATE - LANSING 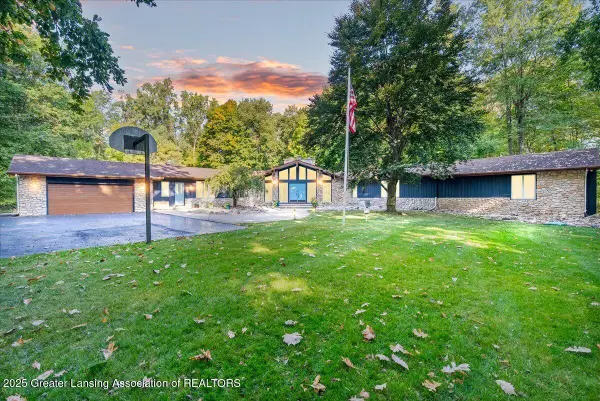 $685,000Active3 beds 4 baths6,798 sq. ft.
$685,000Active3 beds 4 baths6,798 sq. ft.4725 Jadestone Drive, Williamston, MI 48895
MLS# 292021Listed by: RE/MAX REAL ESTATE PROFESSIONALS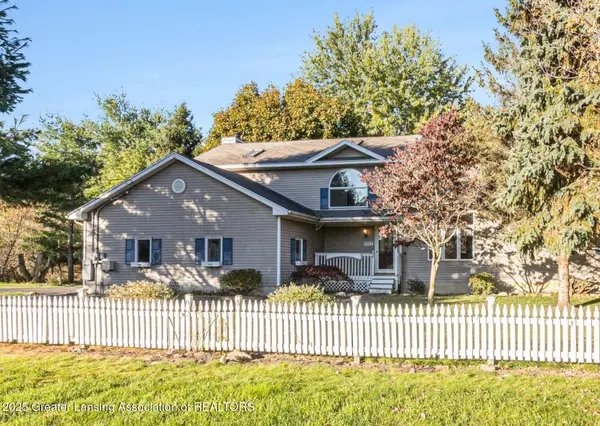 $548,000Active5 beds 4 baths3,052 sq. ft.
$548,000Active5 beds 4 baths3,052 sq. ft.5565 Zimmer Road, Williamston, MI 48895
MLS# 292004Listed by: BERKSHIRE HATHAWAY HOMESERVICES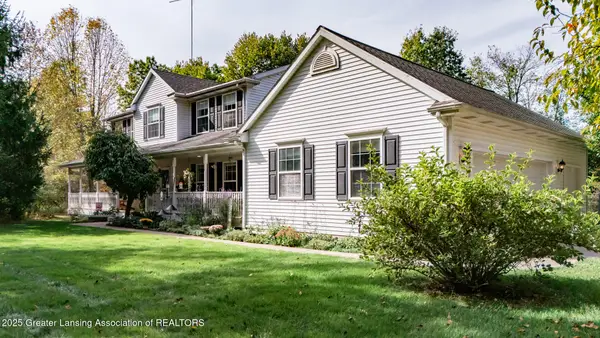 $589,000Active5 beds 4 baths3,845 sq. ft.
$589,000Active5 beds 4 baths3,845 sq. ft.5525 N Williamston Road, Williamston, MI 48895
MLS# 292005Listed by: BERKSHIRE HATHAWAY HOMESERVICES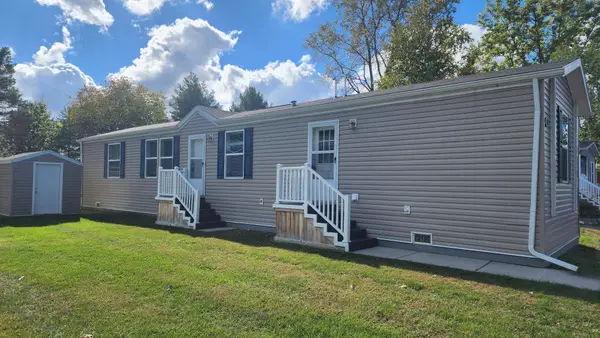 $59,900Active3 beds 2 baths1,035 sq. ft.
$59,900Active3 beds 2 baths1,035 sq. ft.875 W Grand River #29, Williamston, MI 48895
MLS# 25053170Listed by: KELLER WILLIAMS LANSING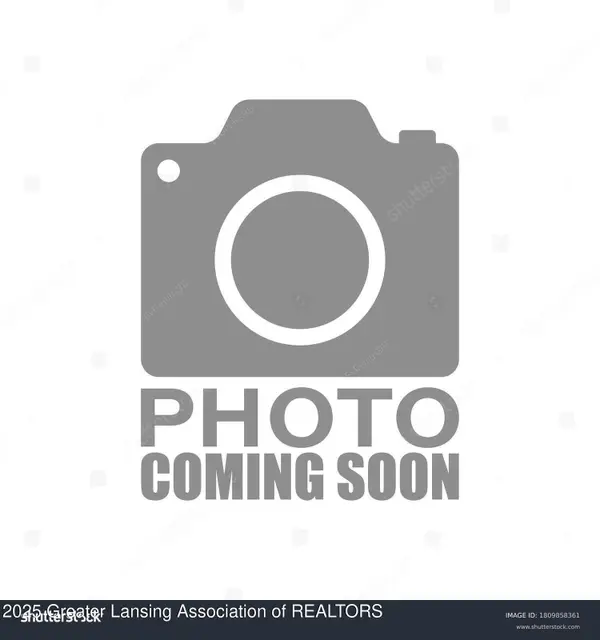 $199,900Pending1 beds 2 baths1,650 sq. ft.
$199,900Pending1 beds 2 baths1,650 sq. ft.451 Red Cedar Boulevard, Williamston, MI 48895
MLS# 291991Listed by: COLDWELL BANKER PROFESSIONALS -OKEMOS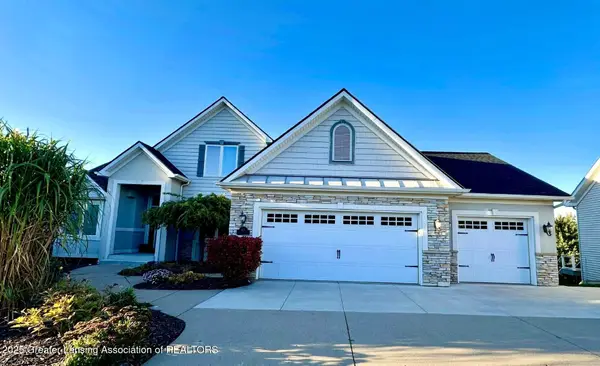 $475,000Active5 beds 4 baths3,176 sq. ft.
$475,000Active5 beds 4 baths3,176 sq. ft.1106 Cobblestone Court, Williamston, MI 48895
MLS# 291865Listed by: COLDWELL BANKER PROFESSIONALS-E.L.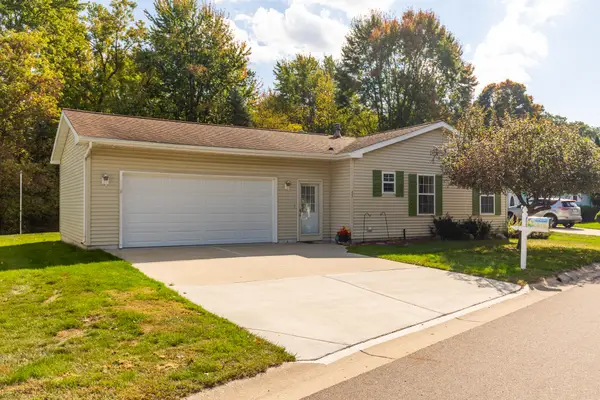 $165,000Active3 beds 2 baths1,456 sq. ft.
$165,000Active3 beds 2 baths1,456 sq. ft.111 Block Street, Williamston, MI 48895
MLS# 25051302Listed by: KELLER WILLIAMS LANSING $20,000Active0 Acres
$20,000Active0 Acres1112 W Maide Marian's Court, Williamston, MI 48895
MLS# 291706Listed by: KELLER WILLIAMS REALTY LANSING
