4127 Montith Drive, Ypsilanti, MI 48197
Local realty services provided by:ERA Greater North Properties
4127 Montith Drive,Ypsilanti, MI 48197
$595,000
- 4 Beds
- 3 Baths
- 2,973 sq. ft.
- Single family
- Active
Upcoming open houses
- Sun, Sep 0701:00 pm - 03:00 pm
Listed by:jiyu yin
Office:the charles reinhart company
MLS#:25044840
Source:MI_GRAR
Price summary
- Price:$595,000
- Price per sq. ft.:$200.13
- Monthly HOA dues:$33.33
About this home
Newer Construction 2022 home in Premier Ann Arbor Schools.
This impeccable new home offers a sophisticated and modern lifestyle. The entry level welcomes you with 9-foot ceiling and premium upgraded hardwood flooring (highest level of builder's upgrade). A dedicated main-floor office provides a quiet, enclosed space for work or study.
The stunning kitchen is a chef's delight, featuring upgraded cabinetry, a spacious quartz countertop island, a gas stove with a chimney-style hood, and high-end stainless-steel appliances. It flows seamlessly into the dining area and a sunroom, creating a perfect space for entertaining.
Great room is bright by two extra south-facing windows and anchored by a cozy gas fireplace. Upstairs, discover an oversized loft and a luxurious primary suite with ceramic shower, dual sinks, and a custom-designed CA Closet. Three additional generous bedrooms complete the second level. The basement, with daylight windows, a second water meter, and plumbing prepped, awaits your final touch. Additional features include a 2-car garage with a 4-foot driveway extension and electricity vehicle charger.
Yard upgrade includes fence, 240 sf Composite deck, huge area of patio and comprehensive irrigation system covers lawn, bushes, and flower beds.
Contact an agent
Home facts
- Year built:2022
- Listing ID #:25044840
- Added:1 day(s) ago
- Updated:September 05, 2025 at 03:22 PM
Rooms and interior
- Bedrooms:4
- Total bathrooms:3
- Full bathrooms:3
- Living area:2,973 sq. ft.
Heating and cooling
- Heating:Forced Air
Structure and exterior
- Year built:2022
- Building area:2,973 sq. ft.
- Lot area:0.23 Acres
Schools
- High school:Huron High School
- Middle school:Scarlett Middle School
- Elementary school:Mary D. Mitchell Elementary School
Utilities
- Water:Public
Finances and disclosures
- Price:$595,000
- Price per sq. ft.:$200.13
- Tax amount:$10,208 (2025)
New listings near 4127 Montith Drive
- New
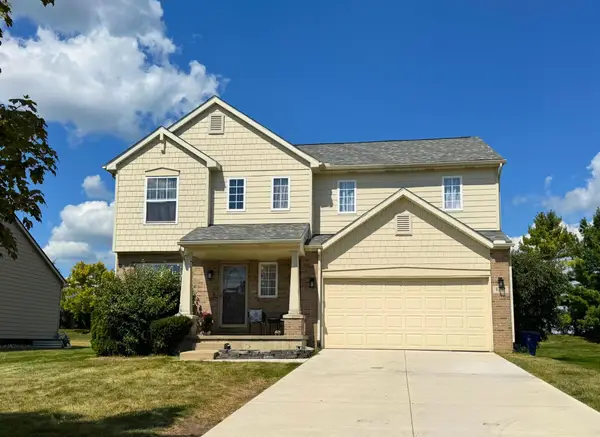 $400,000Active4 beds 4 baths2,205 sq. ft.
$400,000Active4 beds 4 baths2,205 sq. ft.8711 Barrington Drive, Ypsilanti, MI 48198
MLS# 25044810Listed by: HOWARD HANNA REAL ESTATE - New
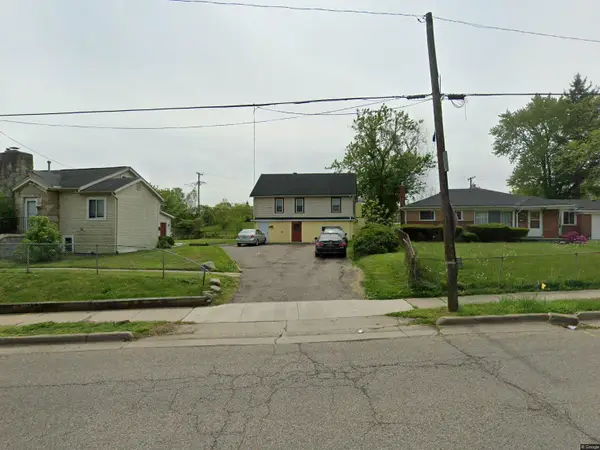 $549,900Active-- beds -- baths
$549,900Active-- beds -- baths739 Harriet Street, Ypsilanti, MI 48197
MLS# 25045316Listed by: CORNERSTONE REAL ESTATE - New
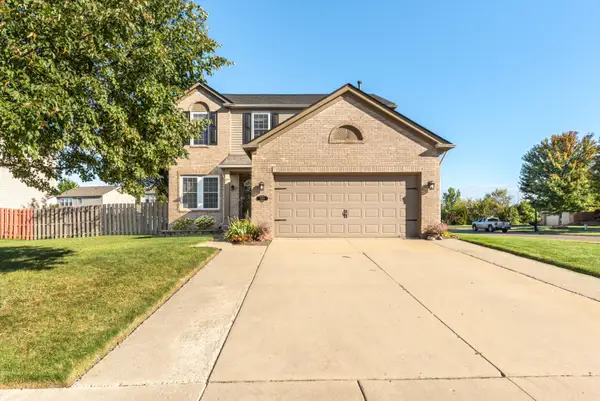 $395,000Active4 beds 3 baths2,301 sq. ft.
$395,000Active4 beds 3 baths2,301 sq. ft.7659 Carlton Drive, Ypsilanti, MI 48197
MLS# 25045269Listed by: THE CHARLES REINHART COMPANY - New
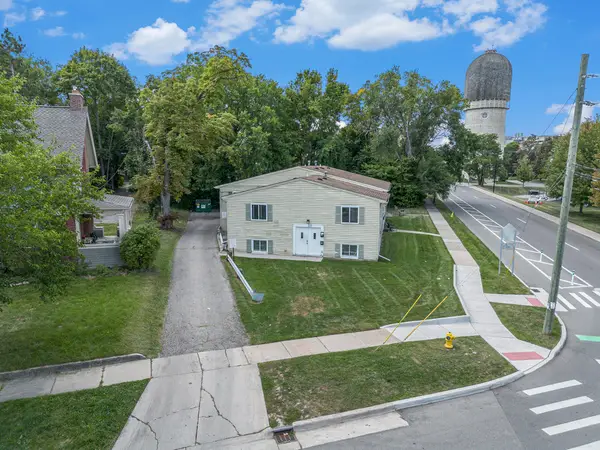 $920,000Active-- beds -- baths
$920,000Active-- beds -- baths221 N Normal Street, Ypsilanti, MI 48197
MLS# 25045228Listed by: THE CHARLES REINHART COMPANY - Open Sun, 1 to 3pmNew
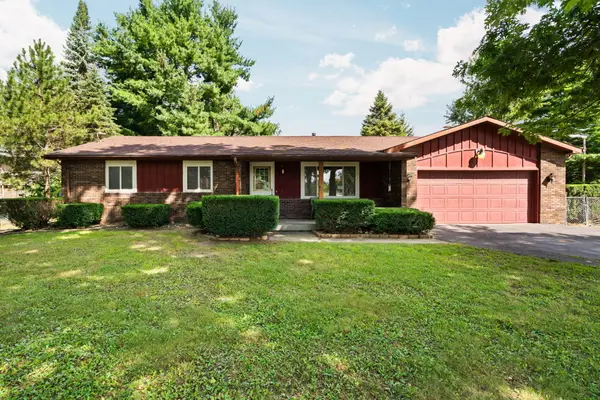 $309,900Active3 beds 2 baths1,590 sq. ft.
$309,900Active3 beds 2 baths1,590 sq. ft.9977 Bemis Road, Ypsilanti, MI 48197
MLS# 25044474Listed by: COLDWELL BANKER PROFESSIONALS - New
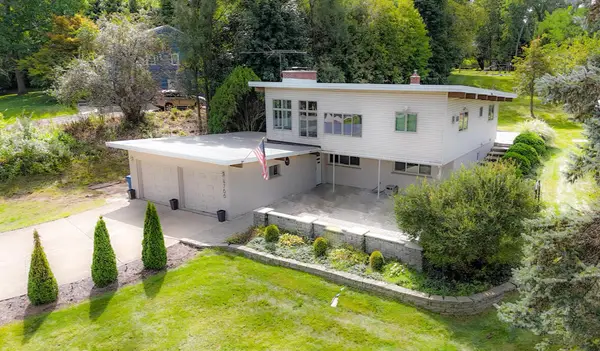 $354,900Active3 beds 2 baths2,184 sq. ft.
$354,900Active3 beds 2 baths2,184 sq. ft.4766 Grandview Drive, Ypsilanti, MI 48197
MLS# 25044527Listed by: PLEASANT VIEW REALTY GROUP - New
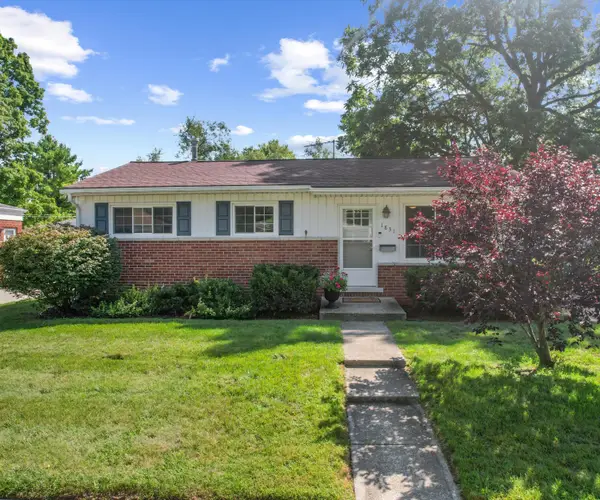 $240,000Active3 beds 2 baths1,800 sq. ft.
$240,000Active3 beds 2 baths1,800 sq. ft.1831 Patrick Street, Ypsilanti, MI 48198
MLS# 25044682Listed by: TRILLIUM REAL ESTATE - Open Sun, 1 to 3pmNew
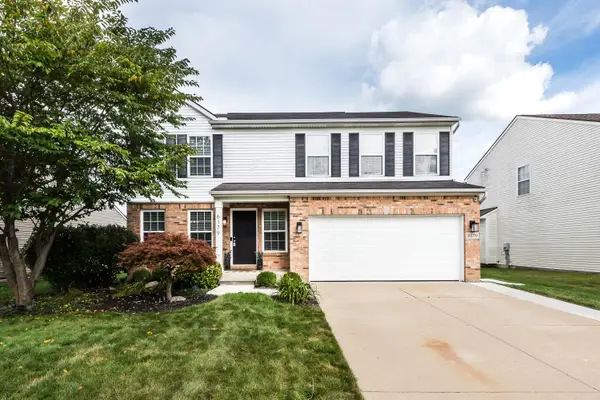 $419,000Active5 beds 4 baths2,784 sq. ft.
$419,000Active5 beds 4 baths2,784 sq. ft.6179 Vail Drive, Ypsilanti, MI 48197
MLS# 25044695Listed by: KELLER WILLIAMS ANN ARBOR MRKT - New
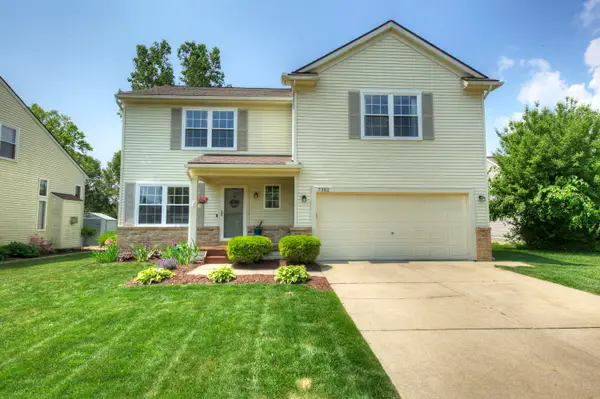 $379,900Active3 beds 3 baths2,418 sq. ft.
$379,900Active3 beds 3 baths2,418 sq. ft.7382 Spy Glass Lane, Ypsilanti, MI 48197
MLS# 25045096Listed by: KELLER WILLIAMS ANN ARBOR MRKT
