7659 Carlton Drive, Ypsilanti, MI 48197
Local realty services provided by:ERA Greater North Properties
7659 Carlton Drive,Ypsilanti, MI 48197
$395,000
- 4 Beds
- 3 Baths
- 2,301 sq. ft.
- Single family
- Active
Listed by:brynn stelter
Office:the charles reinhart company
MLS#:25045269
Source:MI_GRAR
Price summary
- Price:$395,000
- Price per sq. ft.:$220.67
- Monthly HOA dues:$20
About this home
Welcome to your new home - a beautifully maintained four-bedroom retreat designed with comfort, functionality, and style in mind. Fresh, neutral paint tones flow throughout, creating a warm and inviting atmosphere ready to complement any décor. On the main floor, you'll be greeted by a spacious living room perfect for gatherings, with an adjacent flex room that can serve as a home office, playroom, or formal sitting area. The kitchen is a showstopper, featuring tall cabinets that reach the ceiling, sleek stainless steel appliances, a deep sink with a modern faucet, and a substantial center island that doubles as a casual dining space. From the garage entryway, enjoy the convenience of a built-in drop zone—complete with cubbies for coats, shoes, and backpacks as well as a floor-to-ceiling storage cabinet to keep everything organized. Just off the kitchen, sliding glass doors open to a fully fenced backyard oasis, boasting a covered gazebo, patio pavers perfect for entertaining, raised garden beds, and plenty of room to relax or play. The finished basement expands the living space with a huge family room, plus an additional bonus room ideal for a private office, gym, or hobby space. To top it off, this property offers access to a neighborhood pool and playground, only a short walk away, making it easy to enjoy leisure and community right outside your door. This home is ideally located within easy walking distance to the local elementary and under two miles from the middle, and high schools, making those busy mornings and after-school pickups a breeze for families. In addition to the nearby neighborhood pool and playground, there's another dedicated playground just a short walk from the front doorperfect for weekend outings and spontaneous fun after dinner. With thoughtful updates, versatile spaces, and endless charm, this home is move-in ready and waiting for you.
Contact an agent
Home facts
- Year built:2003
- Listing ID #:25045269
- Added:1 day(s) ago
- Updated:September 05, 2025 at 03:22 PM
Rooms and interior
- Bedrooms:4
- Total bathrooms:3
- Full bathrooms:2
- Half bathrooms:1
- Living area:2,301 sq. ft.
Heating and cooling
- Heating:Forced Air
Structure and exterior
- Year built:2003
- Building area:2,301 sq. ft.
- Lot area:0.26 Acres
Schools
- High school:Lincoln High School
- Middle school:Lincoln Middle School
- Elementary school:Childs Elementary School
Utilities
- Water:Public
Finances and disclosures
- Price:$395,000
- Price per sq. ft.:$220.67
- Tax amount:$7,994 (2425)
New listings near 7659 Carlton Drive
- New
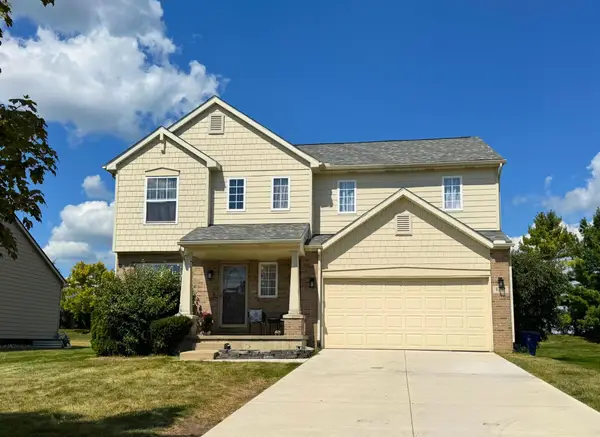 $400,000Active4 beds 4 baths2,205 sq. ft.
$400,000Active4 beds 4 baths2,205 sq. ft.8711 Barrington Drive, Ypsilanti, MI 48198
MLS# 25044810Listed by: HOWARD HANNA REAL ESTATE - New
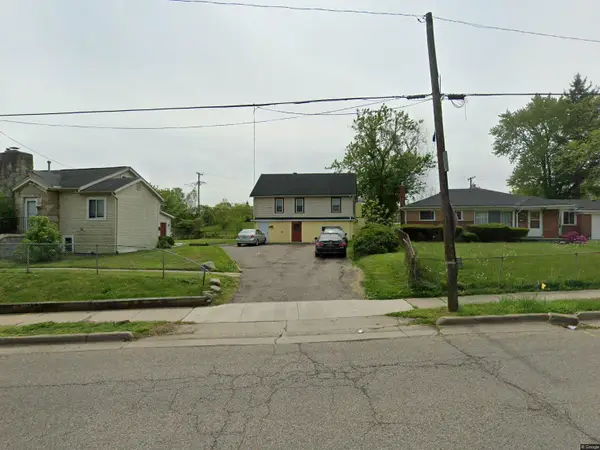 $549,900Active-- beds -- baths
$549,900Active-- beds -- baths739 Harriet Street, Ypsilanti, MI 48197
MLS# 25045316Listed by: CORNERSTONE REAL ESTATE - New
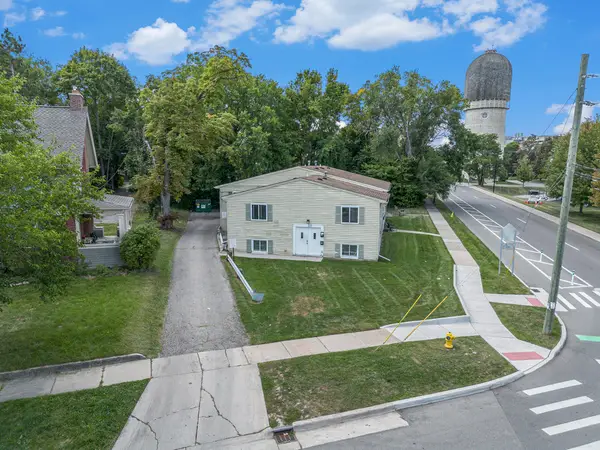 $920,000Active-- beds -- baths
$920,000Active-- beds -- baths221 N Normal Street, Ypsilanti, MI 48197
MLS# 25045228Listed by: THE CHARLES REINHART COMPANY - Open Sun, 1 to 3pmNew
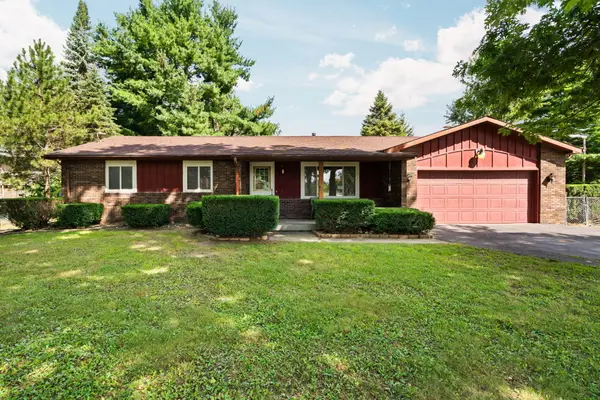 $309,900Active3 beds 2 baths1,590 sq. ft.
$309,900Active3 beds 2 baths1,590 sq. ft.9977 Bemis Road, Ypsilanti, MI 48197
MLS# 25044474Listed by: COLDWELL BANKER PROFESSIONALS - New
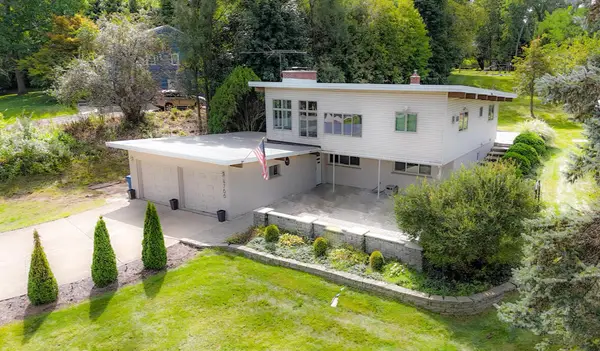 $354,900Active3 beds 2 baths2,184 sq. ft.
$354,900Active3 beds 2 baths2,184 sq. ft.4766 Grandview Drive, Ypsilanti, MI 48197
MLS# 25044527Listed by: PLEASANT VIEW REALTY GROUP - New
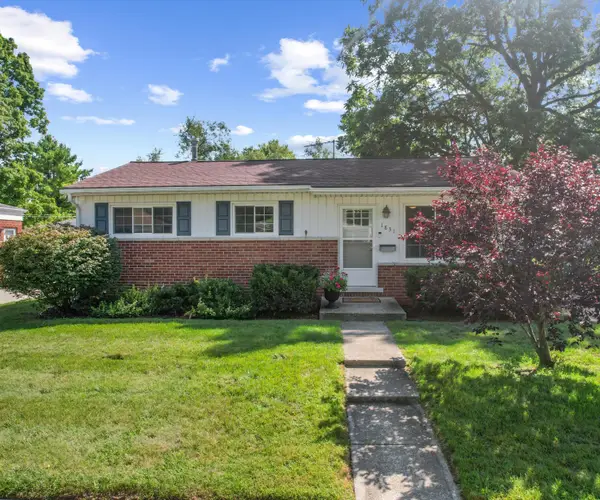 $240,000Active3 beds 2 baths1,800 sq. ft.
$240,000Active3 beds 2 baths1,800 sq. ft.1831 Patrick Street, Ypsilanti, MI 48198
MLS# 25044682Listed by: TRILLIUM REAL ESTATE - Open Sun, 1 to 3pmNew
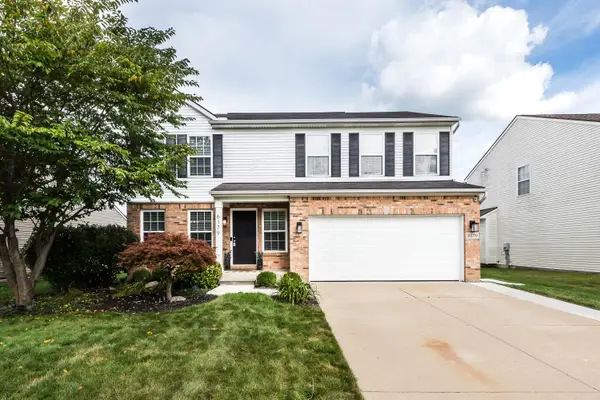 $419,000Active5 beds 4 baths2,784 sq. ft.
$419,000Active5 beds 4 baths2,784 sq. ft.6179 Vail Drive, Ypsilanti, MI 48197
MLS# 25044695Listed by: KELLER WILLIAMS ANN ARBOR MRKT - Open Sun, 1 to 3pmNew
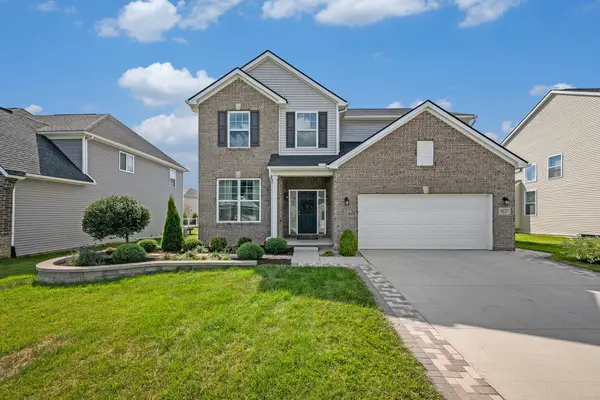 $595,000Active4 beds 3 baths2,973 sq. ft.
$595,000Active4 beds 3 baths2,973 sq. ft.4127 Montith Drive, Ypsilanti, MI 48197
MLS# 25044840Listed by: THE CHARLES REINHART COMPANY - New
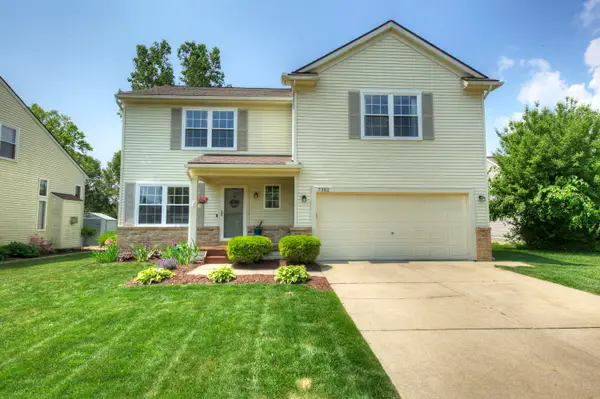 $379,900Active3 beds 3 baths2,418 sq. ft.
$379,900Active3 beds 3 baths2,418 sq. ft.7382 Spy Glass Lane, Ypsilanti, MI 48197
MLS# 25045096Listed by: KELLER WILLIAMS ANN ARBOR MRKT
