8711 Barrington Drive, Ypsilanti, MI 48198
Local realty services provided by:Integrity Real Estate Professionals ERA Powered
Listed by:nancy restuccia
Office:howard hanna real estate
MLS#:25044810
Source:MI_GRAR
Price summary
- Price:$400,000
- Price per sq. ft.:$181.41
About this home
From the moment you drive up to this lovely home in much-sought-after Brookside of Superior Township, you know something special is in store. You see the thoughtful planning even in the custom design of the cream-colored vinyl siding, with its mixed shingle and lap patterns. A charming covered porch welcomes you, perfect for sitting with a steaming cup of coffee on a fall afternoon. Step inside to explore over 3000 square feet of beautifully finished square feet of living space, move-in ready with plenty of room for everyone! The front room offers a delightful place to sit and talk or read, but as you move further into the first floor you realize there will be no shortage of choices for places to get comfortable! The hall opens into the most beautiful open but intimate great room, with airy kitchen complete with newer appliances, coffee bar, dining area, and enormous family room with fireplace- all tied together with stunning newer flooring. The first floor has even more to offer: there is a spacious laundry room and a pretty powder room right off of the attached 2 car garage. The back deck beckons you to come into the yard and enjoy the sunshine or grill out on a summer evening. Now, shall we go upstairs or down? First let's check out the four generous bedrooms, crowned by a wonderful vaulted primary ensuite. Another full bathroom and an open loft/office/play area complete the second floor. So many places for you to spread out! But we haven't even seen the enormous lower level yet... a large beautifully finished recreation room/home theater awaits, adding 800 square feet of finished living space, complete with its own dining area and full bathroom, plus lots of storage. Open the frosted glass door to find the final surprise: another enormous finished room that can be an office, school room, craft room, whatever you dream up!
Updates include newer roof, A/C, hot water heater, carpet, appliances, countertops, newer fully finished lower level and all new first floor flooring. All this plus Ypsilanti's Cognia Systems of Distinction Award Winning Schools, a peaceful friendly neighborhood, and low Superior Township taxes. Easy access to the major universities and hospitals, and the vibrant music and food culture of Depot Town and Frog Island, and mere minutes to all Ann Arbor has to offer. Welcome home!
Showings are available by appointment. For questions or more information, call or text listing agent Nan Restuccia.
Contact an agent
Home facts
- Year built:2005
- Listing ID #:25044810
- Added:1 day(s) ago
- Updated:September 05, 2025 at 05:48 PM
Rooms and interior
- Bedrooms:4
- Total bathrooms:4
- Full bathrooms:3
- Half bathrooms:1
- Living area:2,205 sq. ft.
Heating and cooling
- Heating:Forced Air
Structure and exterior
- Year built:2005
- Building area:2,205 sq. ft.
- Lot area:0.17 Acres
Utilities
- Water:Public
Finances and disclosures
- Price:$400,000
- Price per sq. ft.:$181.41
- Tax amount:$3,766 (2024)
New listings near 8711 Barrington Drive
- New
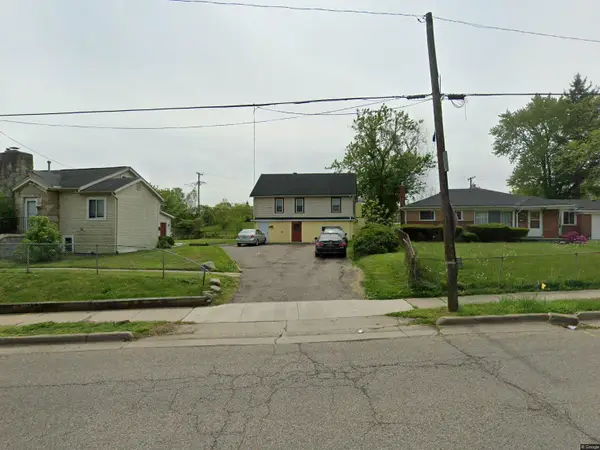 $549,900Active-- beds -- baths
$549,900Active-- beds -- baths739 Harriet Street, Ypsilanti, MI 48197
MLS# 25045316Listed by: CORNERSTONE REAL ESTATE - New
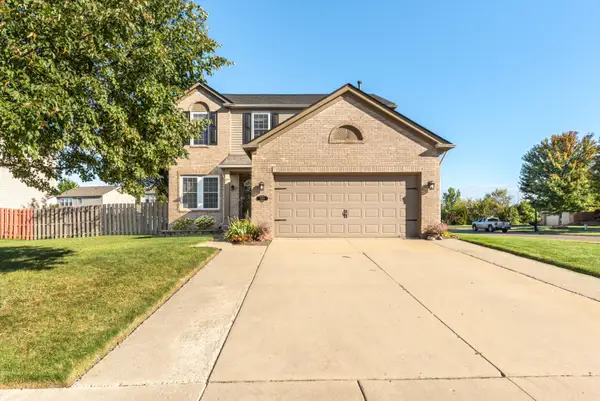 $395,000Active4 beds 3 baths2,301 sq. ft.
$395,000Active4 beds 3 baths2,301 sq. ft.7659 Carlton Drive, Ypsilanti, MI 48197
MLS# 25045269Listed by: THE CHARLES REINHART COMPANY - New
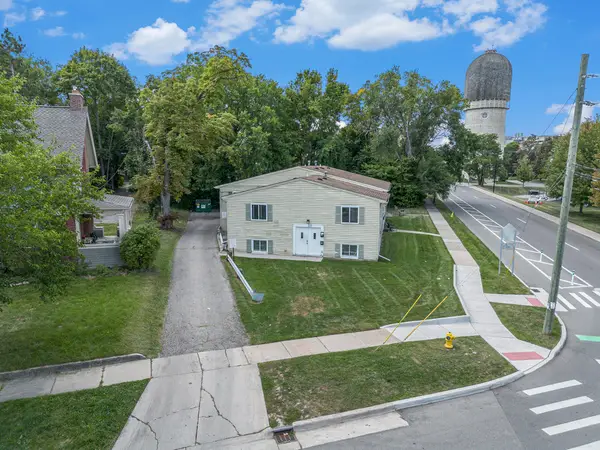 $920,000Active-- beds -- baths
$920,000Active-- beds -- baths221 N Normal Street, Ypsilanti, MI 48197
MLS# 25045228Listed by: THE CHARLES REINHART COMPANY - Open Sun, 1 to 3pmNew
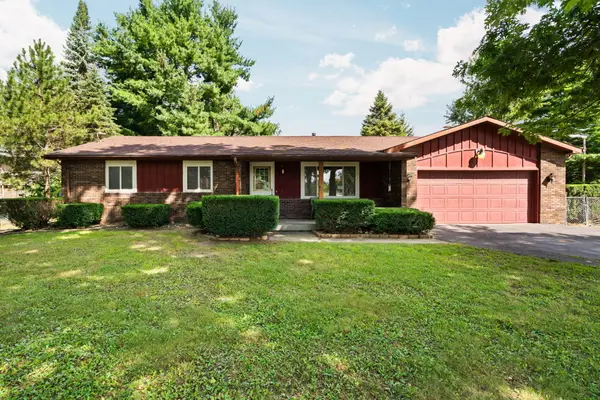 $309,900Active3 beds 2 baths1,590 sq. ft.
$309,900Active3 beds 2 baths1,590 sq. ft.9977 Bemis Road, Ypsilanti, MI 48197
MLS# 25044474Listed by: COLDWELL BANKER PROFESSIONALS - New
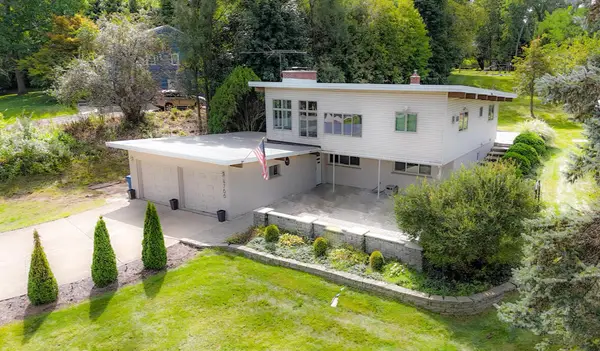 $354,900Active3 beds 2 baths2,184 sq. ft.
$354,900Active3 beds 2 baths2,184 sq. ft.4766 Grandview Drive, Ypsilanti, MI 48197
MLS# 25044527Listed by: PLEASANT VIEW REALTY GROUP - New
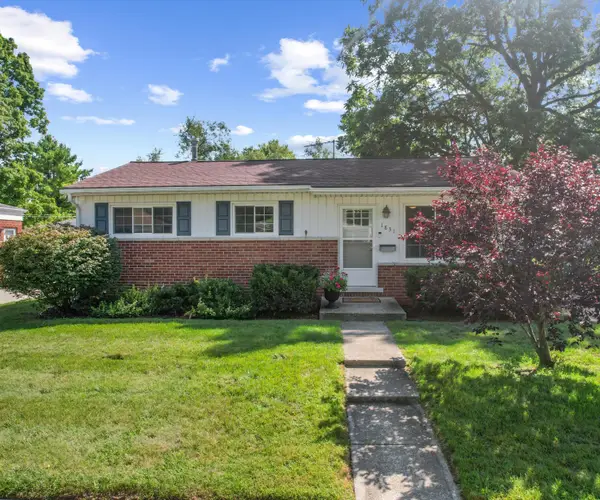 $240,000Active3 beds 2 baths1,800 sq. ft.
$240,000Active3 beds 2 baths1,800 sq. ft.1831 Patrick Street, Ypsilanti, MI 48198
MLS# 25044682Listed by: TRILLIUM REAL ESTATE - Open Sun, 1 to 3pmNew
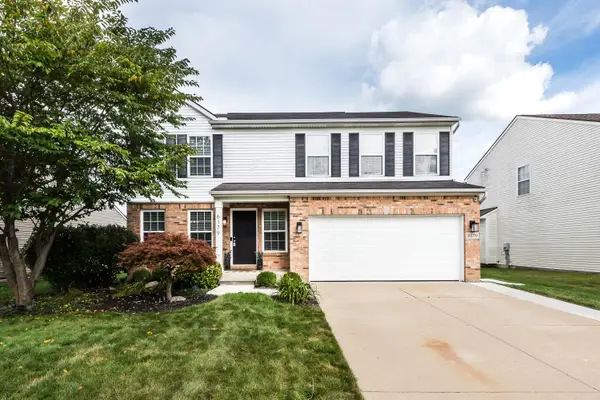 $419,000Active5 beds 4 baths2,784 sq. ft.
$419,000Active5 beds 4 baths2,784 sq. ft.6179 Vail Drive, Ypsilanti, MI 48197
MLS# 25044695Listed by: KELLER WILLIAMS ANN ARBOR MRKT - Open Sun, 1 to 3pmNew
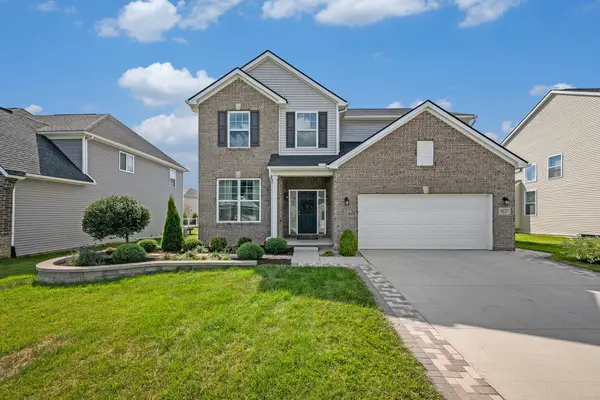 $595,000Active4 beds 3 baths2,973 sq. ft.
$595,000Active4 beds 3 baths2,973 sq. ft.4127 Montith Drive, Ypsilanti, MI 48197
MLS# 25044840Listed by: THE CHARLES REINHART COMPANY - New
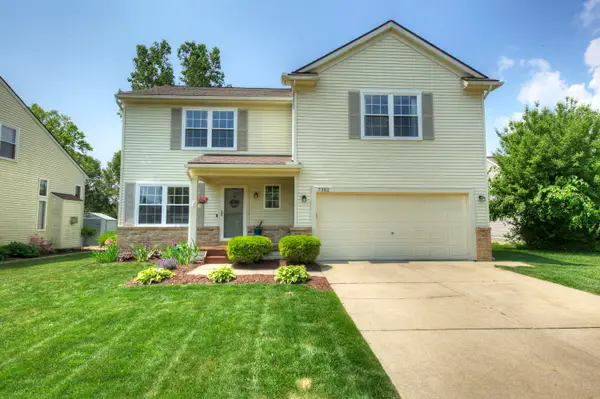 $379,900Active3 beds 3 baths2,418 sq. ft.
$379,900Active3 beds 3 baths2,418 sq. ft.7382 Spy Glass Lane, Ypsilanti, MI 48197
MLS# 25045096Listed by: KELLER WILLIAMS ANN ARBOR MRKT
