4559 Sycamore Drive, Ypsilanti, MI 48197
Local realty services provided by:ERA Reardon Realty
4559 Sycamore Drive,Ypsilanti, MI 48197
$399,900
- 3 Beds
- 3 Baths
- 2,104 sq. ft.
- Single family
- Pending
Listed by:scott nelson
Office:charles by reinhart
MLS#:25043949
Source:MI_GRAR
Price summary
- Price:$399,900
- Price per sq. ft.:$190.07
- Monthly HOA dues:$33.33
About this home
***** OPEN HOUSE CANCELLED SORRY FOR ANY INCONVENIENCE! *****
Welcome to 4559 Sycamore Drive — a beautifully maintained and improved upon 3-bedroom, 2.5-bath colonial with over 2,100 sq. ft. of living space in highly desirable Pittsfield Township with Ann Arbor Schools. With lower township taxes and access to one of the area's top-rated school systems, this home is a great investment into your future!
Inside, fresh paint creates a bright, move-in ready feel throughout. The flowing floor plan includes spacious living areas and a standout sunroom filled with natural light, serving as a flexible space for a playroom, office, or cozy lounge. Upstairs, the private primary suite features a walk-in closet and full bath, with two additional bedrooms and a second full bath close by.
Thoughtful updates provide peace of mind: roof (2019), windows (2021), water heater (2024), gutters (2024), and interior and exterior paint (2025). The unfinished lower level has three large daylight windows, and is a blank canvas ready for your personal touch, whether you envision a rec room, gym, or additional living space.
Step outside to a spacious deck overlooking a large, tree-lined backyard, offering rare privacy and a tranquil, park-like setting. It's the perfect place to relax after work, host summer barbecues, or simply enjoy the changing seasons.
And the location couldn't be better just minutes to both Eastern Michigan University and the University of Michigan, with quick access to I-94 and US-23 for an easy commute in any direction. Enjoy nearby shopping, restaurants, and Hickory Woods Park, all while being tucked away in a peaceful neighborhood.
This home delivers space, updates, location, and privacy truly move-in ready and waiting for you.
Contact an agent
Home facts
- Year built:1996
- Listing ID #:25043949
- Added:7 day(s) ago
- Updated:September 05, 2025 at 07:31 AM
Rooms and interior
- Bedrooms:3
- Total bathrooms:3
- Full bathrooms:2
- Half bathrooms:1
- Living area:2,104 sq. ft.
Heating and cooling
- Heating:Forced Air
Structure and exterior
- Year built:1996
- Building area:2,104 sq. ft.
- Lot area:0.28 Acres
Schools
- High school:Huron High School
- Middle school:Scarlett Middle School
- Elementary school:Carpenter Elementary School
Utilities
- Water:Public
Finances and disclosures
- Price:$399,900
- Price per sq. ft.:$190.07
- Tax amount:$5,145 (2024)
New listings near 4559 Sycamore Drive
- New
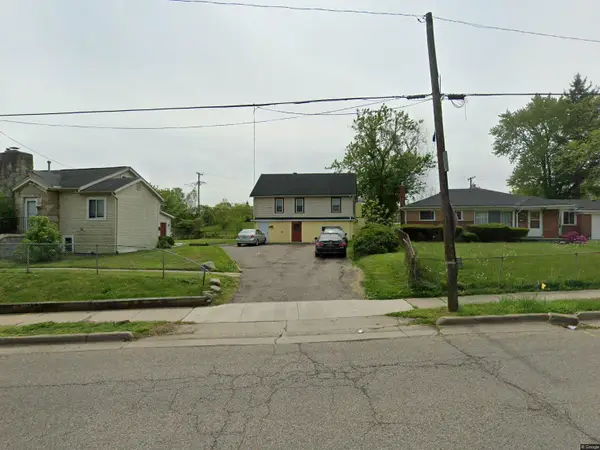 $549,900Active-- beds -- baths
$549,900Active-- beds -- baths739 Harriet Street, Ypsilanti, MI 48197
MLS# 25045316Listed by: CORNERSTONE REAL ESTATE - New
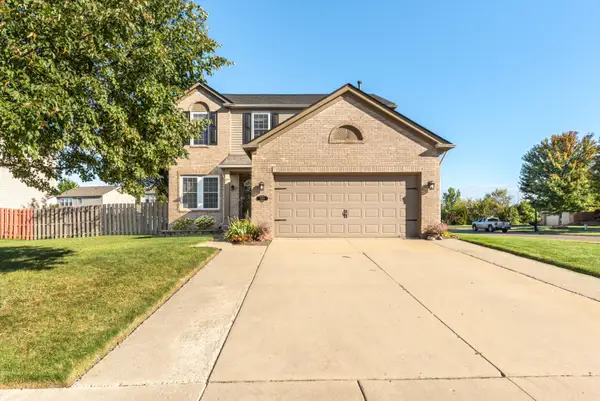 $395,000Active4 beds 3 baths2,301 sq. ft.
$395,000Active4 beds 3 baths2,301 sq. ft.7659 Carlton Drive, Ypsilanti, MI 48197
MLS# 25045269Listed by: THE CHARLES REINHART COMPANY - New
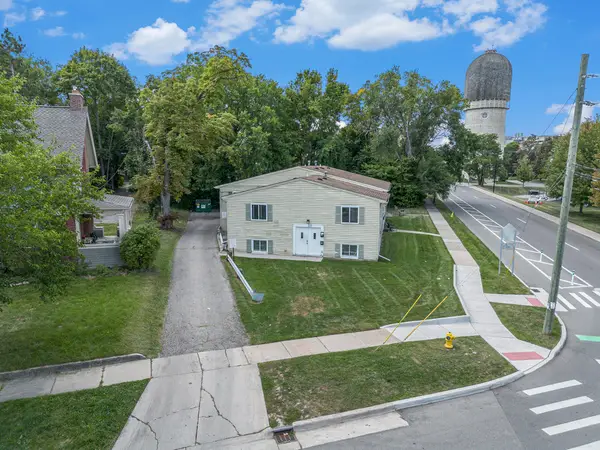 $920,000Active-- beds -- baths
$920,000Active-- beds -- baths221 N Normal Street, Ypsilanti, MI 48197
MLS# 25045228Listed by: THE CHARLES REINHART COMPANY - Open Sun, 1 to 3pmNew
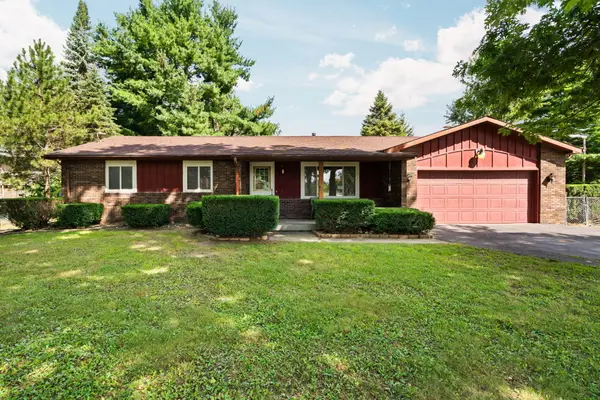 $309,900Active3 beds 2 baths1,590 sq. ft.
$309,900Active3 beds 2 baths1,590 sq. ft.9977 Bemis Road, Ypsilanti, MI 48197
MLS# 25044474Listed by: COLDWELL BANKER PROFESSIONALS - New
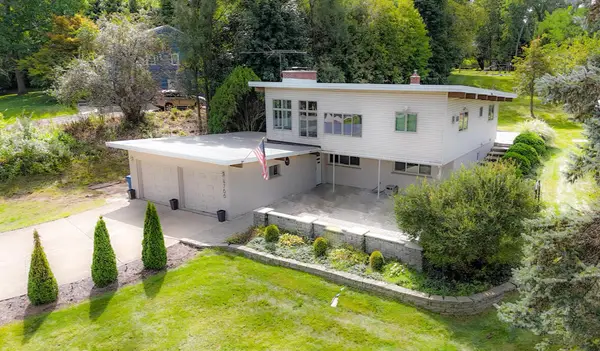 $354,900Active3 beds 2 baths2,184 sq. ft.
$354,900Active3 beds 2 baths2,184 sq. ft.4766 Grandview Drive, Ypsilanti, MI 48197
MLS# 25044527Listed by: PLEASANT VIEW REALTY GROUP - New
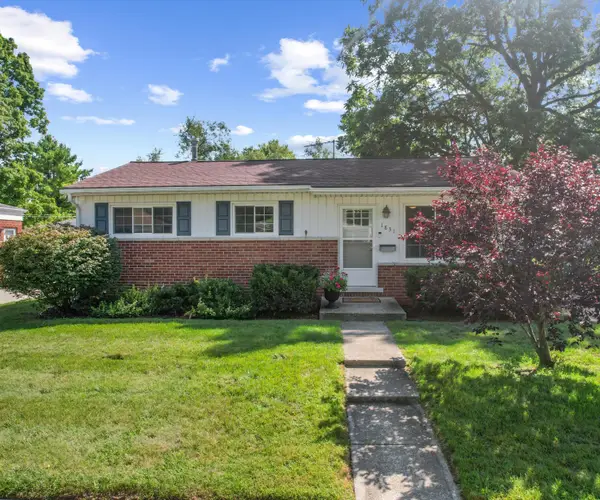 $240,000Active3 beds 2 baths1,800 sq. ft.
$240,000Active3 beds 2 baths1,800 sq. ft.1831 Patrick Street, Ypsilanti, MI 48198
MLS# 25044682Listed by: TRILLIUM REAL ESTATE - Open Sun, 1 to 3pmNew
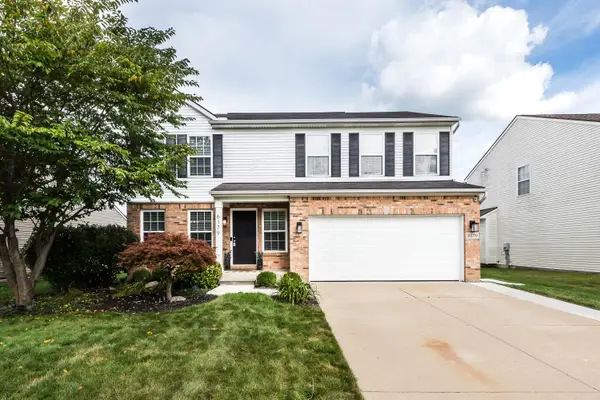 $419,000Active5 beds 4 baths2,784 sq. ft.
$419,000Active5 beds 4 baths2,784 sq. ft.6179 Vail Drive, Ypsilanti, MI 48197
MLS# 25044695Listed by: KELLER WILLIAMS ANN ARBOR MRKT - Open Sun, 1 to 3pmNew
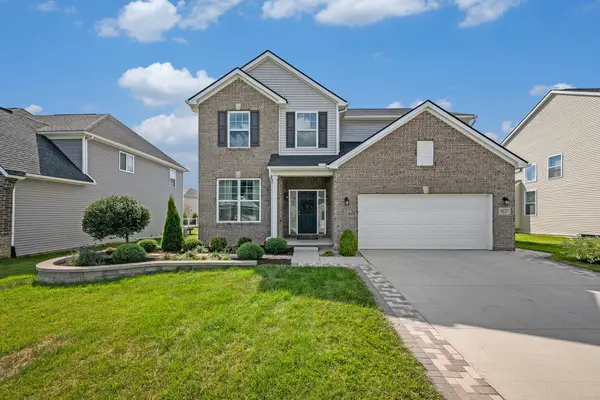 $595,000Active4 beds 3 baths2,973 sq. ft.
$595,000Active4 beds 3 baths2,973 sq. ft.4127 Montith Drive, Ypsilanti, MI 48197
MLS# 25044840Listed by: THE CHARLES REINHART COMPANY - New
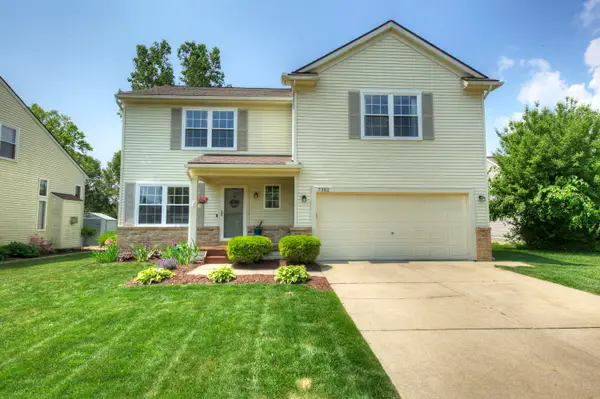 $379,900Active3 beds 3 baths2,418 sq. ft.
$379,900Active3 beds 3 baths2,418 sq. ft.7382 Spy Glass Lane, Ypsilanti, MI 48197
MLS# 25045096Listed by: KELLER WILLIAMS ANN ARBOR MRKT - New
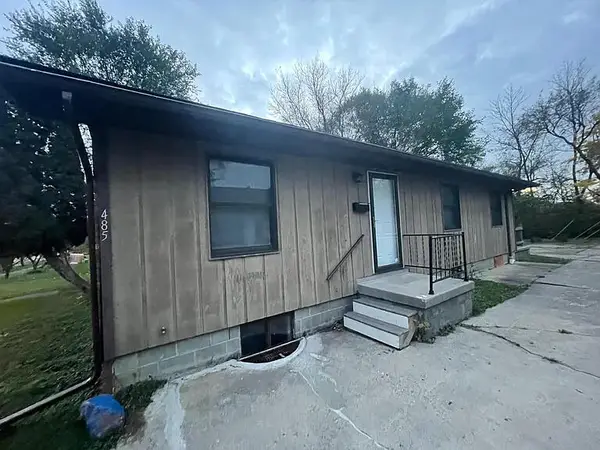 $199,900Active3 beds 1 baths1,092 sq. ft.
$199,900Active3 beds 1 baths1,092 sq. ft.485 Jefferson Street, Ypsilanti, MI 48197
MLS# 25045076Listed by: CORNERSTONE REAL ESTATE
