5121 Cameron Drive Nw, Cascade Twp, MN 55901
Local realty services provided by:ERA Prospera Real Estate
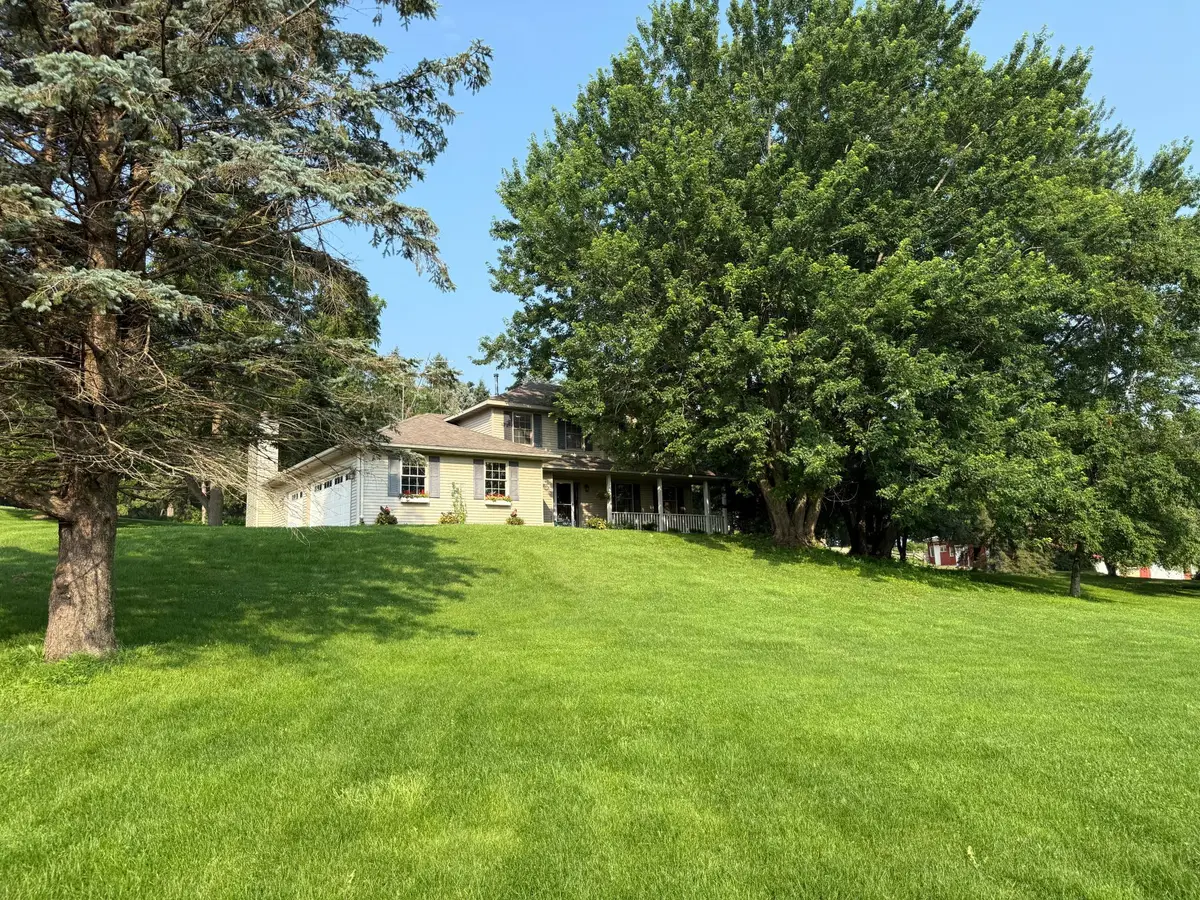
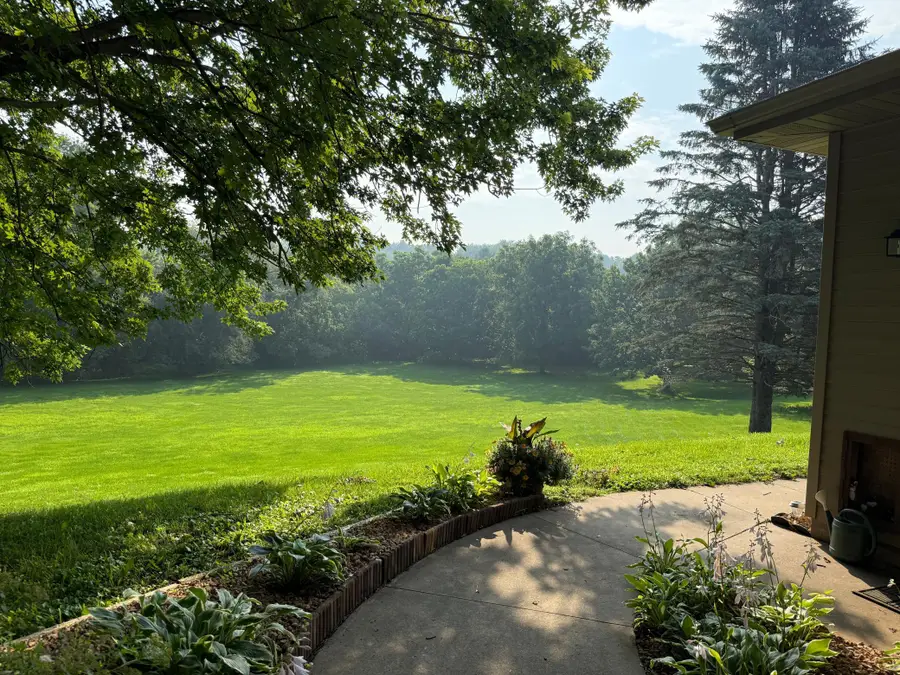
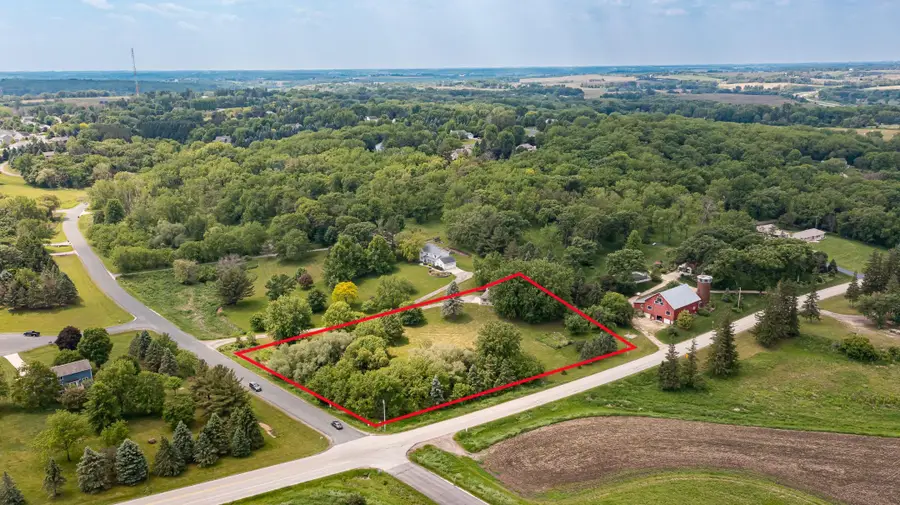
5121 Cameron Drive Nw,Cascade Twp, MN 55901
$565,000
- 4 Beds
- 4 Baths
- 3,526 sq. ft.
- Single family
- Pending
Listed by:christopher hus
Office:re/max results
MLS#:6730404
Source:NSMLS
Price summary
- Price:$565,000
- Price per sq. ft.:$155.39
About this home
Welcome to the home & location that you have been looking for! Located on 2.54-acres and lined with mature trees—just 10 minutes from Mayo Clinic and downtown Rochester at the west end of Country Club Manor! This stunning 4-bedroom, 4-bathroom 2-story home offers the perfect balance of peaceful country living with easy access to everything Rochester has to offer. Inside, you’ll find beautiful hardwood floors on the main level, new tiled entry, newer carpet upstairs & down, and tastefully updated bathrooms. There is more than enough space with the multiple living rooms on the main floor or the great space in the basement where your next theater room and pool table can go but don't miss out on the large bedroom or the extra office in the basement (no windows). Outside there is a 3-car garage, front porch overlooking the yard, large garden… so whether you’re sipping coffee on the charming front porch or hosting friends on the backyard deck, this home is made for both relaxing and entertaining. A rare blend of space, style, and location—don’t miss it!
Contact an agent
Home facts
- Year built:1992
- Listing Id #:6730404
- Added:69 day(s) ago
- Updated:August 01, 2025 at 06:52 PM
Rooms and interior
- Bedrooms:4
- Total bathrooms:4
- Full bathrooms:3
- Half bathrooms:1
- Living area:3,526 sq. ft.
Heating and cooling
- Cooling:Central Air
- Heating:Baseboard, Fireplace(s), Forced Air
Structure and exterior
- Year built:1992
- Building area:3,526 sq. ft.
- Lot area:2.54 Acres
Utilities
- Water:Shared System
- Sewer:Private Sewer
Finances and disclosures
- Price:$565,000
- Price per sq. ft.:$155.39
- Tax amount:$5,904 (2025)
New listings near 5121 Cameron Drive Nw
- Open Sun, 1:30 to 3pm
 $795,000Active4 beds 6 baths6,382 sq. ft.
$795,000Active4 beds 6 baths6,382 sq. ft.5470 Saint Mary Drive Nw, Rochester, MN 55901
MLS# 6761409Listed by: EDINA REALTY, INC.  $645,000Pending4 beds 4 baths3,241 sq. ft.
$645,000Pending4 beds 4 baths3,241 sq. ft.1616 Ridge Drive Ne, Rochester, MN 55906
MLS# 6760015Listed by: RE/MAX RESULTS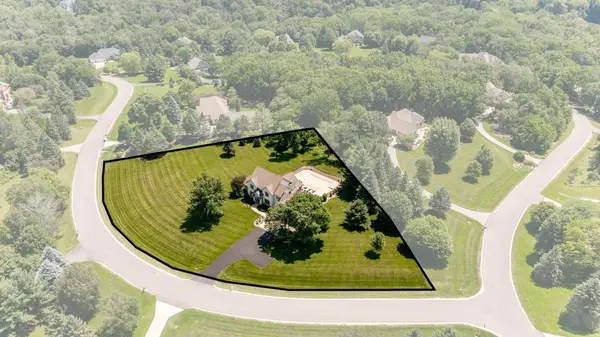 $939,000Pending4 beds 4 baths3,374 sq. ft.
$939,000Pending4 beds 4 baths3,374 sq. ft.160 River Bluff Place Nw, Cascade Twp, MN 55901
MLS# 6747235Listed by: ENGEL & VOLKERS - ROCHESTER- Open Sat, 10 to 11:30am
 $1,398,000Active5 beds 7 baths6,145 sq. ft.
$1,398,000Active5 beds 7 baths6,145 sq. ft.100 River Bluff Place Nw, Rochester, MN 55901
MLS# 6747533Listed by: EDINA REALTY, INC.  $795,000Active4 beds 3 baths3,940 sq. ft.
$795,000Active4 beds 3 baths3,940 sq. ft.6317 Oak Meadow Lane Nw, Rochester, MN 55901
MLS# 6742993Listed by: RE/MAX RESULTS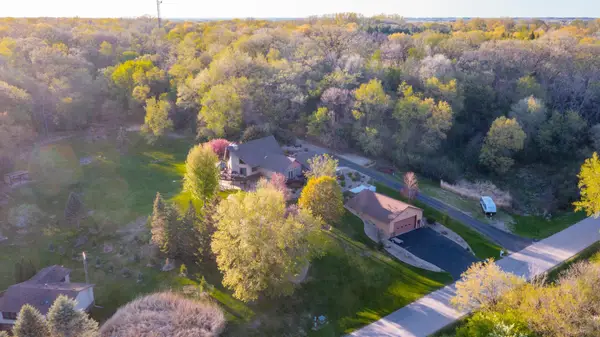 $729,900Active4 beds 4 baths3,440 sq. ft.
$729,900Active4 beds 4 baths3,440 sq. ft.6385 13th Avenue Nw, Rochester, MN 55901
MLS# 6719277Listed by: RE/MAX RESULTS $639,900Active3 beds 3 baths3,139 sq. ft.
$639,900Active3 beds 3 baths3,139 sq. ft.499 73rd Street Nw, Rochester, MN 55901
MLS# 6696974Listed by: RE/MAX RESULTS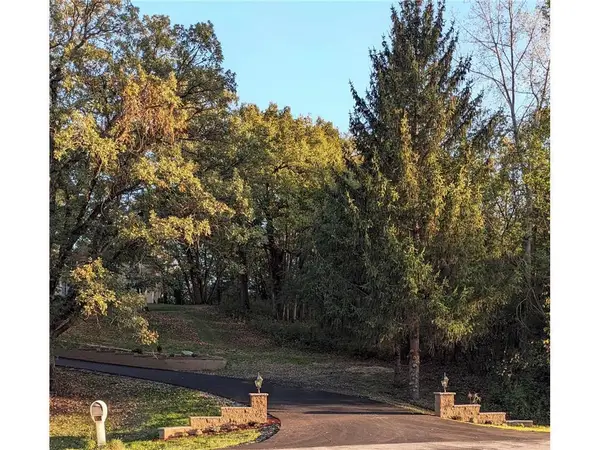 $190,000Active2 Acres
$190,000Active2 AcresXXXX 68th Street Nw, Cascade Twp, MN 55901
MLS# 6684009Listed by: DWELL REALTY GROUP LLC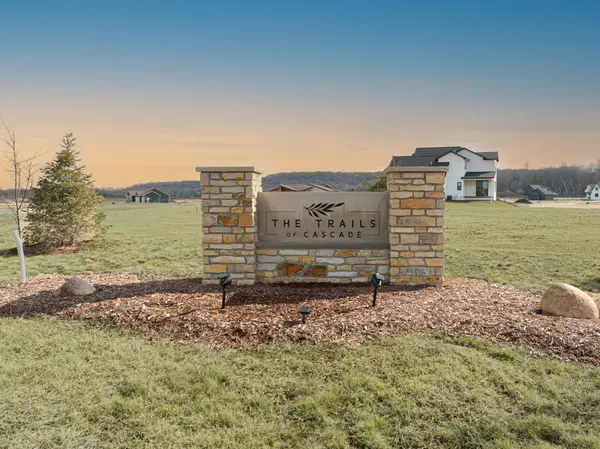 $229,000Active2.11 Acres
$229,000Active2.11 Acres1151 Skypoint Drive Nw, Rochester, MN 55901
MLS# 6677771Listed by: EDINA REALTY, INC.

