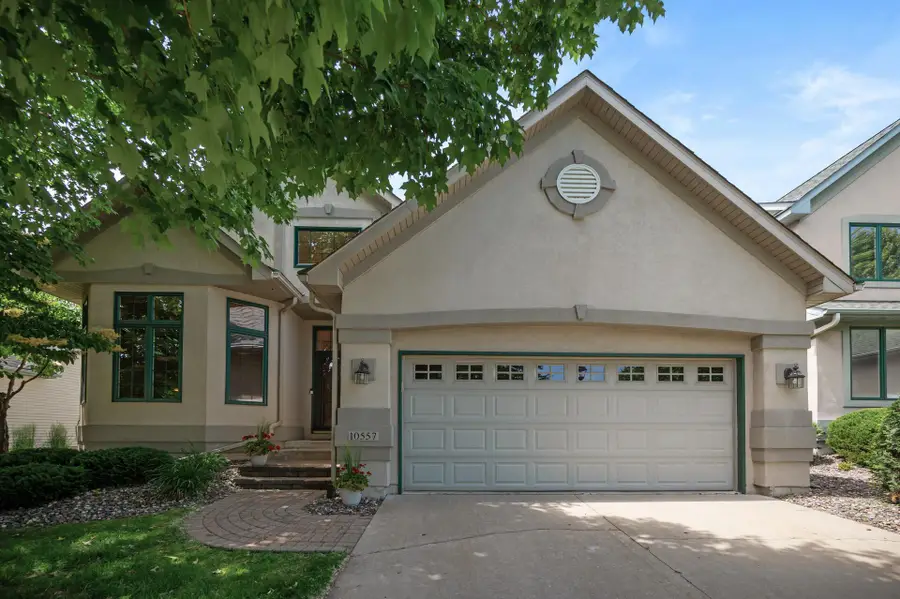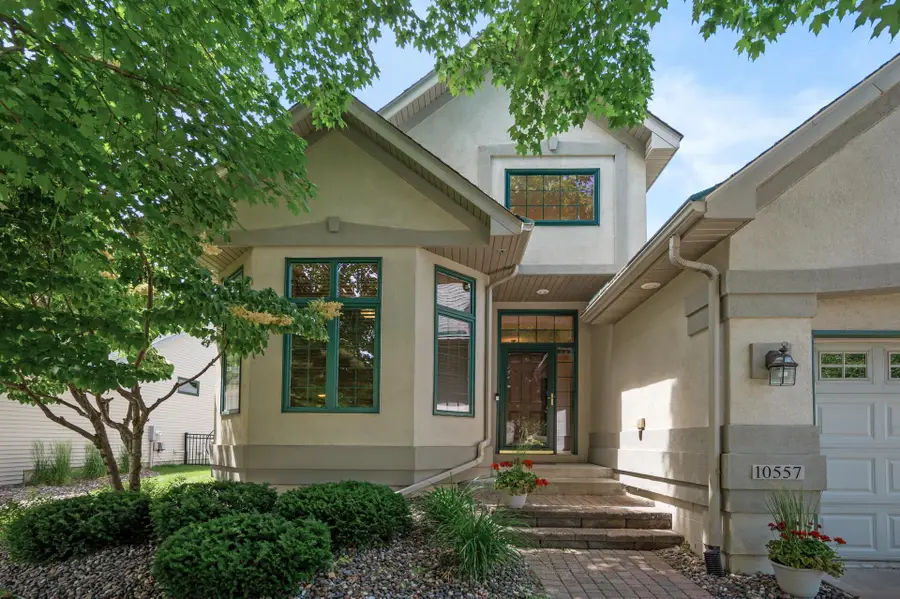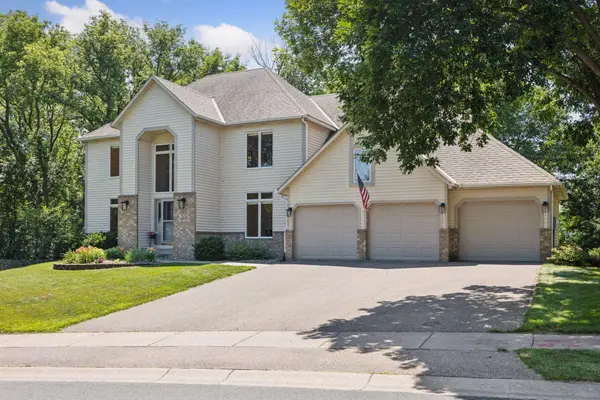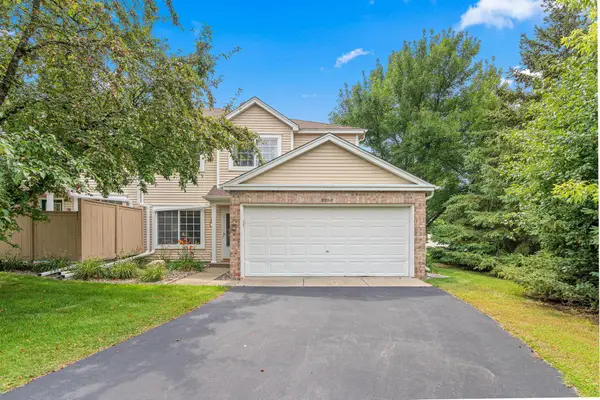10557 Spyglass Drive, Eden Prairie, MN 55347
Local realty services provided by:ERA Gillespie Real Estate



10557 Spyglass Drive,Eden Prairie, MN 55347
$565,000
- 4 Beds
- 3 Baths
- 3,087 sq. ft.
- Townhouse
- Pending
Listed by:lisa rykken kastler
Office:wits realty
MLS#:6737786
Source:NSMLS
Price summary
- Price:$565,000
- Price per sq. ft.:$147.6
- Monthly HOA dues:$240
About this home
Welcome to this beautifully maintained, single-level, free-standing townhome that blends comfort, privacy, and convenience. Set in a peaceful location backing up to the Minnesota River bluffs, you’ll enjoy daily nature walks, local wildlife, and a calming sense of seclusion—all just minutes from shopping, dining, and entertainment.
The heart of the home is a spacious open kitchen with a large granite island—ideal for gatherings, meal prep, or casual meals. Off the kitchen, a bright sunroom offers the perfect space for morning coffee and quiet conversation with views of the private backyard. A sunny front room, set apart from the main living areas, makes a perfect office, reading nook, or additional bedroom.
The large primary suite includes a generously sized bathroom, while the finished basement provides ample living and storage space—perfect for guests, hobbies, or a home theater.
Enjoy a low-maintenance lifestyle with a well-managed HOA that covers snow removal, lawn care, and landscaping—giving you more time to enjoy your home and surroundings.
In excellent condition and immaculately maintained—just move in and enjoy!
Contact an agent
Home facts
- Year built:2003
- Listing Id #:6737786
- Added:51 day(s) ago
- Updated:August 07, 2025 at 07:58 AM
Rooms and interior
- Bedrooms:4
- Total bathrooms:3
- Full bathrooms:2
- Living area:3,087 sq. ft.
Heating and cooling
- Cooling:Central Air
- Heating:Forced Air
Structure and exterior
- Roof:Age 8 Years or Less, Asphalt
- Year built:2003
- Building area:3,087 sq. ft.
- Lot area:0.16 Acres
Utilities
- Water:City Water - Connected
- Sewer:City Sewer - Connected
Finances and disclosures
- Price:$565,000
- Price per sq. ft.:$147.6
- Tax amount:$6,802 (2025)
New listings near 10557 Spyglass Drive
- New
 $575,000Active3 beds 4 baths2,762 sq. ft.
$575,000Active3 beds 4 baths2,762 sq. ft.16344 Millford Drive, Eden Prairie, MN 55347
MLS# 6772401Listed by: EXP REALTY - New
 $659,900Active5 beds 5 baths3,898 sq. ft.
$659,900Active5 beds 5 baths3,898 sq. ft.8943 Sylvan Ridge, Eden Prairie, MN 55347
MLS# 6772277Listed by: HOLLWAY REAL ESTATE - Coming SoonOpen Sat, 12 to 2pm
 $379,900Coming Soon3 beds 2 baths
$379,900Coming Soon3 beds 2 baths17686 Evener Way, Eden Prairie, MN 55346
MLS# 6766278Listed by: EDINA REALTY, INC. - Coming SoonOpen Sat, 12 to 2pm
 $639,000Coming Soon3 beds 3 baths
$639,000Coming Soon3 beds 3 baths13965 Saint Andrew Drive, Eden Prairie, MN 55346
MLS# 6745080Listed by: EDINA REALTY, INC. - New
 $665,000Active3 beds 3 baths3,341 sq. ft.
$665,000Active3 beds 3 baths3,341 sq. ft.17407 Ada Court, Eden Prairie, MN 55347
MLS# 6771657Listed by: RE/MAX RESULTS - Coming Soon
 $295,000Coming Soon2 beds 2 baths
$295,000Coming Soon2 beds 2 baths8384 Annapolis Way, Eden Prairie, MN 55344
MLS# 6770296Listed by: NATIONAL REALTY GUILD - New
 $425,000Active4 beds 3 baths2,304 sq. ft.
$425,000Active4 beds 3 baths2,304 sq. ft.10246 Lee Drive, Eden Prairie, MN 55347
MLS# 6761561Listed by: COLDWELL BANKER REALTY - New
 $1,125,000Active5 beds 6 baths4,571 sq. ft.
$1,125,000Active5 beds 6 baths4,571 sq. ft.6264 Coteau Trail, Eden Prairie, MN 55344
MLS# 6771281Listed by: EDINA REALTY, INC. - Coming SoonOpen Sat, 12 to 2pm
 $289,000Coming Soon2 beds 2 baths
$289,000Coming Soon2 beds 2 baths8990 Scarlet Globe Drive, Eden Prairie, MN 55347
MLS# 6762093Listed by: COLDWELL BANKER REALTY - Coming SoonOpen Sat, 12 to 3pm
 $1,100,000Coming Soon5 beds 3 baths
$1,100,000Coming Soon5 beds 3 baths15446 Village Woods Drive, Eden Prairie, MN 55347
MLS# 6770926Listed by: COUNSELOR REALTY, INC.

