15264 Lesley Lane, Eden Prairie, MN 55346
Local realty services provided by:ERA Prospera Real Estate

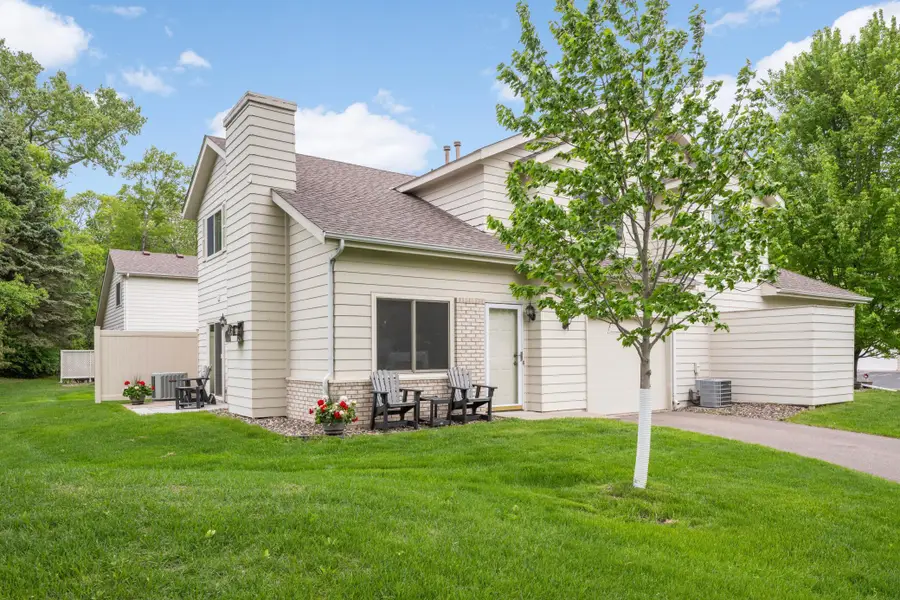
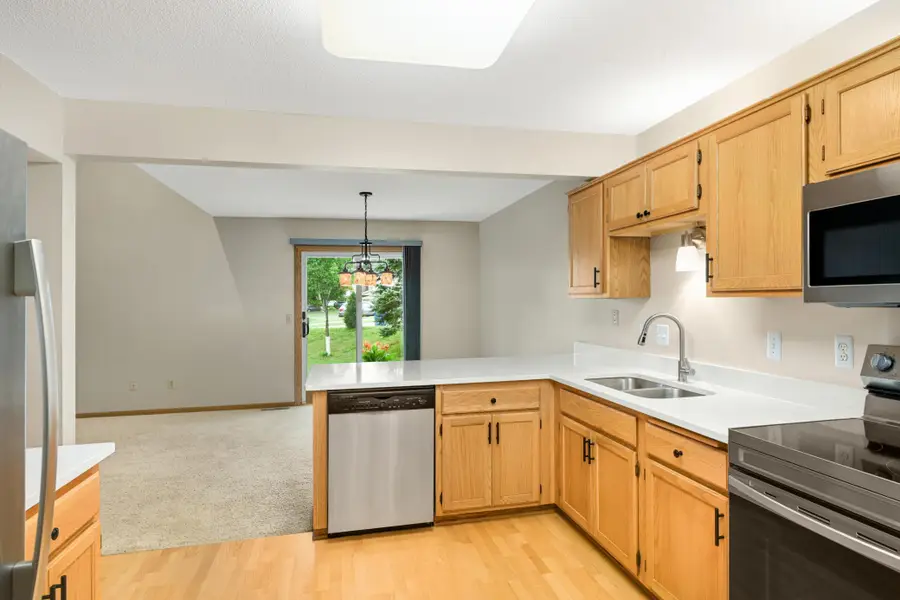
Listed by:sue e busch
Office:edina realty, inc.
MLS#:6720946
Source:NSMLS
Price summary
- Price:$250,000
- Price per sq. ft.:$210.26
- Monthly HOA dues:$405
About this home
Welcome to this incredibly maintained end-unit townhome. Fantastic and spacious kitchen offers quartz countertops, stainless steel appliances, and new black matte hardware. Desirable snack bar seating. Dining room adjacent to the kitchen and living room with sliding glass door to southwest facing patio. Soaring vaulted ceilings in the living room with a gas fireplace offering marble surround. You’ll appreciate this fabulous open floor plan. Upstairs you will find 2 nice sized bedrooms and a full bathroom. Primary bedroom boasts 2 closets, one being a huge walk-in closet that walks-thru to the full bathroom. Bathroom offers oversized vanity with double sinks, and a convenient linen closet and second bedroom is southwest exposure. Mechanical room, laundry, and powder bath on the main level. Many great improvements including Andersen renewal windows & patio door, newer water heater, tile floors and great storage. This home offers ample privacy and tons of green space outdoors. Outstanding location to easy access to highways, regional trail, restaurants & shopping. Move-in ready!
Contact an agent
Home facts
- Year built:1991
- Listing Id #:6720946
- Added:24 day(s) ago
- Updated:August 14, 2025 at 04:50 AM
Rooms and interior
- Bedrooms:2
- Total bathrooms:2
- Full bathrooms:1
- Half bathrooms:1
- Living area:1,189 sq. ft.
Heating and cooling
- Cooling:Central Air
- Heating:Forced Air
Structure and exterior
- Year built:1991
- Building area:1,189 sq. ft.
- Lot area:1.33 Acres
Utilities
- Water:City Water - Connected
- Sewer:City Sewer - Connected
Finances and disclosures
- Price:$250,000
- Price per sq. ft.:$210.26
- Tax amount:$2,649 (2025)
New listings near 15264 Lesley Lane
- New
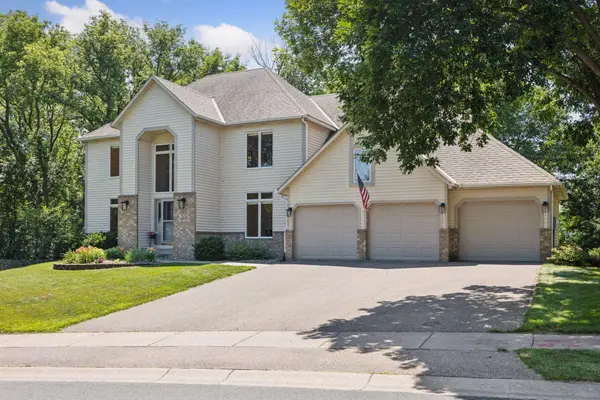 $659,900Active5 beds 5 baths3,898 sq. ft.
$659,900Active5 beds 5 baths3,898 sq. ft.8943 Sylvan Ridge, Eden Prairie, MN 55347
MLS# 6772277Listed by: HOLLWAY REAL ESTATE - Coming SoonOpen Sat, 12 to 2pm
 $379,900Coming Soon3 beds 2 baths
$379,900Coming Soon3 beds 2 baths17686 Evener Way, Eden Prairie, MN 55346
MLS# 6766278Listed by: EDINA REALTY, INC. - Coming SoonOpen Sat, 12 to 2pm
 $639,000Coming Soon3 beds 3 baths
$639,000Coming Soon3 beds 3 baths13965 Saint Andrew Drive, Eden Prairie, MN 55346
MLS# 6745080Listed by: EDINA REALTY, INC. - New
 $665,000Active3 beds 3 baths3,341 sq. ft.
$665,000Active3 beds 3 baths3,341 sq. ft.17407 Ada Court, Eden Prairie, MN 55347
MLS# 6771657Listed by: RE/MAX RESULTS - Coming Soon
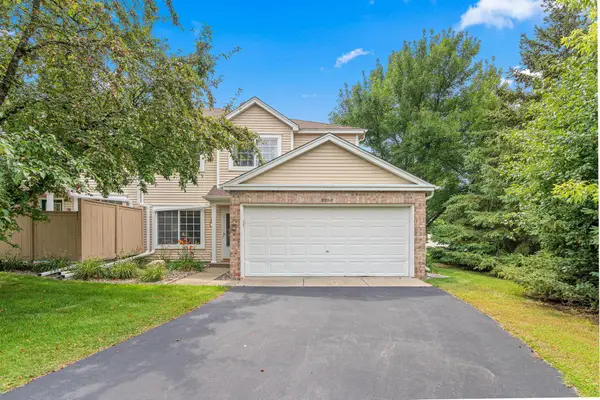 $295,000Coming Soon2 beds 2 baths
$295,000Coming Soon2 beds 2 baths8384 Annapolis Way, Eden Prairie, MN 55344
MLS# 6770296Listed by: NATIONAL REALTY GUILD - New
 $425,000Active4 beds 3 baths2,304 sq. ft.
$425,000Active4 beds 3 baths2,304 sq. ft.10246 Lee Drive, Eden Prairie, MN 55347
MLS# 6761561Listed by: COLDWELL BANKER REALTY - New
 $1,125,000Active5 beds 6 baths4,571 sq. ft.
$1,125,000Active5 beds 6 baths4,571 sq. ft.6264 Coteau Trail, Eden Prairie, MN 55344
MLS# 6771281Listed by: EDINA REALTY, INC. - Coming SoonOpen Sat, 12 to 2pm
 $289,000Coming Soon2 beds 2 baths
$289,000Coming Soon2 beds 2 baths8990 Scarlet Globe Drive, Eden Prairie, MN 55347
MLS# 6762093Listed by: COLDWELL BANKER REALTY - Coming SoonOpen Sat, 12 to 3pm
 $1,100,000Coming Soon5 beds 3 baths
$1,100,000Coming Soon5 beds 3 baths15446 Village Woods Drive, Eden Prairie, MN 55347
MLS# 6770926Listed by: COUNSELOR REALTY, INC. - Coming Soon
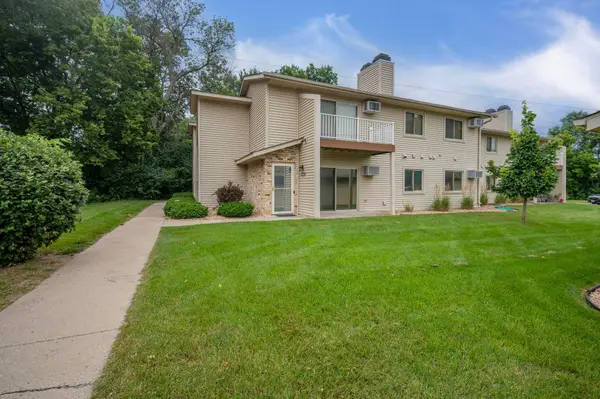 $200,000Coming Soon2 beds 2 baths
$200,000Coming Soon2 beds 2 baths8811 Jasmine Lane, Eden Prairie, MN 55344
MLS# 6768779Listed by: KELLER WILLIAMS CLASSIC RLTY NW
