16931 Hanover Lane, Eden Prairie, MN 55347
Local realty services provided by:ERA Prospera Real Estate
16931 Hanover Lane,Eden Prairie, MN 55347
$640,000
- 4 Beds
- 4 Baths
- 3,234 sq. ft.
- Single family
- Pending
Listed by:vicky sarahan
Office:coldwell banker realty
MLS#:6736100
Source:NSMLS
Price summary
- Price:$640,000
- Price per sq. ft.:$197.9
About this home
Welcome to this 1-owner well maintained 2-Story home in the highly sought after Fairfield Neighborhood. This spacious natural light filled home with high ceilings has hardwood floors throughout the main level and basement. The main level boasts a beautiful open kitchen area with an eat in kitchen space that leads out to a gorgeous relaxing and cozy 4-season sunroom where you can walk out to a nice size deck and back yard oasis! Upstairs has new carpet and 4 bedrooms including the Master Suite and bath, 2nd full bath with 3 additional comfortable sized bedrooms. Lower level is a full finished basement with an Egress Window for endless entertaining with a bar area and a bonus space for gaming, gym, or paly area. Easy/Quick access to HWY 212 and HWY 5, grocery stores, shopping and restaurants. Close to parks, biking/running/walking paths and close proximity to Cedar Ridge Elementary, Eden Prairie Middle School and the Eden Prairie High School This is a GREAT location Must See!!
Contact an agent
Home facts
- Year built:1993
- Listing ID #:6736100
- Added:116 day(s) ago
- Updated:October 05, 2025 at 01:43 PM
Rooms and interior
- Bedrooms:4
- Total bathrooms:4
- Full bathrooms:2
- Living area:3,234 sq. ft.
Heating and cooling
- Cooling:Central Air
- Heating:Forced Air
Structure and exterior
- Roof:Age Over 8 Years, Asphalt
- Year built:1993
- Building area:3,234 sq. ft.
- Lot area:0.24 Acres
Utilities
- Water:City Water - Connected
- Sewer:City Sewer - Connected
Finances and disclosures
- Price:$640,000
- Price per sq. ft.:$197.9
- Tax amount:$6,242 (2024)
New listings near 16931 Hanover Lane
- New
 $1,299,565Active3 beds 3 baths3,705 sq. ft.
$1,299,565Active3 beds 3 baths3,705 sq. ft.9598 Crestwood Terrace, Eden Prairie, MN 55347
MLS# 6799476Listed by: JOHN THOMAS REALTY - New
 $295,000Active3 beds 2 baths1,604 sq. ft.
$295,000Active3 beds 2 baths1,604 sq. ft.9529 Hartford Circle, Eden Prairie, MN 55347
MLS# 6798533Listed by: KELLER WILLIAMS REALTY INTEGRITY - Open Sun, 10:30am to 12:30pmNew
 $700,000Active5 beds 4 baths3,364 sq. ft.
$700,000Active5 beds 4 baths3,364 sq. ft.14773 Langdon Place, Eden Prairie, MN 55347
MLS# 6792591Listed by: BRIX REAL ESTATE - New
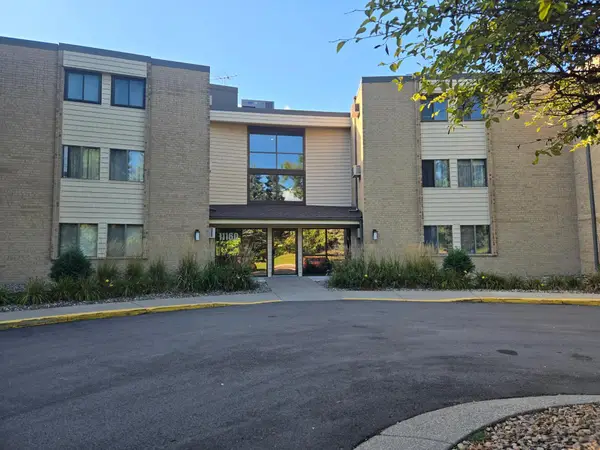 $193,900Active2 beds 2 baths1,050 sq. ft.
$193,900Active2 beds 2 baths1,050 sq. ft.11160 Anderson Lakes Parkway #218, Eden Prairie, MN 55344
MLS# 6796444Listed by: SAVVY AVENUE, LLC - New
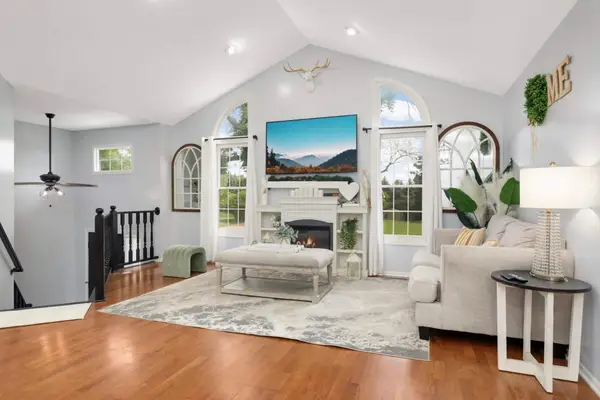 $399,500Active3 beds 2 baths1,757 sq. ft.
$399,500Active3 beds 2 baths1,757 sq. ft.14364 Westridge Drive, Eden Prairie, MN 55347
MLS# 6798962Listed by: REAL BROKER, LLC - Coming Soon
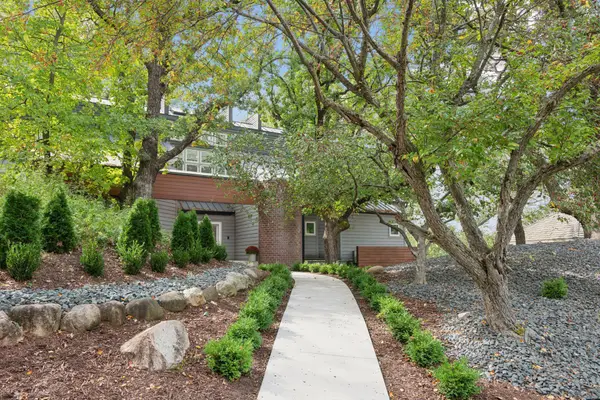 $1,100,000Coming Soon4 beds 3 baths
$1,100,000Coming Soon4 beds 3 baths7000 Edgebrook Place, Eden Prairie, MN 55346
MLS# 6796397Listed by: KELLER WILLIAMS PREMIER REALTY LAKE MINNETONKA - New
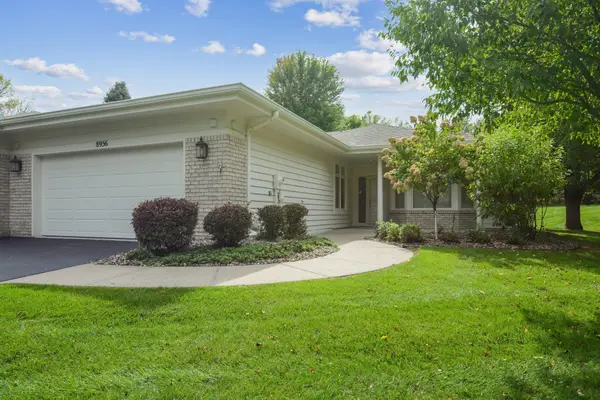 $499,900Active2 beds 2 baths1,719 sq. ft.
$499,900Active2 beds 2 baths1,719 sq. ft.8956 Garland Court, Eden Prairie, MN 55347
MLS# 6797615Listed by: FIELDSTONE REAL ESTATE SPECIALISTS - Open Sun, 12 to 1:30pmNew
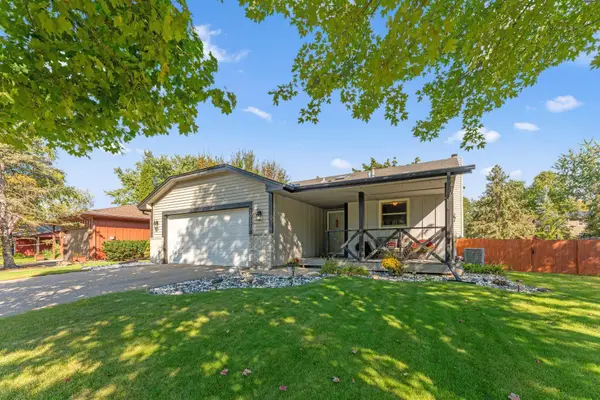 $415,000Active3 beds 2 baths3,000 sq. ft.
$415,000Active3 beds 2 baths3,000 sq. ft.10520 Grant Drive, Eden Prairie, MN 55347
MLS# 6796438Listed by: KELLER WILLIAMS REALTY INTEGRITY - New
 $539,900Active3 beds 2 baths2,012 sq. ft.
$539,900Active3 beds 2 baths2,012 sq. ft.15903 N Eden Drive, Eden Prairie, MN 55346
MLS# 6790289Listed by: FOX REALTY - Coming SoonOpen Sun, 1 to 3pm
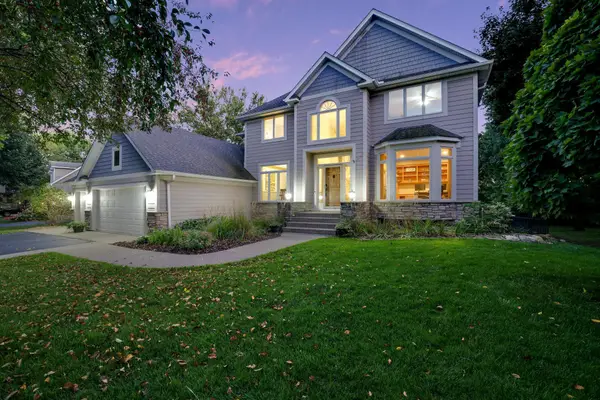 $950,000Coming Soon5 beds 4 baths
$950,000Coming Soon5 beds 4 baths18458 Erin Bay, Eden Prairie, MN 55347
MLS# 6794248Listed by: KELLER WILLIAMS PREMIER REALTY LAKE MINNETONKA
