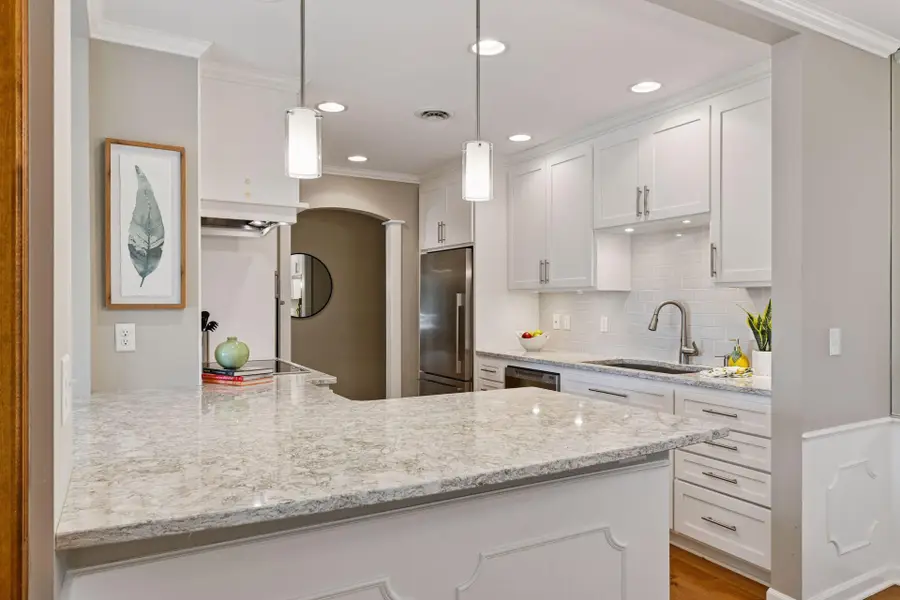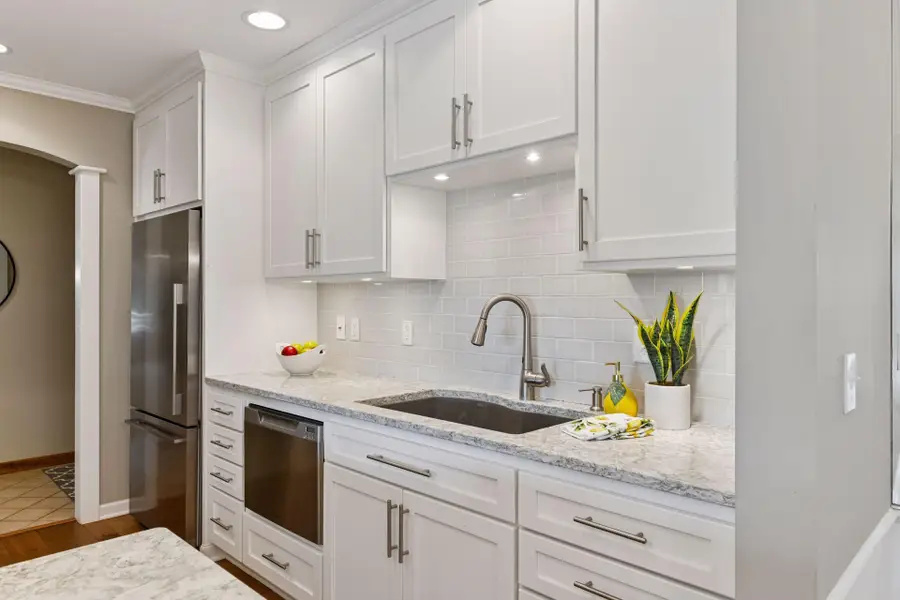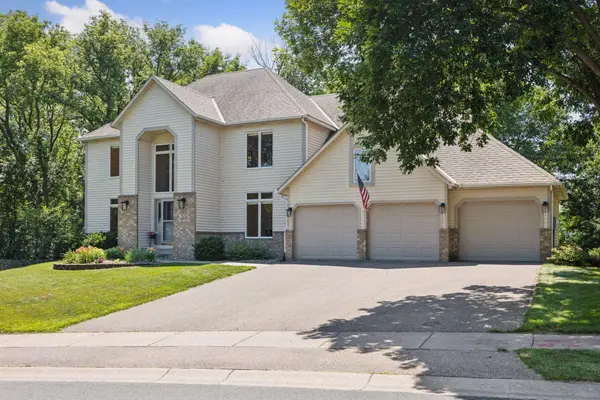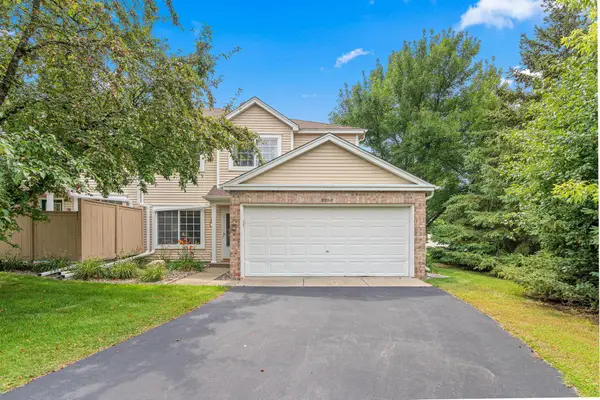8651 Basswood Road #203, Eden Prairie, MN 55344
Local realty services provided by:ERA Gillespie Real Estate



8651 Basswood Road #203,Eden Prairie, MN 55344
$249,900
- 2 Beds
- 2 Baths
- 1,408 sq. ft.
- Condominium
- Active
Listed by:jacqueline day & partners sara kranz 612-968-8808
Office:edina realty, inc.
MLS#:6755357
Source:NSMLS
Price summary
- Price:$249,900
- Price per sq. ft.:$177.49
- Monthly HOA dues:$1,145
About this home
An entertainers’ dream condo with over $70,000 worth of upgrades and improvements! Masterfully designed custom kitchen opened-up to incorporate the dining and living rooms features Electrolux/Fischer and Paykel appliances including dishwasher drawers, an induction cooktop, wall oven and a custom vent-hood, quartz countertops, designer backsplash, an abundance of cabinetry, with undermount lighting and soft close drawers and doors, and engineered hardwoods through the kitchen and formal dining. The living room is nicely sized and has a newer 12’ Pella sliding glass door (with motorized blinds) that leads out to the fabulous balcony overlooking a nature preserve. Expansive primary suite has double closets plus double linen closets and a private full bath. Den/office with woodburning fireplace could easily be used as a second bedroom and has a refreshed ¾ bath across with hall. In-unit laundry, too! 2 underground, heated parking stalls AND 2 storage units. Association dues cover nearly all utilities; gas, a/c, water, sewer, trash, cable, and internet. Lovely gazebo with surrounding decks and inground pool within the complex and direct access to trails, plus enjoy all the amenities of The Preserve of Eden Prairie, too! Home warranty included through the end of the year. Welcome home!
Contact an agent
Home facts
- Year built:1986
- Listing Id #:6755357
- Added:20 day(s) ago
- Updated:August 01, 2025 at 03:09 PM
Rooms and interior
- Bedrooms:2
- Total bathrooms:2
- Full bathrooms:1
- Living area:1,408 sq. ft.
Heating and cooling
- Cooling:Central Air
- Heating:Forced Air
Structure and exterior
- Roof:Flat
- Year built:1986
- Building area:1,408 sq. ft.
- Lot area:4.11 Acres
Utilities
- Water:City Water - Connected
- Sewer:City Sewer - Connected
Finances and disclosures
- Price:$249,900
- Price per sq. ft.:$177.49
- Tax amount:$2,864 (2025)
New listings near 8651 Basswood Road #203
- Open Fri, 3 to 5pmNew
 $575,000Active3 beds 4 baths2,762 sq. ft.
$575,000Active3 beds 4 baths2,762 sq. ft.16344 Millford Drive, Eden Prairie, MN 55347
MLS# 6772401Listed by: EXP REALTY - New
 $659,900Active5 beds 5 baths3,898 sq. ft.
$659,900Active5 beds 5 baths3,898 sq. ft.8943 Sylvan Ridge, Eden Prairie, MN 55347
MLS# 6772277Listed by: HOLLWAY REAL ESTATE - Coming SoonOpen Sat, 12 to 2pm
 $379,900Coming Soon3 beds 2 baths
$379,900Coming Soon3 beds 2 baths17686 Evener Way, Eden Prairie, MN 55346
MLS# 6766278Listed by: EDINA REALTY, INC. - Coming SoonOpen Sat, 12 to 2pm
 $639,000Coming Soon3 beds 3 baths
$639,000Coming Soon3 beds 3 baths13965 Saint Andrew Drive, Eden Prairie, MN 55346
MLS# 6745080Listed by: EDINA REALTY, INC. - New
 $665,000Active3 beds 3 baths3,341 sq. ft.
$665,000Active3 beds 3 baths3,341 sq. ft.17407 Ada Court, Eden Prairie, MN 55347
MLS# 6771657Listed by: RE/MAX RESULTS - Coming Soon
 $295,000Coming Soon2 beds 2 baths
$295,000Coming Soon2 beds 2 baths8384 Annapolis Way, Eden Prairie, MN 55344
MLS# 6770296Listed by: NATIONAL REALTY GUILD - New
 $425,000Active4 beds 3 baths2,304 sq. ft.
$425,000Active4 beds 3 baths2,304 sq. ft.10246 Lee Drive, Eden Prairie, MN 55347
MLS# 6761561Listed by: COLDWELL BANKER REALTY - New
 $1,125,000Active5 beds 6 baths4,571 sq. ft.
$1,125,000Active5 beds 6 baths4,571 sq. ft.6264 Coteau Trail, Eden Prairie, MN 55344
MLS# 6771281Listed by: EDINA REALTY, INC. - Coming SoonOpen Sat, 12 to 2pm
 $289,000Coming Soon2 beds 2 baths
$289,000Coming Soon2 beds 2 baths8990 Scarlet Globe Drive, Eden Prairie, MN 55347
MLS# 6762093Listed by: COLDWELL BANKER REALTY - Coming SoonOpen Sat, 12 to 3pm
 $1,100,000Coming Soon5 beds 3 baths
$1,100,000Coming Soon5 beds 3 baths15446 Village Woods Drive, Eden Prairie, MN 55347
MLS# 6770926Listed by: COUNSELOR REALTY, INC.

