8656 Endicott Trail, Eden Prairie, MN 55347
Local realty services provided by:ERA Viking Realty
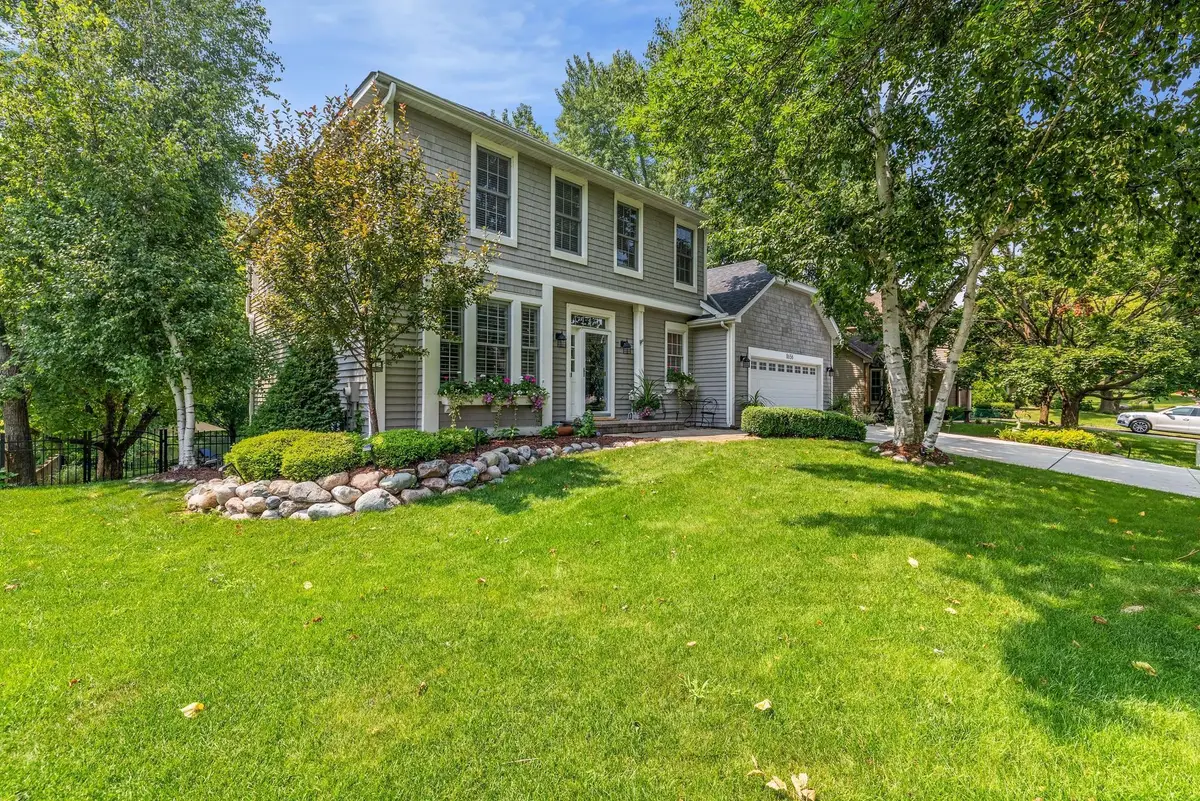
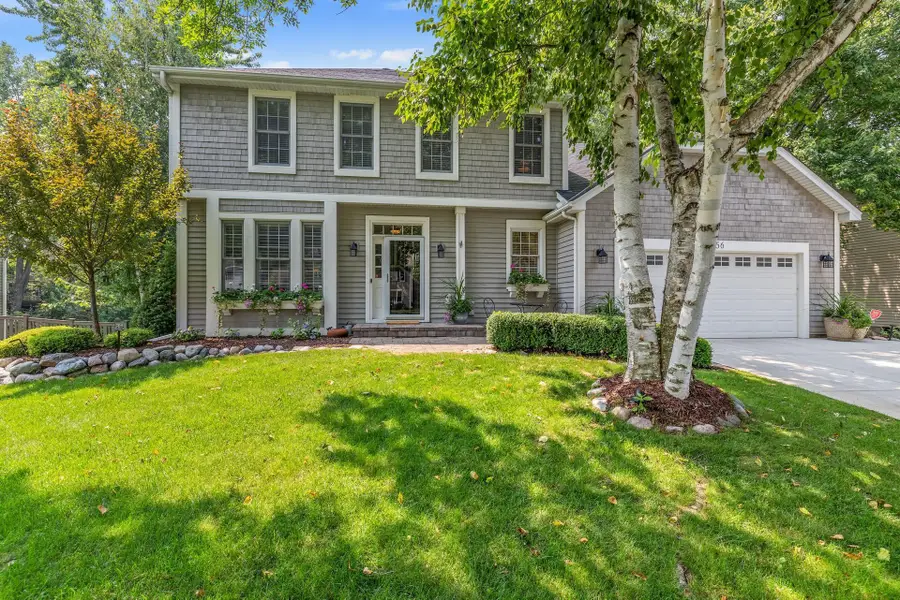
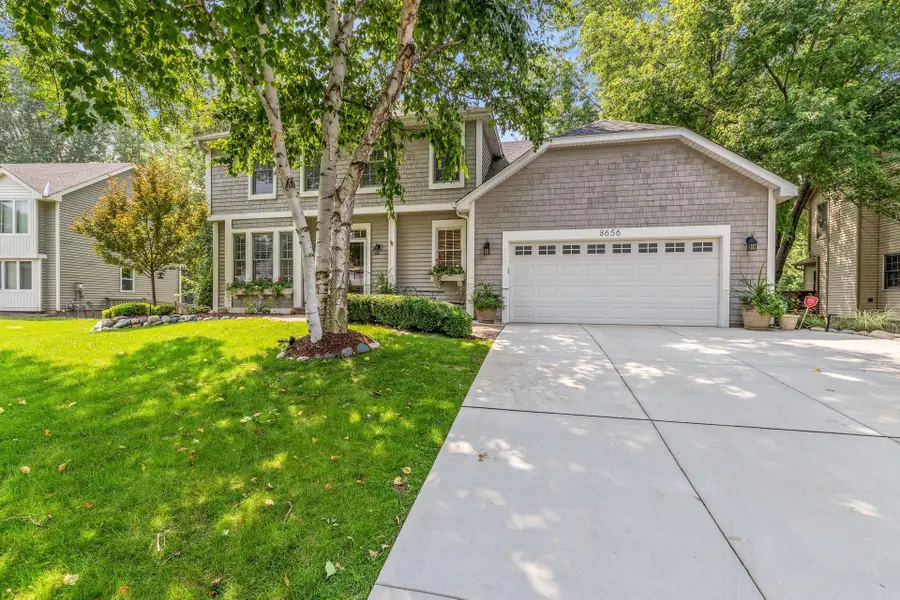
Listed by:william w wallace
Office:bridge realty, llc.
MLS#:6759991
Source:NSMLS
Price summary
- Price:$725,000
- Price per sq. ft.:$191.29
About this home
Welcome to 8656 Endicott Trail! This beautiful 2 story home in the highly desirable Fairfield neighborhood has custom additions and an amazing backyard
oasis with a swimming pool. This 1 owner home has seen continuous upgrades and maintenance. Main level has a formal living room/dining room,
beautiful kitchen with island & pantry, informal dining, family room, large deck and a customized garage entry mudroom. Upstairs you will find 4
generously sized bedrooms. The primary bedroom has an ensuite bath and walk in closet. There's also an addition that expanded out over the garage to add
an upstairs laundry space and custom full bath for family or guests. Both baths & laundry upstairs have heated floors. The lower level walkout includes
another huge family room w/ bar, office, exercise room, 3/4 bath and storage/utility room. The backyard is stunning with a patio & raised patio, 36x18
swimming pool, water feature, putting green and fire pit all overlooking a maintained pond. The heated pool has an automatic cover to keep it safe and clean
as well as an auto cleaner. Pool area is fully fenced and there's an invisible fence in front as well plus inground sprinklers.
Contact an agent
Home facts
- Year built:1990
- Listing Id #:6759991
- Added:20 day(s) ago
- Updated:August 07, 2025 at 03:53 PM
Rooms and interior
- Bedrooms:4
- Total bathrooms:4
- Full bathrooms:2
- Half bathrooms:1
- Living area:3,537 sq. ft.
Heating and cooling
- Cooling:Central Air
- Heating:Forced Air
Structure and exterior
- Roof:Age Over 8 Years, Asphalt
- Year built:1990
- Building area:3,537 sq. ft.
- Lot area:0.27 Acres
Utilities
- Water:City Water - Connected
- Sewer:City Sewer - In Street
Finances and disclosures
- Price:$725,000
- Price per sq. ft.:$191.29
- Tax amount:$7,494 (2025)
New listings near 8656 Endicott Trail
- Open Fri, 3 to 5pmNew
 $575,000Active3 beds 4 baths2,762 sq. ft.
$575,000Active3 beds 4 baths2,762 sq. ft.16344 Millford Drive, Eden Prairie, MN 55347
MLS# 6772401Listed by: EXP REALTY - New
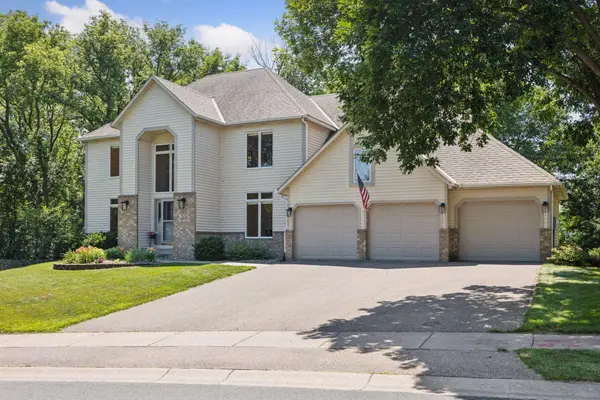 $659,900Active5 beds 5 baths3,898 sq. ft.
$659,900Active5 beds 5 baths3,898 sq. ft.8943 Sylvan Ridge, Eden Prairie, MN 55347
MLS# 6772277Listed by: HOLLWAY REAL ESTATE - Coming SoonOpen Sat, 12 to 2pm
 $379,900Coming Soon3 beds 2 baths
$379,900Coming Soon3 beds 2 baths17686 Evener Way, Eden Prairie, MN 55346
MLS# 6766278Listed by: EDINA REALTY, INC. - Coming SoonOpen Sat, 12 to 2pm
 $639,000Coming Soon3 beds 3 baths
$639,000Coming Soon3 beds 3 baths13965 Saint Andrew Drive, Eden Prairie, MN 55346
MLS# 6745080Listed by: EDINA REALTY, INC. - New
 $665,000Active3 beds 3 baths3,341 sq. ft.
$665,000Active3 beds 3 baths3,341 sq. ft.17407 Ada Court, Eden Prairie, MN 55347
MLS# 6771657Listed by: RE/MAX RESULTS - Coming Soon
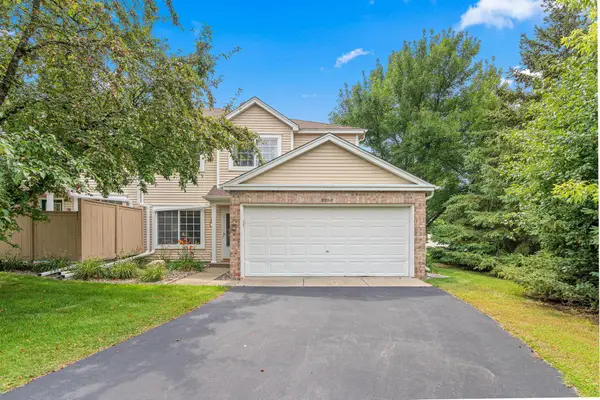 $295,000Coming Soon2 beds 2 baths
$295,000Coming Soon2 beds 2 baths8384 Annapolis Way, Eden Prairie, MN 55344
MLS# 6770296Listed by: NATIONAL REALTY GUILD - New
 $425,000Active4 beds 3 baths2,304 sq. ft.
$425,000Active4 beds 3 baths2,304 sq. ft.10246 Lee Drive, Eden Prairie, MN 55347
MLS# 6761561Listed by: COLDWELL BANKER REALTY - New
 $1,125,000Active5 beds 6 baths4,571 sq. ft.
$1,125,000Active5 beds 6 baths4,571 sq. ft.6264 Coteau Trail, Eden Prairie, MN 55344
MLS# 6771281Listed by: EDINA REALTY, INC. - Coming SoonOpen Sat, 12 to 2pm
 $289,000Coming Soon2 beds 2 baths
$289,000Coming Soon2 beds 2 baths8990 Scarlet Globe Drive, Eden Prairie, MN 55347
MLS# 6762093Listed by: COLDWELL BANKER REALTY - Coming SoonOpen Sat, 12 to 3pm
 $1,100,000Coming Soon5 beds 3 baths
$1,100,000Coming Soon5 beds 3 baths15446 Village Woods Drive, Eden Prairie, MN 55347
MLS# 6770926Listed by: COUNSELOR REALTY, INC.

